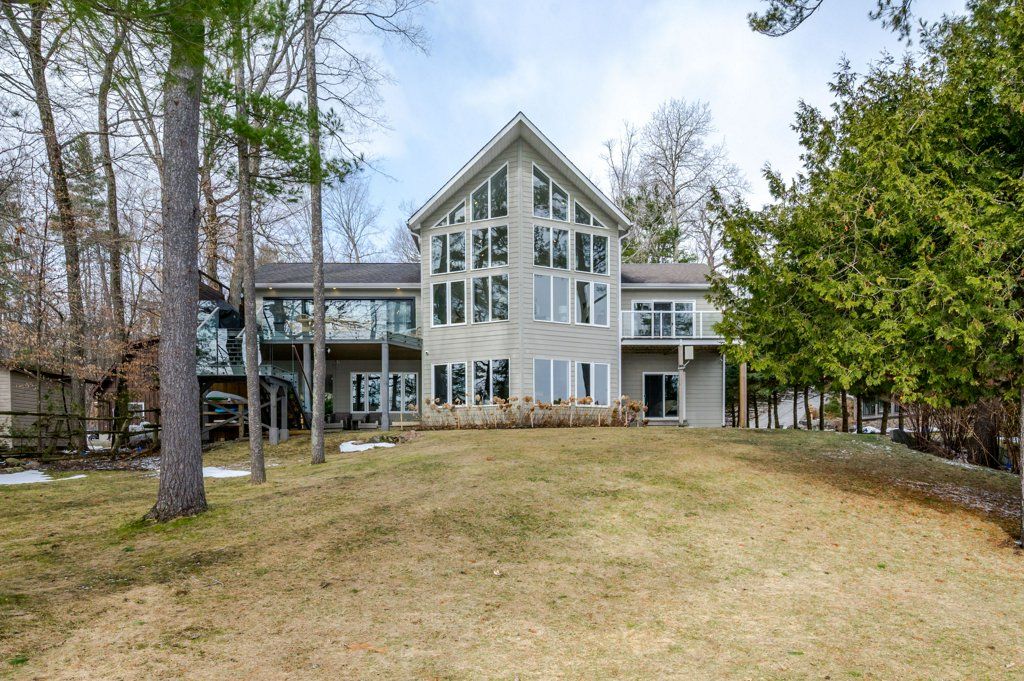$2,299,000
3063 Beachwood Drive, Selwyn, ON K0L 2H0
Selwyn, Selwyn,


















































 Properties with this icon are courtesy of
TRREB.
Properties with this icon are courtesy of
TRREB.![]()
Welcome to this stunning custom-built home. With 4 spacious bedrooms and 2.5 luxurious bathrooms, this property offers a perfect blend of comfort and elegance. There was no expense spared on the recent updates. The main floor boasts soaring vaulted ceilings, gleaming hardwood floors, and a 20-foot glass patio door that brings the breathtaking views of the lake right inside. Enjoy the warmth and ambiance of the propane fireplace, and indulge in the beautifully updated kitchen, complete with quartzite countertops, a 48' Jennair built-in refrigerator, a Thermador gas range, built-in oven, and a convenient cooling drawer in this over size 10ft island, this custom kitchen truly has it all. The expansive primary suite is a true retreat, featuring a private walkout to the lakeside deck. The newly updated ensuite includes a custom built vanity, a glass walk-in shower, and a luxurious 72" soaker tub - perfect for unwinding after a long day. The bright and airy lower level includes a walkout to the lake, three additional bedrooms, a 4-piece bathroom, and an extra two-car garage for ample storage space. Set on a meticulously landscaped property with a gently sloping yard leading too the lake, you can relax and enjoy the serene surroundings from your aluminum dock. Located just minutes from Buckhorn and Lakefield, and only 30 minutes to Peterborough, this home offers both seclusion and convenience. As part of the Trent-Severn Waterway, you have access to endless boating adventures across a multitude of lakes. Escape the hustle and bustle of the city and make this spectacular waterfront property your own.
- HoldoverDays: 60
- Architectural Style: Bungaloft
- Property Type: Residential Freehold
- Property Sub Type: Detached
- DirectionFaces: East
- GarageType: Attached
- Directions: North on Buckhorn Rd, turn Right on Deer Bay Rd to Beachwood
- Tax Year: 2024
- Parking Features: Private
- ParkingSpaces: 4
- Parking Total: 8
- WashroomsType1: 1
- WashroomsType1Level: Main
- WashroomsType2: 1
- WashroomsType2Level: Main
- WashroomsType3: 1
- WashroomsType3Level: Basement
- BedroomsAboveGrade: 1
- BedroomsBelowGrade: 3
- Fireplaces Total: 3
- Interior Features: Auto Garage Door Remote, Built-In Oven, Central Vacuum, Generator - Full, In-Law Capability, Primary Bedroom - Main Floor, Propane Tank, Ventilation System, Water Softener, Water Treatment
- Basement: Finished with Walk-Out
- Cooling: Central Air
- HeatSource: Propane
- HeatType: Forced Air
- ConstructionMaterials: Hardboard
- Exterior Features: Deck, Fishing, Year Round Living
- Roof: Asphalt Shingle
- Waterfront Features: Dock, Trent System
- Sewer: Septic
- Water Source: Drilled Well
- Foundation Details: Concrete
- Parcel Number: 283860174
- LotSizeUnits: Feet
- LotDepth: 302.59
- LotWidth: 99.9
- PropertyFeatures: Waterfront
| School Name | Type | Grades | Catchment | Distance |
|---|---|---|---|---|
| {{ item.school_type }} | {{ item.school_grades }} | {{ item.is_catchment? 'In Catchment': '' }} | {{ item.distance }} |



























































