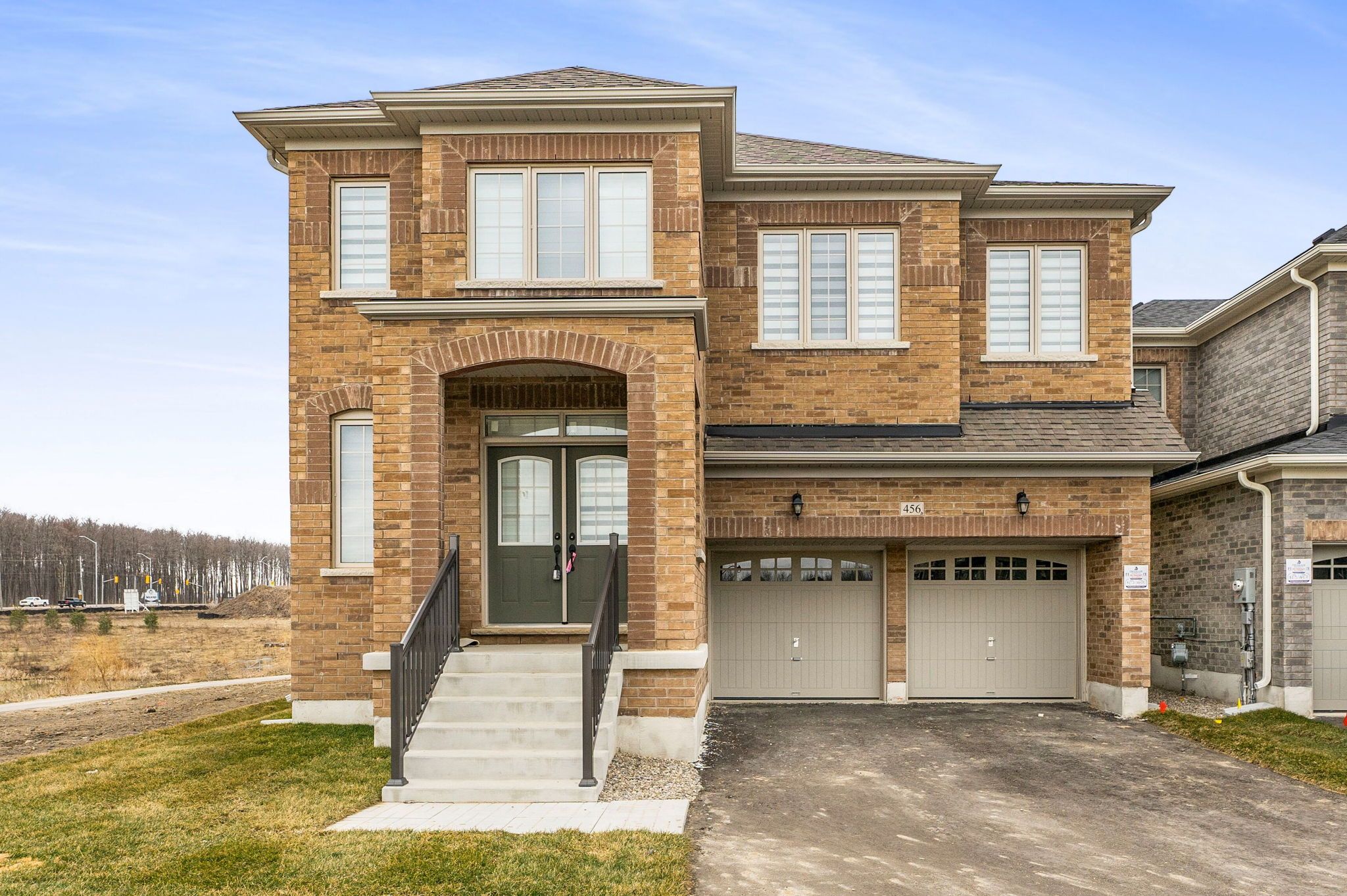$3,600
456 Black Cherry Crescent, Shelburne, ON L9V 3Y7
Shelburne, Shelburne,











































 Properties with this icon are courtesy of
TRREB.
Properties with this icon are courtesy of
TRREB.![]()
Gorgeous 5 Bedroom, 5 Bathroom Corner/End Unit Detached Home Available For Lease In The Newest And Most Affluent Community of Emerald Crossing In Shelburne. This Stunning Home Sits On Premium 40 Ft Corner Lot, And Contains 3,202 Sqft of Luxury Above Grade Living Space. Enjoy A Lovely Spacious Main Floor Office/Den with Attached 3 Piece En-Suite. 9ft Ceiling Main Floor, Hardwood Floors Throughout Main Floor And Upper Floor Hallways, And Broadloom Bedrooms with Massive Windows Providing Tons of Natural Light. A Modern High End Chef's Kitchen With Large Built-In Island, & Brand New Stainless Steel Appliances. And A Walk Out From The Eat-In Kitchen/Breakfast Room To The Backyard. Separate Living And Family Room. And A Second Floor Laundry Room. Close To All Major Schools, Amenities, Shopping Centres, Hospital, Parks, And More.
| School Name | Type | Grades | Catchment | Distance |
|---|---|---|---|---|
| {{ item.school_type }} | {{ item.school_grades }} | {{ item.is_catchment? 'In Catchment': '' }} | {{ item.distance }} |




















































