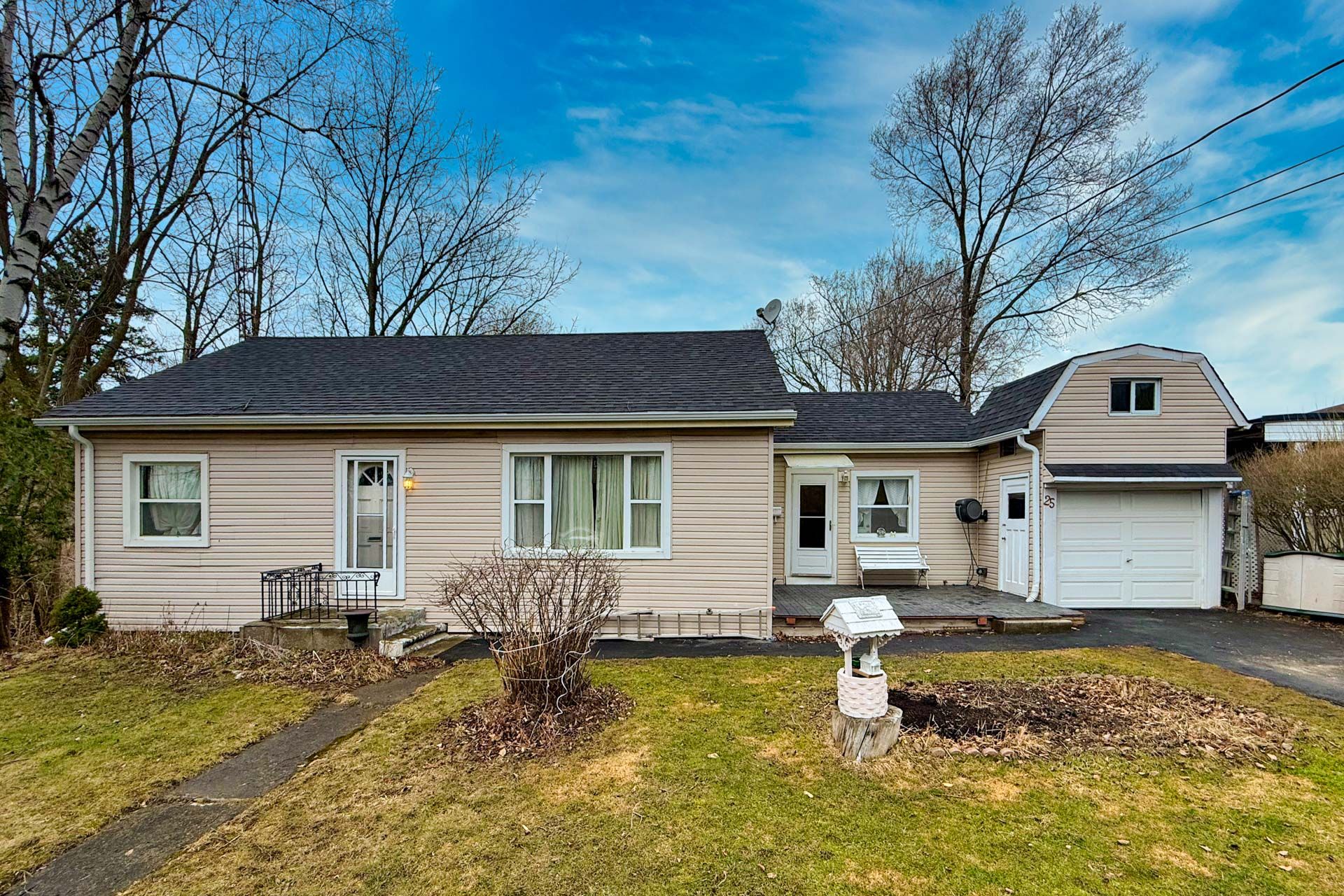$888,800
$100,00025 Northcliffe Avenue, Hamilton, ON L9H 7B3
Pleasant View, Hamilton,



























 Properties with this icon are courtesy of
TRREB.
Properties with this icon are courtesy of
TRREB.![]()
Motivated seller!!Attention!!! Buyers looking to build your dream home or Invest in Future Development on a high-potential 1-Acre Lot! This Move-in-Ready home has a recently renovated Kitchen(2024), Roofing(2024), fresh paint and updated flooring in certain areas. Your Kids and Pets will love the spacious backyard, offering plenty of Room to run and play - No need to travel far from a camping getaway! Conveniently located near Aldershot Go Station and HWY 403, making commuting to Toronto, Hamilton, and Niagara Falls easy. With Columbia International College's New Dormitory planned nearby, this property has Strong Future Investment Potential. Don't miss this Opportunity to Own a Home with Incredible Value for both Living and Investment!! The property is being sold in as is condition.
- HoldoverDays: 90
- Architectural Style: Bungalow
- Property Type: Residential Freehold
- Property Sub Type: Detached
- DirectionFaces: North
- GarageType: Attached
- Directions: Conveniently located near Hwy 6, Hwy 403, downtown Dundas, Waterdown, and Hamilton
- Tax Year: 2024
- Parking Features: Private
- ParkingSpaces: 2
- Parking Total: 3
- WashroomsType1: 1
- WashroomsType1Level: Main
- WashroomsType2: 1
- WashroomsType2Level: Main
- BedroomsAboveGrade: 3
- Basement: Unfinished
- Cooling: Central Air
- HeatSource: Gas
- HeatType: Forced Air
- LaundryLevel: Lower Level
- ConstructionMaterials: Vinyl Siding
- Roof: Asphalt Shingle
- Sewer: Septic
- Foundation Details: Poured Concrete
- Parcel Number: 174950116
- LotSizeUnits: Feet
- LotDepth: 408
- LotWidth: 105
| School Name | Type | Grades | Catchment | Distance |
|---|---|---|---|---|
| {{ item.school_type }} | {{ item.school_grades }} | {{ item.is_catchment? 'In Catchment': '' }} | {{ item.distance }} |




























