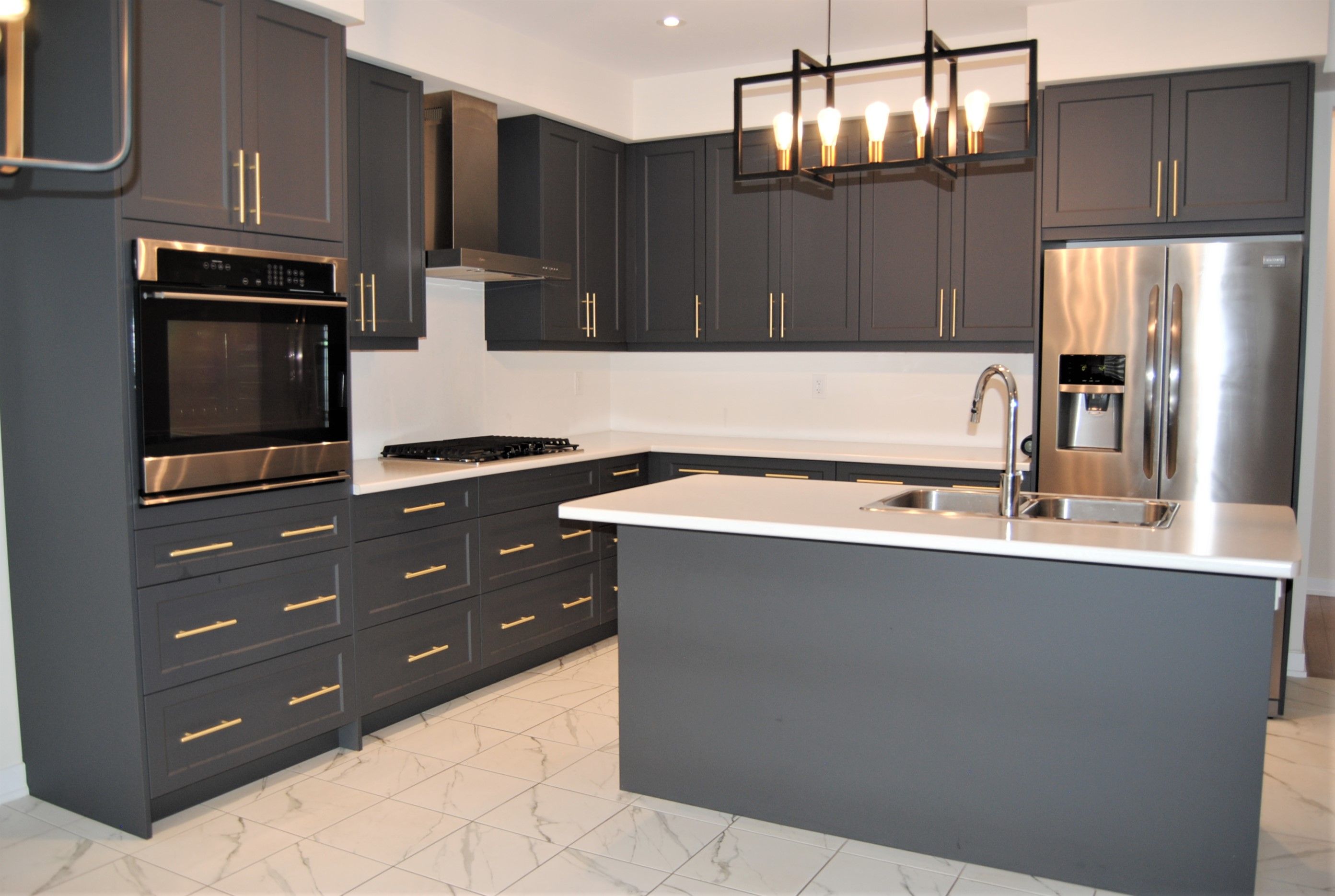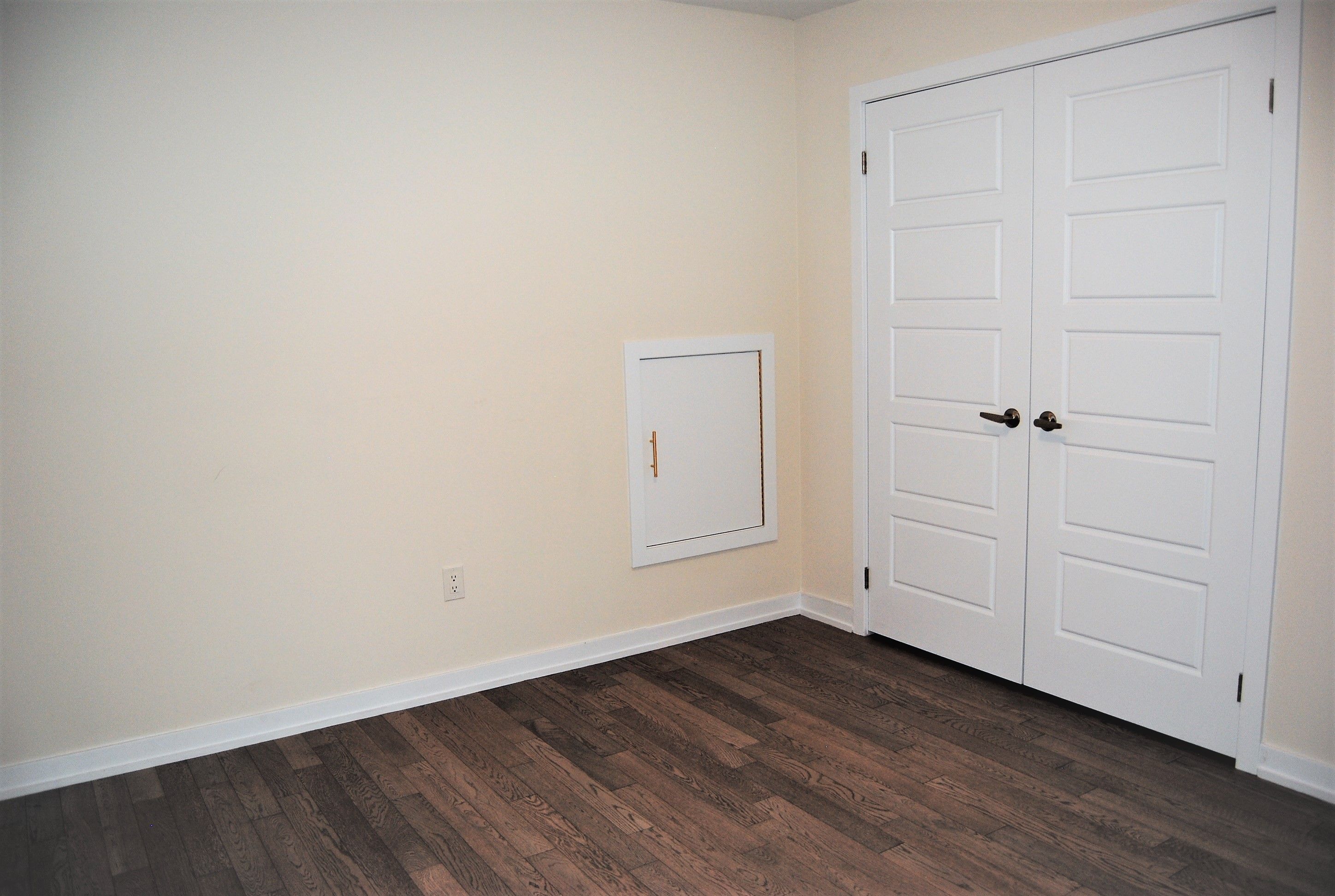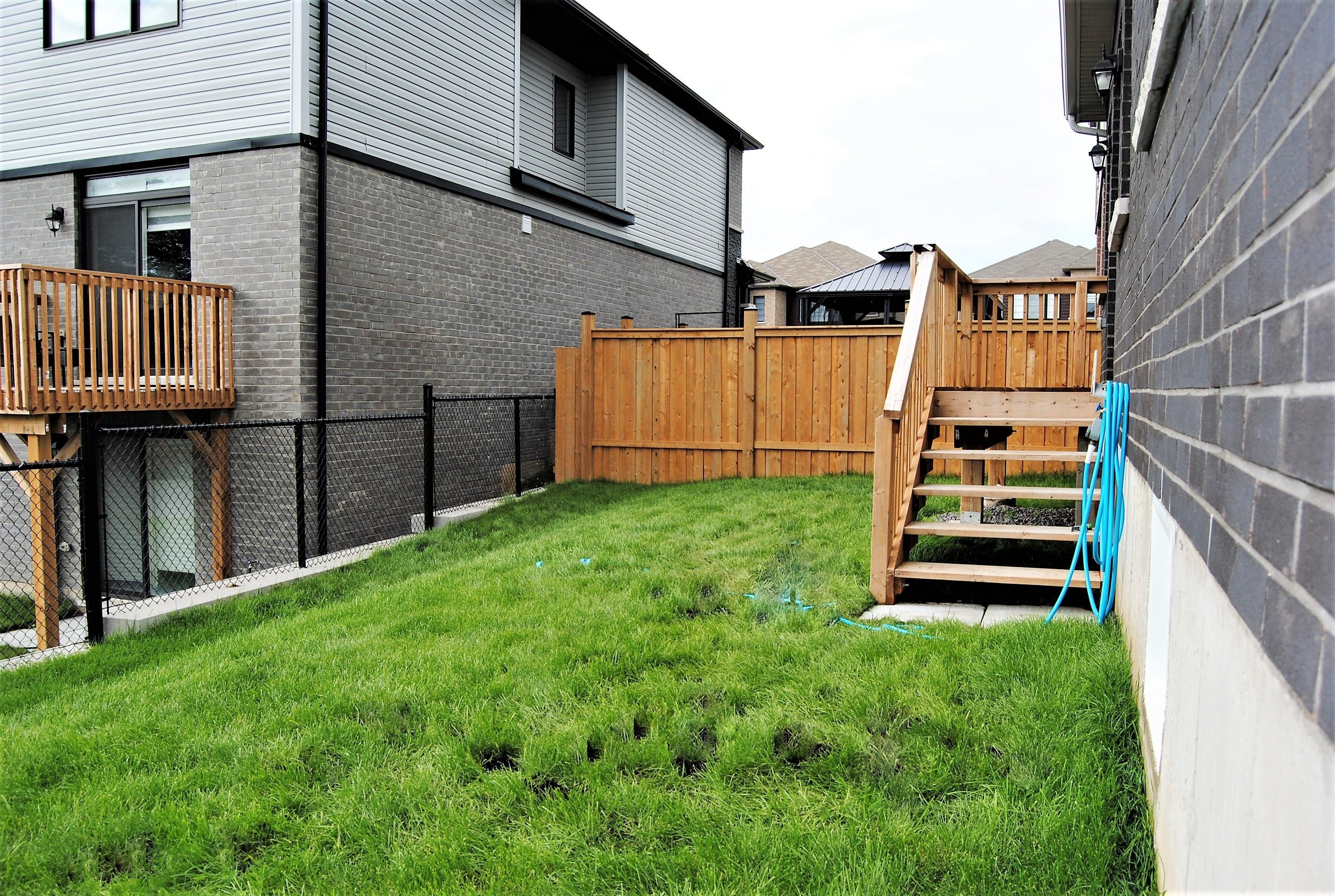$2,800
178 Athens Street, Haldimand, ON N0A 1H0
Haldimand, Haldimand,







































 Properties with this icon are courtesy of
TRREB.
Properties with this icon are courtesy of
TRREB.![]()
Stunning Modern Bungaloft In The Very Charming & Historical Town Of Hagersville. Walking Distance To The Hospital & All Other Day To Day Necessities. Also A Quick 25 Minute Drive to All The Major Big-Box Shopping Brands In Ancaster. This Home is filled with Upgrades Suited to Fit The Most Sophisticated Tastes. Chic Hardwood Floors & Ceramic Tile Throughout (No Carpet In This Home Whatsoever). Stylish Upgraded Light Fixtures At Select Locations. Custom Fashionable Roller Blinds Throughout. Gorgeous Frameless Glass Showers W/ Potlighting At All Three Showers. Luxurious Smooth Ceilings Throughout. Built In Appliances & A Counter Depth Refrigerator In The Kitchen. Stunning Charcoal Grey Cabinetry Throughout, With Rows Of Large Pots & Pans Drawers In The Kitchen For Convenient Access. A Massive Loft Which Offers A Full Bathroom, A Separate Bedroom & A Massive Entertaining Space With A Large Railing That Allows You To Overlook The Main Floor Below.
- HoldoverDays: 90
- Architectural Style: Bungaloft
- Property Type: Residential Freehold
- Property Sub Type: Detached
- DirectionFaces: West
- GarageType: Built-In
- Directions: Hwy #6 to King St E. to Athens Street
- Parking Features: Private Double
- ParkingSpaces: 2
- Parking Total: 4
- WashroomsType1: 1
- WashroomsType1Level: Ground
- WashroomsType2: 1
- WashroomsType2Level: Ground
- WashroomsType3: 1
- WashroomsType3Level: Second
- BedroomsAboveGrade: 3
- Fireplaces Total: 1
- Interior Features: ERV/HRV, Central Vacuum, Carpet Free, Primary Bedroom - Main Floor, Water Heater, Water Meter
- Basement: Full, Unfinished
- Cooling: Central Air
- HeatSource: Gas
- HeatType: Forced Air
- LaundryLevel: Main Level
- ConstructionMaterials: Brick, Stone
- Exterior Features: Privacy, Porch
- Roof: Asphalt Shingle
- Sewer: Sewer
- Foundation Details: Poured Concrete
- Parcel Number: 381830817
- LotSizeUnits: Feet
- LotDepth: 91.77
- LotWidth: 44.71
- PropertyFeatures: Fenced Yard, Place Of Worship, School Bus Route
| School Name | Type | Grades | Catchment | Distance |
|---|---|---|---|---|
| {{ item.school_type }} | {{ item.school_grades }} | {{ item.is_catchment? 'In Catchment': '' }} | {{ item.distance }} |
















































