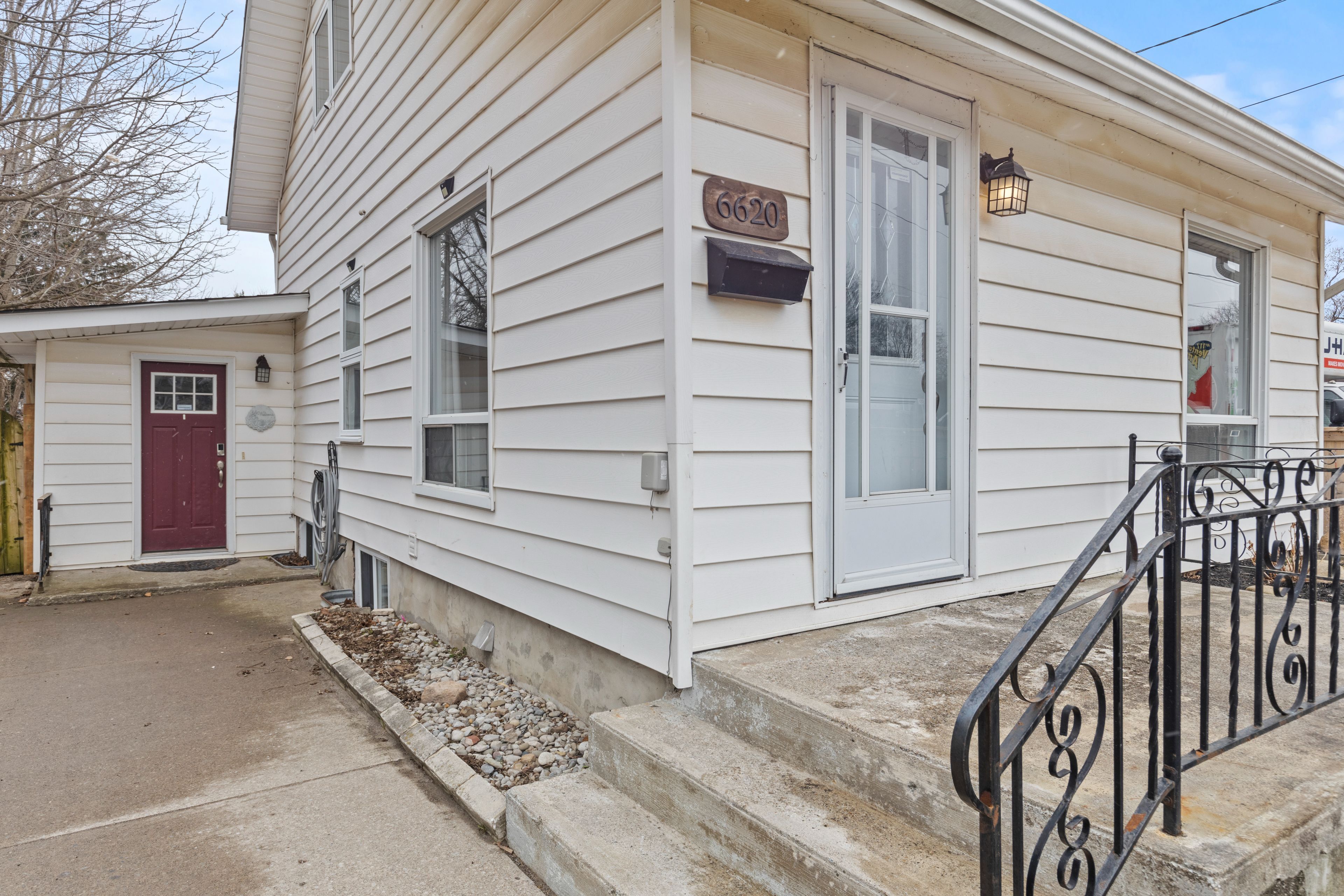$499,000
6620 Barker Street, Niagara Falls, ON L2G 1Y8
216 - Dorchester, Niagara Falls,


































 Properties with this icon are courtesy of
TRREB.
Properties with this icon are courtesy of
TRREB.![]()
Welcome to 6620 Barker Street located in Niagara Falls. This well-maintained home is perfect for first-time buyers or those looking to downsize. With 3+1 cozy bedrooms, a well-kept kitchen, and an updated bathroom, it offers both style and practicality. The spacious family room is ideal for relaxation, while the bright sunroom at the rear provides a peaceful retreat with lovely views of the spacious backyard. Outside, you'll find a large, fully-equipped shed with heating, water, and electricity, perfect for hobbies, a workshop, or extra storage. Just minutes from local amenities, shopping, schools, and parks, this home combines comfort, convenience, and charm.
- HoldoverDays: 60
- Architectural Style: 1 1/2 Storey
- Property Type: Residential Freehold
- Property Sub Type: Detached
- DirectionFaces: South
- Directions: Head down Drummond Road and turn onto Dunn Street, then take a left onto Barker Street.
- Tax Year: 2024
- ParkingSpaces: 3
- Parking Total: 3
- WashroomsType1: 1
- WashroomsType1Level: Main
- WashroomsType2: 1
- WashroomsType2Level: Basement
- BedroomsAboveGrade: 3
- BedroomsBelowGrade: 1
- Interior Features: Water Heater, Water Heater Owned, Storage
- Basement: Unfinished
- Cooling: Other
- HeatSource: Other
- HeatType: Other
- ConstructionMaterials: Vinyl Siding
- Roof: Asphalt Shingle
- Sewer: Sewer
- Foundation Details: Block
- Parcel Number: 643590158
- LotSizeUnits: Feet
- LotDepth: 130
- LotWidth: 40
| School Name | Type | Grades | Catchment | Distance |
|---|---|---|---|---|
| {{ item.school_type }} | {{ item.school_grades }} | {{ item.is_catchment? 'In Catchment': '' }} | {{ item.distance }} |



































