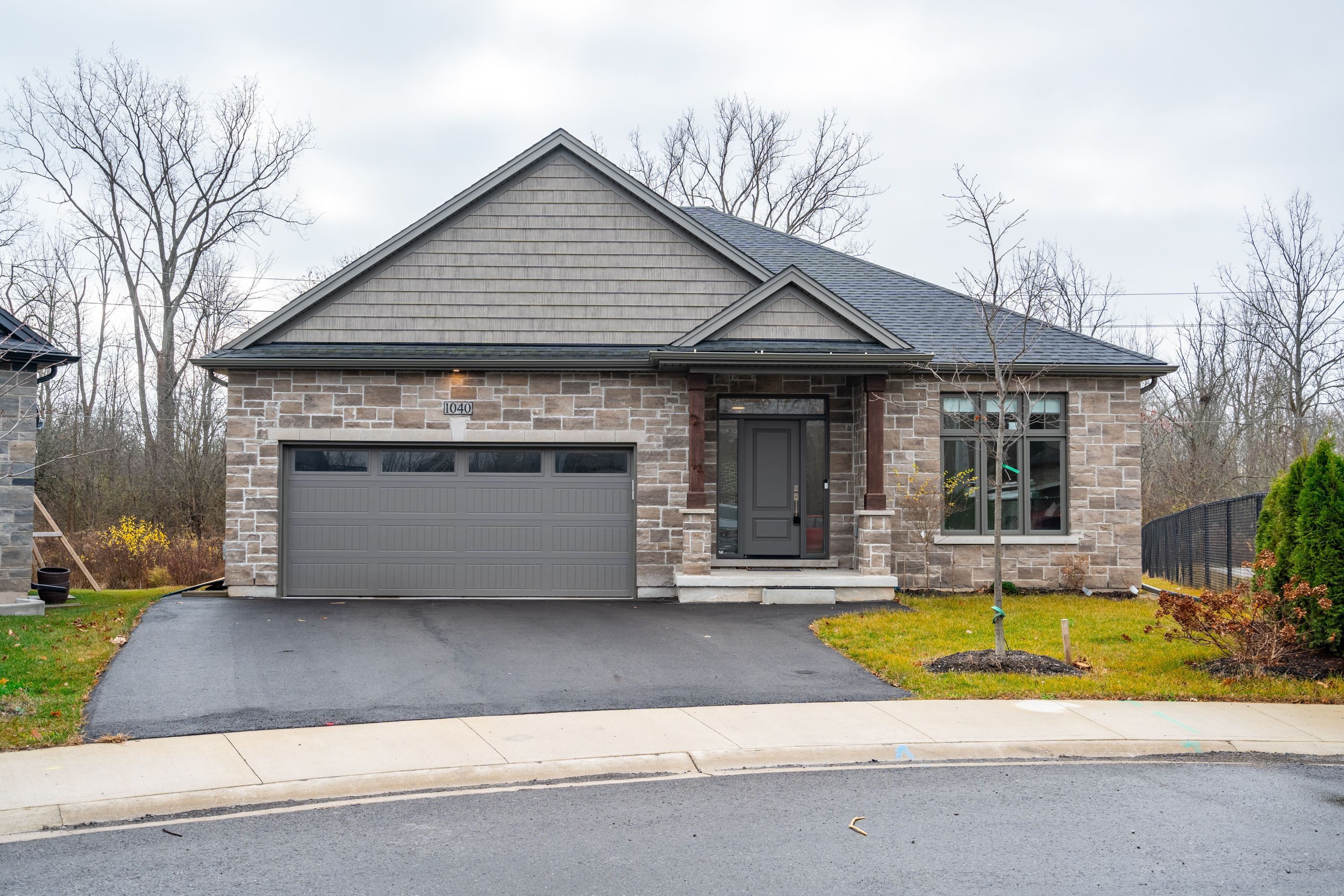$2,750
1040 Kettle Court, Fort Erie, ON L2A 0E7
334 - Crescent Park, Fort Erie,







































 Properties with this icon are courtesy of
TRREB.
Properties with this icon are courtesy of
TRREB.![]()
Welcome to effortless main-floor living in this gorgeous bungalow near Lake Erie! Built by Grey Forest Homes, this spacious 1,608 sq ft, 2-bedroom home offers the ultimate in convenience with every room thoughtfully arranged on one floor - no stairs required. Enter an inviting foyer with tray ceiling to an open-concept design, perfect for relaxation and entertaining alike. The gourmet kitchen features custom cabinetry, premium appliances, a gas stove, and a stylish 5.5-foot island with seating. Natural light fills the comfortable living room, complete with a cozy gas fireplace and southern exposure, while the luxurious primary suite offers a 5-piece ensuite with a stand-alone soaker tub, glass shower, and double vanity - your private oasis. Off the dining room, sliding doors open to a covered 9x15 composite deck, where you can enjoy peaceful mornings overlooking a large, private treed backyard that backs onto the Friendship Trail. With main-floor laundry, a spacious double garage, and an unfinished basement with 4 large windows for future customization, this home combines style and function in a single, easy-living package. Located just minutes from Hwy 3, the Peace Bridge, and Buffalo Airport, close to beach access and other amenities.
- HoldoverDays: 60
- Architectural Style: Bungalow
- Property Type: Residential Freehold
- Property Sub Type: Detached
- DirectionFaces: North
- GarageType: Attached
- Directions: Dominion Road to Kettle Court
- ParkingSpaces: 2
- Parking Total: 4
- WashroomsType1: 1
- WashroomsType1Level: Main
- WashroomsType2: 1
- WashroomsType2Level: Main
- BedroomsAboveGrade: 2
- Interior Features: Auto Garage Door Remote, Carpet Free
- Basement: Unfinished
- Cooling: Central Air
- HeatSource: Gas
- HeatType: Forced Air
- ConstructionMaterials: Brick, Vinyl Siding
- Exterior Features: Privacy
- Roof: Asphalt Shingle
- Sewer: Sewer
- Foundation Details: Concrete
- Parcel Number: 642050289
- PropertyFeatures: Golf, Lake/Pond, Place Of Worship, Wooded/Treed
| School Name | Type | Grades | Catchment | Distance |
|---|---|---|---|---|
| {{ item.school_type }} | {{ item.school_grades }} | {{ item.is_catchment? 'In Catchment': '' }} | {{ item.distance }} |
















































