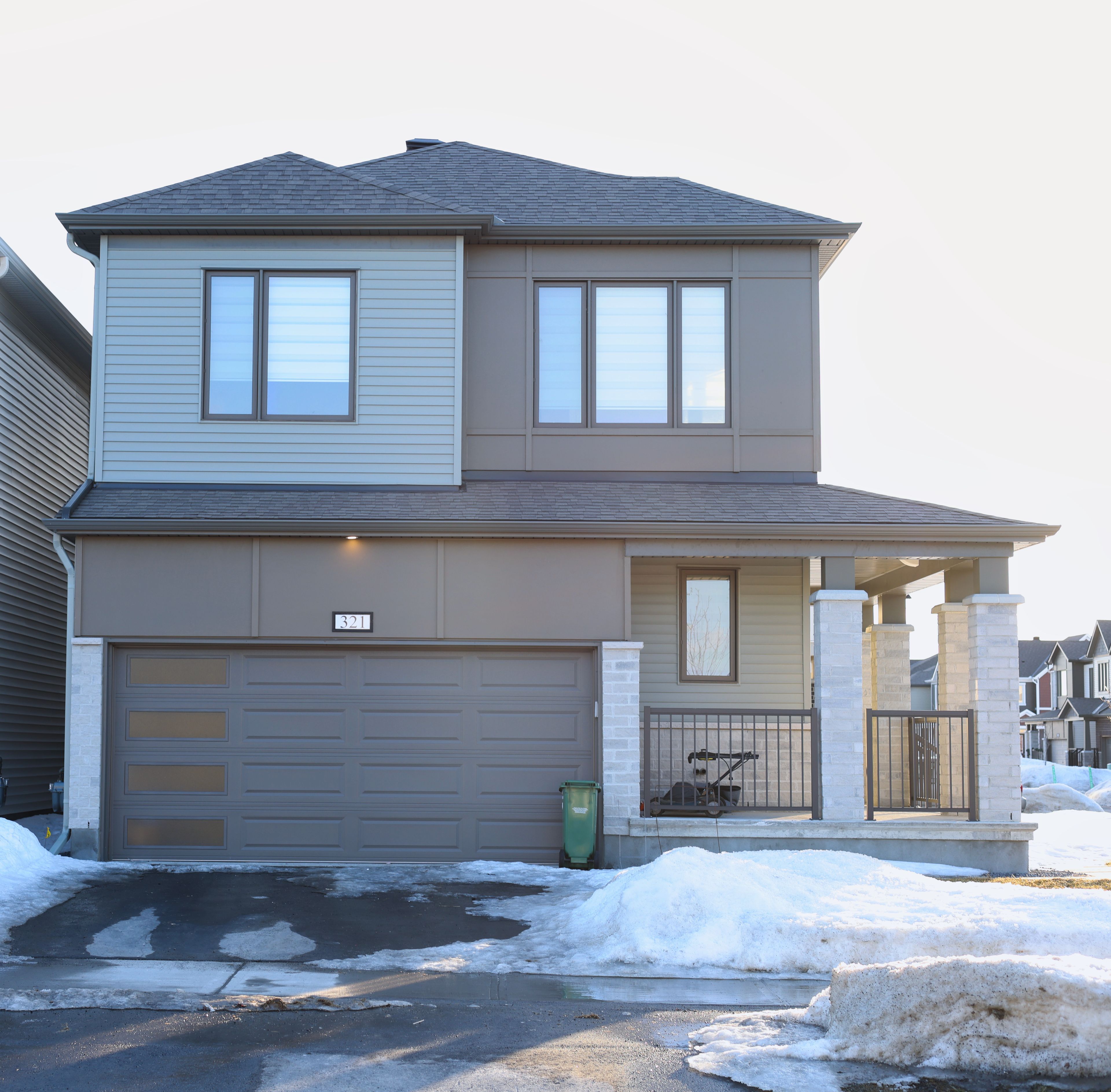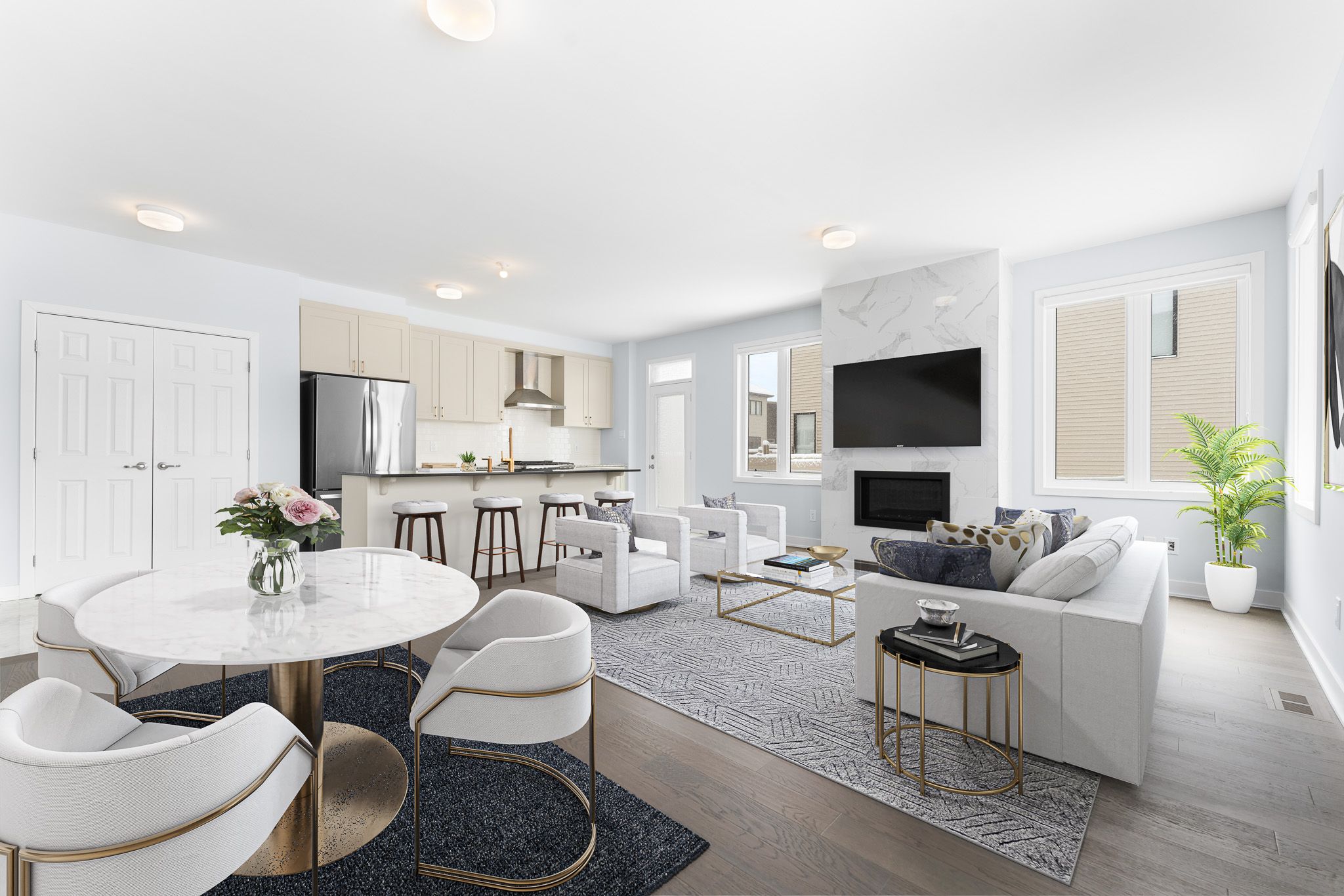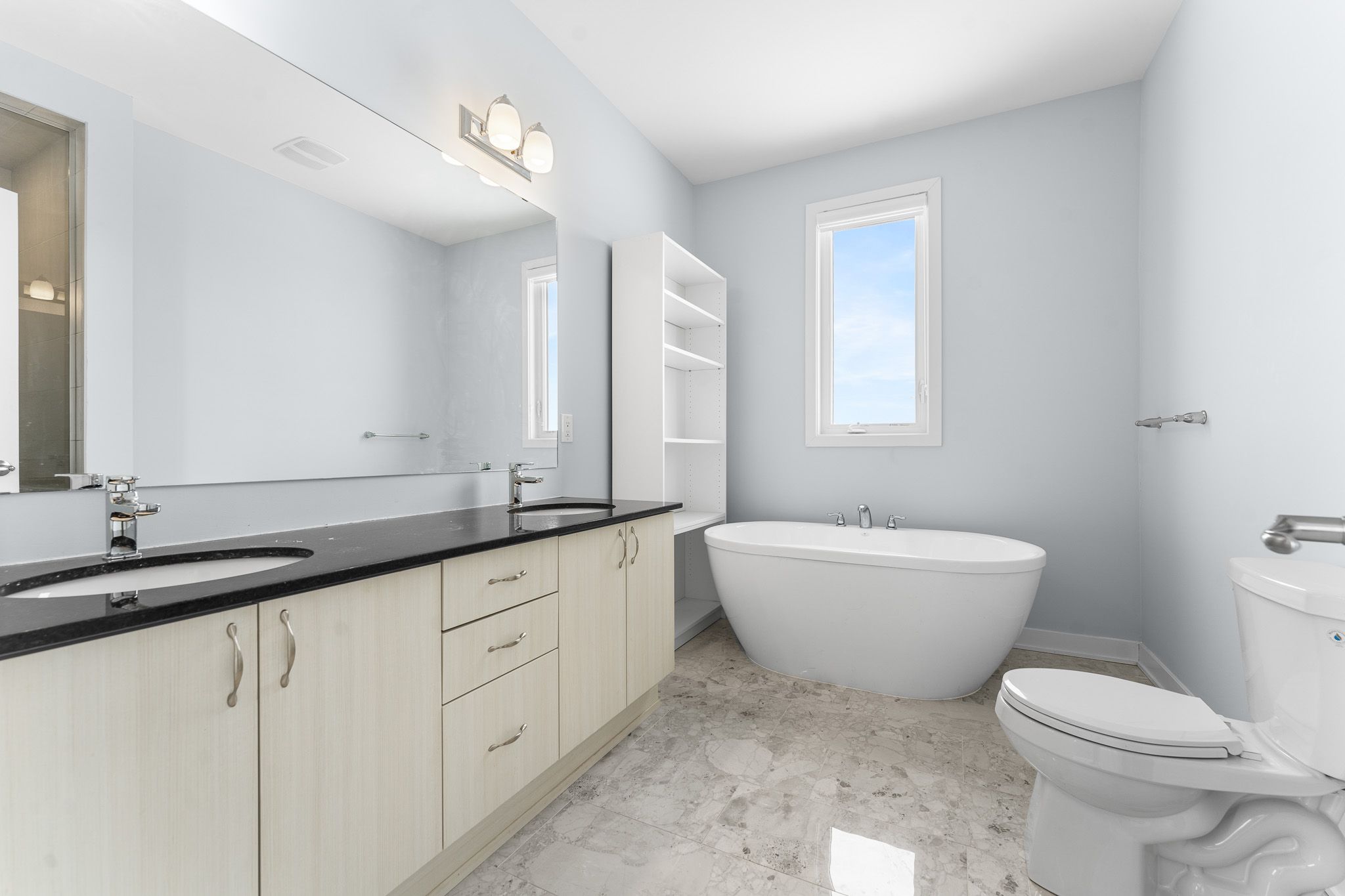$3,000
321 Meynell Road, StittsvilleMunsterRichmond, ON K0A 2Z0
8209 - Goulbourn Twp From Franktown Rd/South To Rideau, Stittsville - Munster - Richmond,







































 Properties with this icon are courtesy of
TRREB.
Properties with this icon are courtesy of
TRREB.![]()
Introducing 321 Meynell Road, a charming 2-storey detached corner home in Richmond. This 4-bedroom, 3-bathroom property offers an open-concept main level with spacious living and dining areas. The upgraded kitchen features modern appliances, a large breakfast bar, and a cozy fireplace with a view of the backyard and side yard. Upstairs, the master bedroom includes a walk-in closet and en-suite, while two additional bedrooms are perfect for kids or guests. The fourth bedroom is ideal for a home office, filled with natural light. Conveniently located near amenities and just steps to Meynell Park, with easy access to the Richmond Fairground for seasonal events. HWT rental with Cricket Comfort is approximately $56.38/month plus HST. Hardwood and carpet flooring throughout. First and last month rent required before occupancy. Picture 9 is virtually staged.
- HoldoverDays: 30
- Architectural Style: 2-Storey
- Property Type: Residential Freehold
- Property Sub Type: Detached
- DirectionFaces: North
- GarageType: Attached
- Directions: Take Perth Street southwest through Richmond and turn left onto Meynell.
- ParkingSpaces: 2
- Parking Total: 4
- WashroomsType1: 1
- WashroomsType1Level: Second
- WashroomsType2: 1
- WashroomsType2Level: Second
- WashroomsType3: 1
- WashroomsType3Level: Main
- BedroomsAboveGrade: 4
- Basement: Unfinished
- Cooling: Central Air
- HeatSource: Gas
- HeatType: Forced Air
- ConstructionMaterials: Brick Front, Vinyl Siding
- Roof: Asphalt Shingle
- Sewer: Sewer
- Foundation Details: Poured Concrete
- Parcel Number: 039331538
- LotSizeUnits: Feet
- LotDepth: 88
- LotWidth: 34
| School Name | Type | Grades | Catchment | Distance |
|---|---|---|---|---|
| {{ item.school_type }} | {{ item.school_grades }} | {{ item.is_catchment? 'In Catchment': '' }} | {{ item.distance }} |
















































