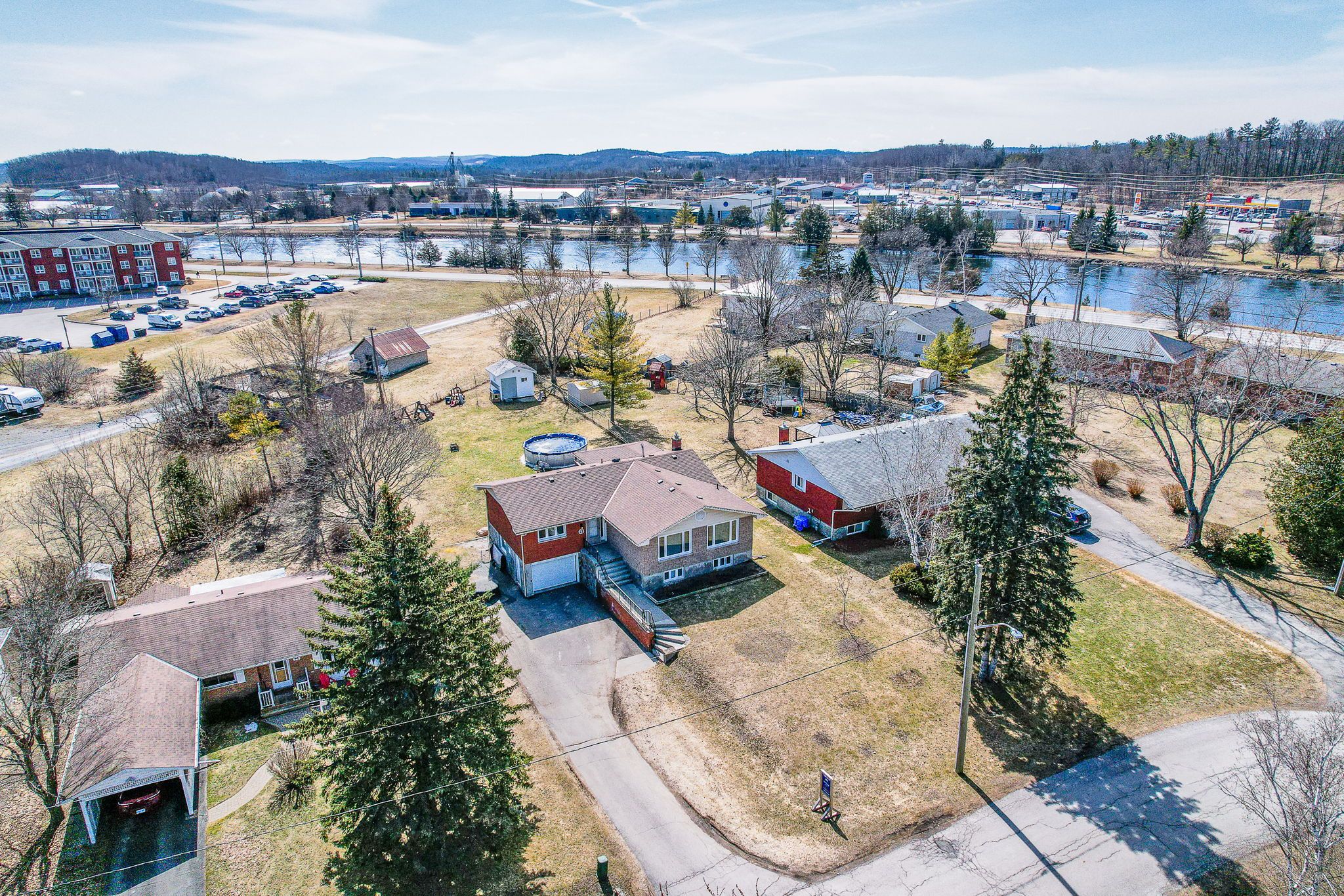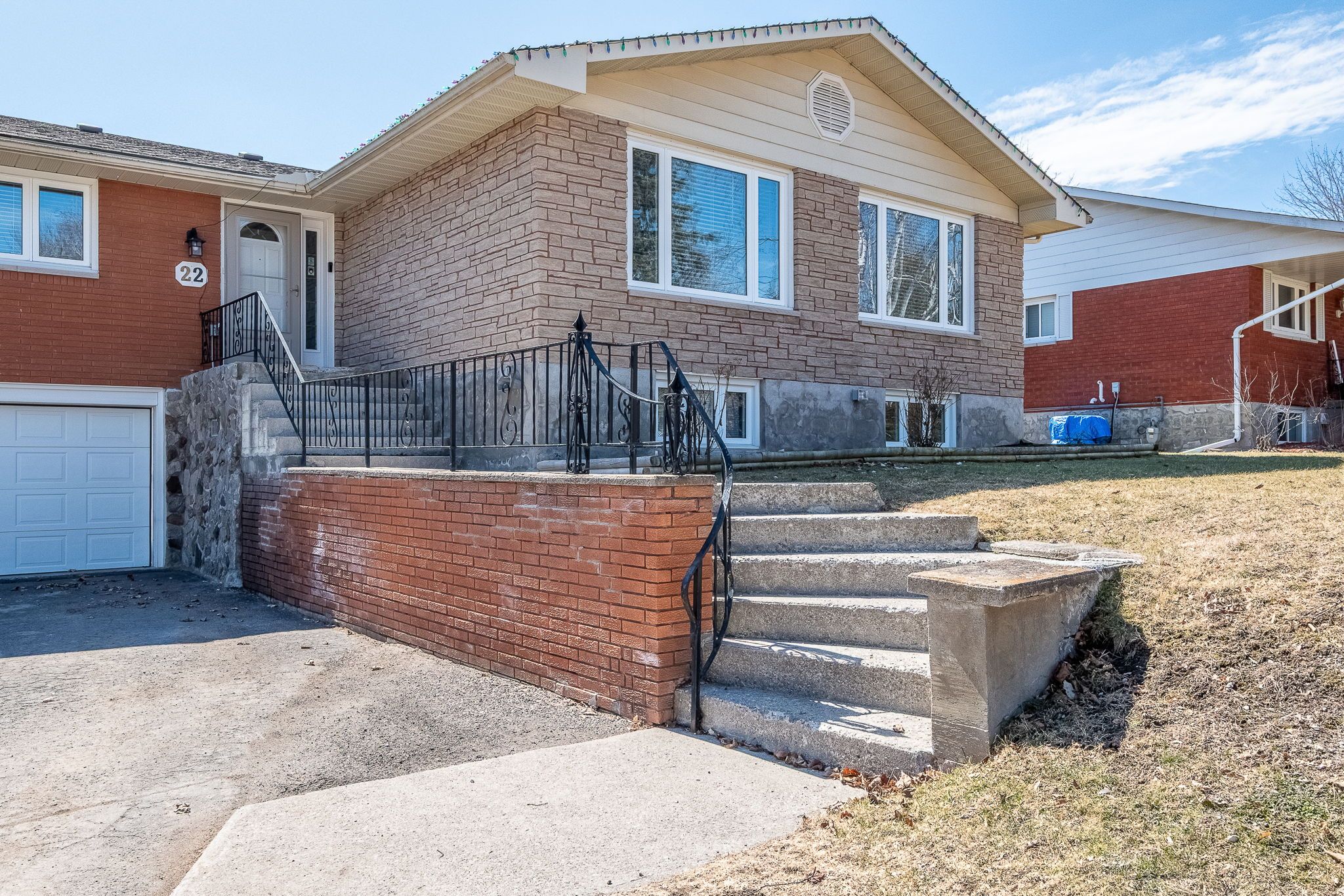$595,000
22 Tanner Road, Trent Hills, ON K0L 1L0
Campbellford, Trent Hills,


















































 Properties with this icon are courtesy of
TRREB.
Properties with this icon are courtesy of
TRREB.![]()
Welcome to 22 Tanner Road - A well maintained brick bungalow surrounded by the beauty of the Trent River. This bright, elevated home sits on a generous oversized lot with a fully fenced backyard big enough for a pool, hot tub, garden shed and lots of room to spare. Inside is just as spacious and brimming with potential! The sun-lit living room offers scenic views of the Trent Canal and connects to the kitchen and dining area; perfect for gathering and hosting. The dining room features two built-in pantries for extra storage and a bonus 2 pc powder room for convenience. A set of double doors lead out to the expansive covered back deck with views of Ferris Park. Main floor laundry and two large bedrooms complete the main floor with a Masters walk-through closet leading to a semi-en-suite 4 pc washroom. Downstairs offers a third large bedroom, a 3 pc washroom with extra laundry hook-ups, an extra storage room and root cellar, a spacious family room with walkout to the back yard and hot tub as well as access to the built-in insulated and heated garage/workshop. There have been lots of updates over the past few years including new roof 2016, new heat pump 2017, new windows 2018, new 200 AMP electrical panel 2019, new hot water tank (owned) 2020, new garage heater and insulation 2020, new hot tub 2023 and new vinyl flooring in 2024. This home is primed and ready to be customised and enjoyed by a new family, putting you steps away from scenic walking trails along the river and through Ferris Provincial Park, Ranney Gorge Suspension Bridge, playgrounds, and tennis courts as well as all the amenities and treasures of downtown Campbellford. Don't miss this opportunity to own a solid home in this scenic, highly sought-after community!
| School Name | Type | Grades | Catchment | Distance |
|---|---|---|---|---|
| {{ item.school_type }} | {{ item.school_grades }} | {{ item.is_catchment? 'In Catchment': '' }} | {{ item.distance }} |



























































