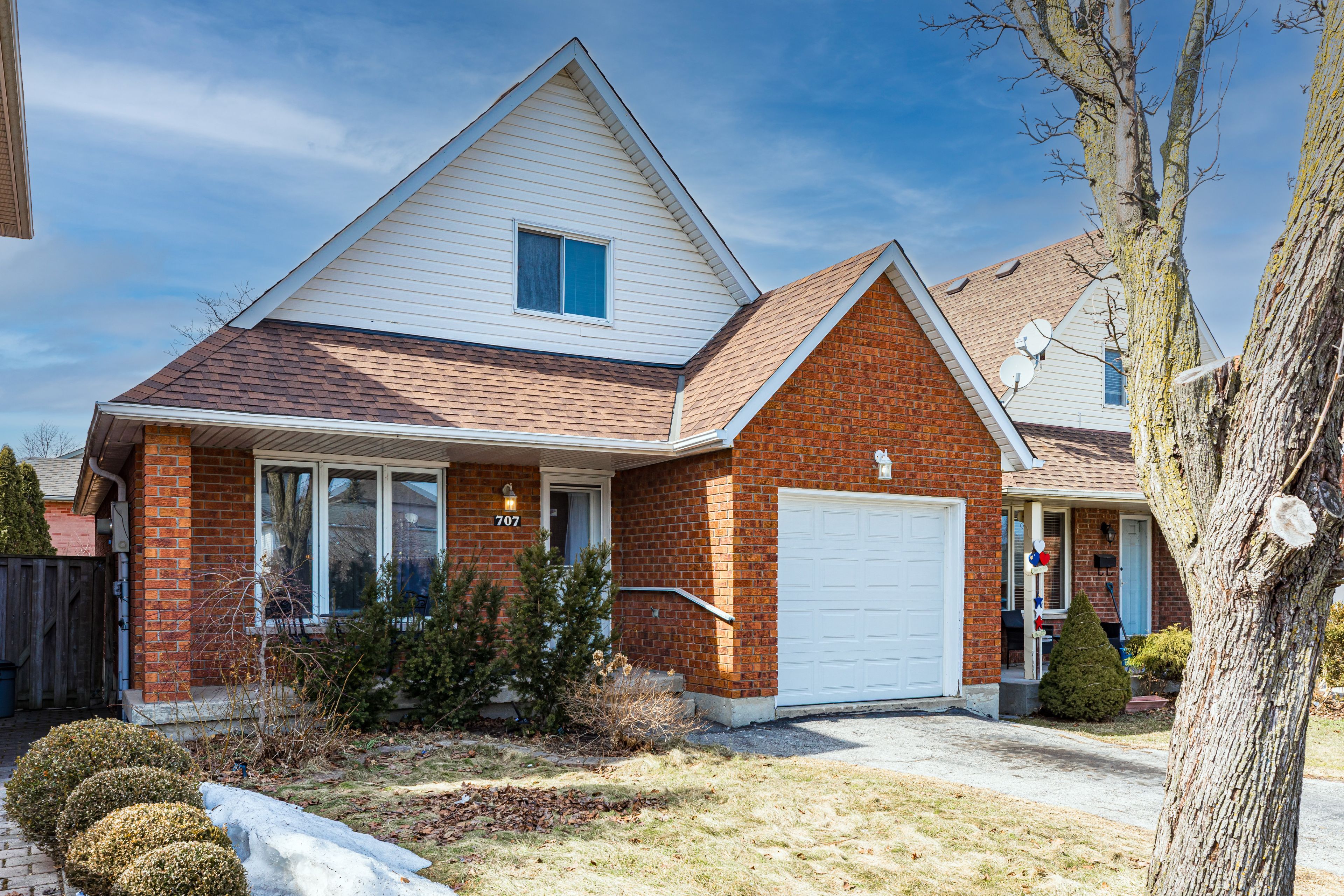$719,000
$20,000707 Acadia Drive, Hamilton, ON L8W 3V2
Butler, Hamilton,





























 Properties with this icon are courtesy of
TRREB.
Properties with this icon are courtesy of
TRREB.![]()
Welcome to your next home at 707 Acadia Drive, nestled in the highly sought-after Butler neighborhood on Hamilton Mountain! This charming 1 12 storey brick beauty boasts 3 spacious bedrooms, 2 stylish bathrooms, and a generous 1,366 sq ft of finished living space. The main floor features a convenient primary bedroom with ensuite privilege to a modern 3-piecebathroom. The welcoming foyer, complete with tile flooring, offers access to your single-car garage and a main floor laundry with a full-sized washer and dryer. Step from the cozy dining room onto a large deck, overlooking a fenced yard with plenty of grass space perfect for creating your ultimate outdoor entertaining oasis. The kitchen, with its oak cabinets and tile floors, is a chefs delight, offering both functionality and charm. Upstairs, you'll find 2generously sized bedrooms and a bright 4-piece bath with a skylight that fills the space with natural light. The lower level is a blank canvas, ready for you to unleash your creativity and transform it into the perfect space to suit your style. Quick access to the Linc & 403, close to shopping, restaurants, parks, golf and tons to do. With so much potential, this home is an ideal choice for first-time buyers, savvy investors, or those looking to downsize without compromising on space. Don't miss the chance to make this fantastic property your own your next chapter starts here!
- HoldoverDays: 30
- Architectural Style: 2-Storey
- Property Type: Residential Freehold
- Property Sub Type: Detached
- DirectionFaces: West
- GarageType: Attached
- Directions: Upper Wentworth, Elite, Acadia
- Tax Year: 2025
- Parking Features: Private
- ParkingSpaces: 2
- Parking Total: 3
- WashroomsType1: 1
- WashroomsType1Level: Main
- WashroomsType2: 1
- WashroomsType2Level: Second
- BedroomsAboveGrade: 3
- Interior Features: Other
- Basement: Unfinished, Full
- Cooling: Central Air
- HeatSource: Gas
- HeatType: Forced Air
- ConstructionMaterials: Brick
- Roof: Asphalt Shingle
- Sewer: Sewer
- Foundation Details: Poured Concrete
- LotSizeUnits: Feet
- LotDepth: 100.07
- LotWidth: 32.81
| School Name | Type | Grades | Catchment | Distance |
|---|---|---|---|---|
| {{ item.school_type }} | {{ item.school_grades }} | {{ item.is_catchment? 'In Catchment': '' }} | {{ item.distance }} |






























