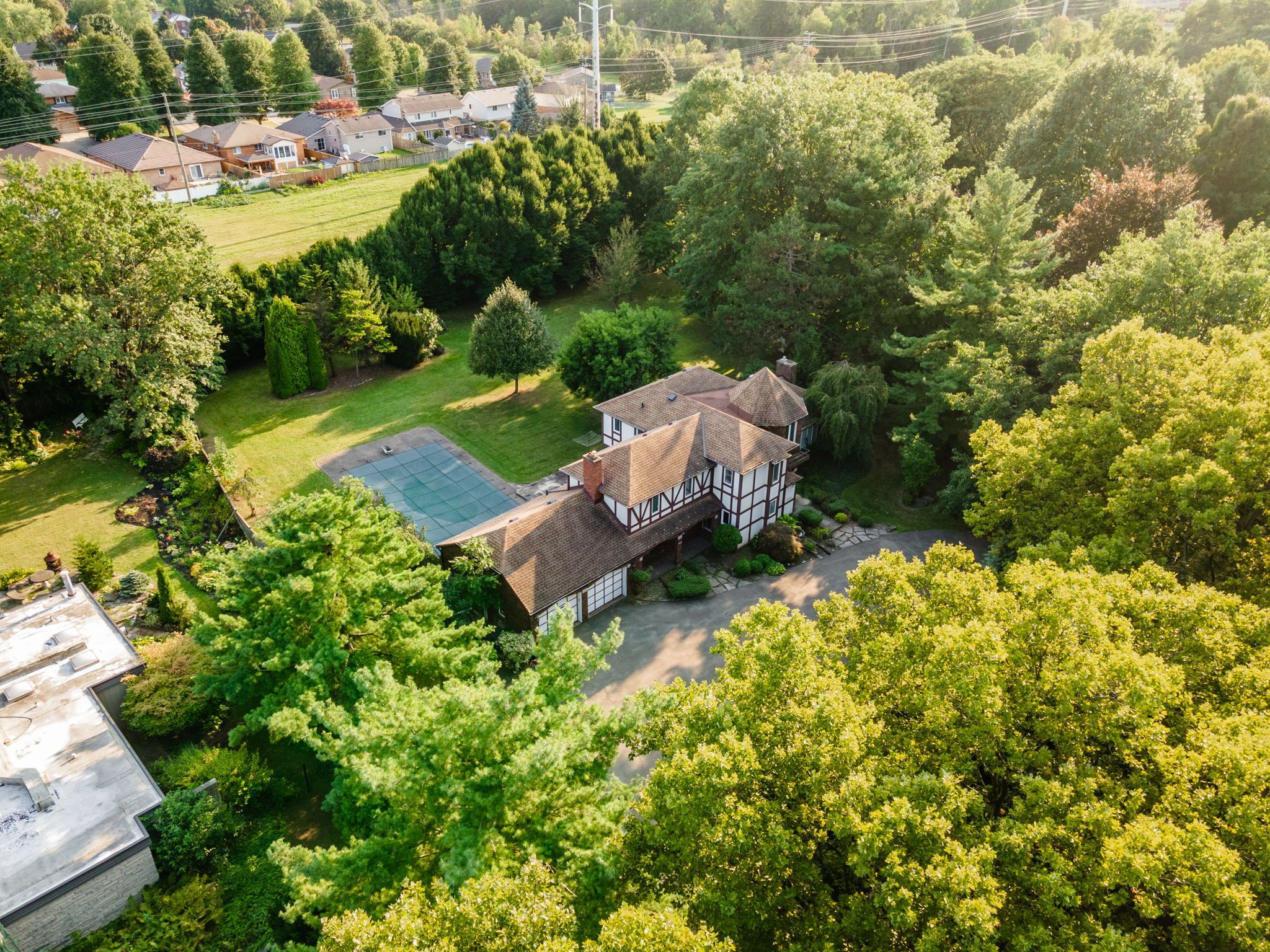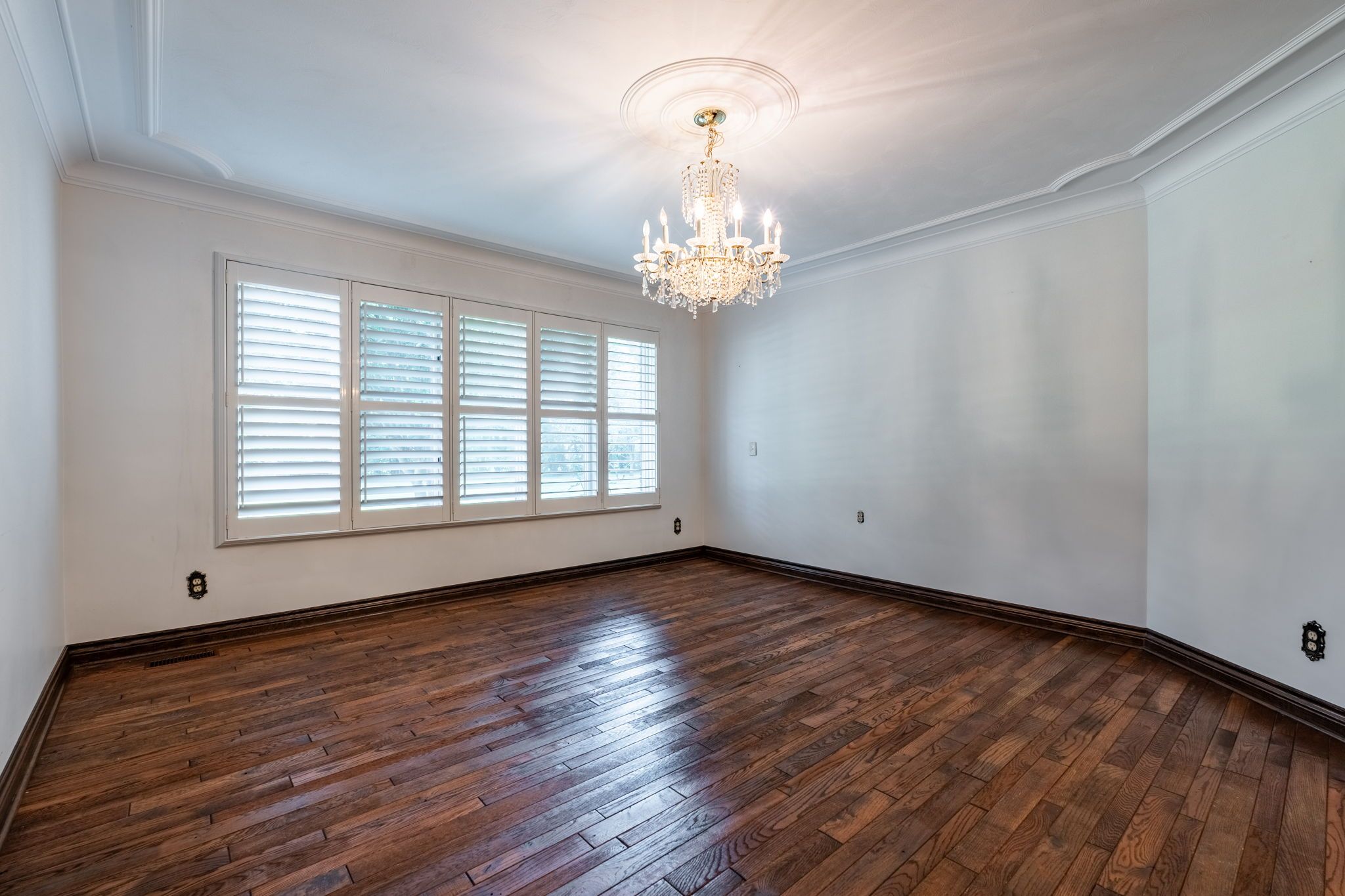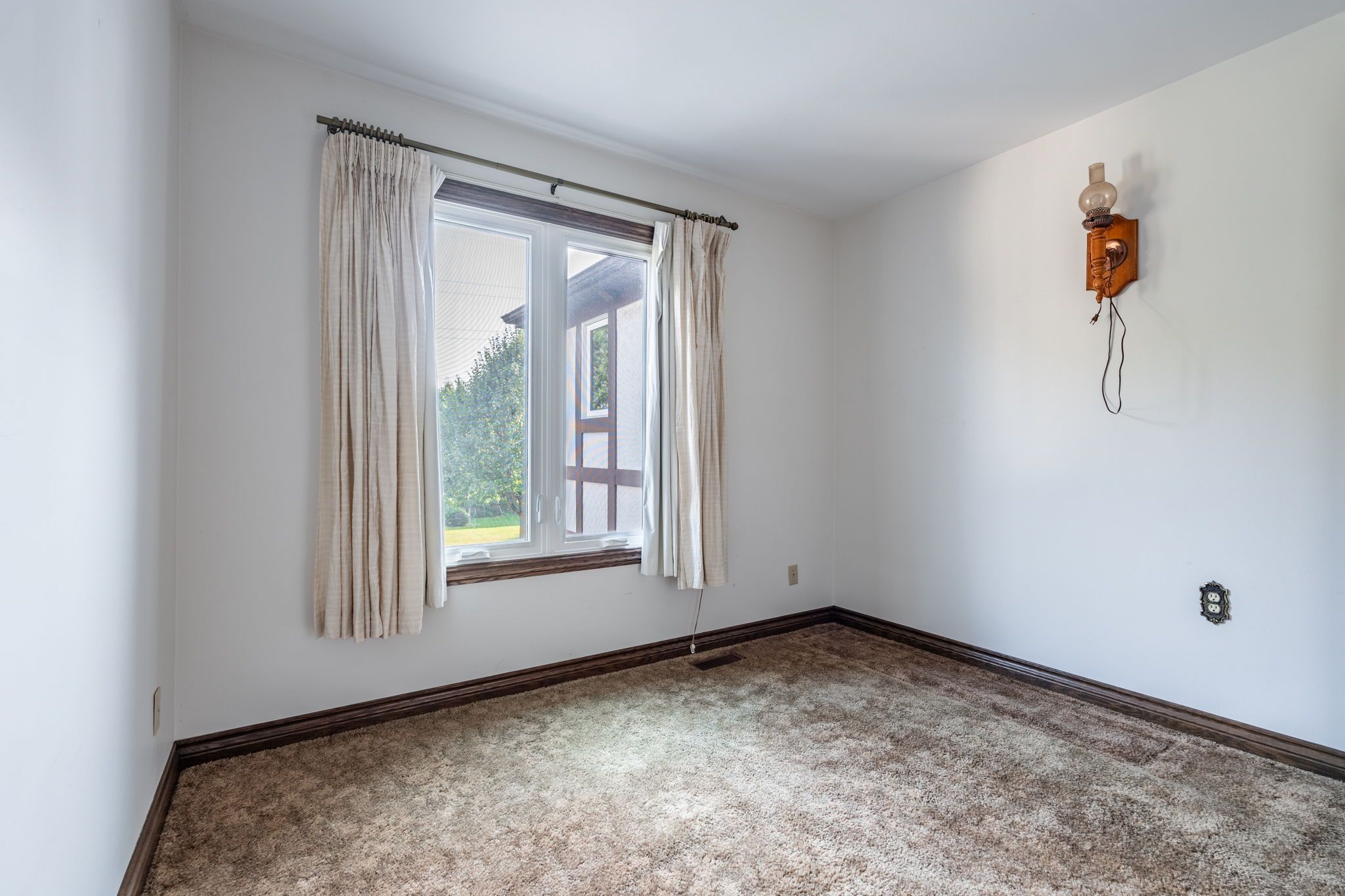$1,349,000
7072 McMillan Drive, Niagara Falls, ON L2G 2N4
216 - Dorchester, Niagara Falls,


















































 Properties with this icon are courtesy of
TRREB.
Properties with this icon are courtesy of
TRREB.![]()
Welcome to an exceptional opportunity to own a prestigious family estate home in one of Niagara Falls' most sought-after neighborhoods. Perfectly positioned close to top-rated schools, beautiful parks, scenic hiking trails, fantastic shopping, and incredible dining options, this home offers unparalleled access to all amenities, including convenient access to the QEW and the world-famous Niagara Falls. Set on an impressive .90-acre lot - an almost unheard-of size for a city property - this home boasts privacy with no rear neighbors and a fully fenced, maturely landscaped backyard oasis, complimented by an inground pool, that's perfect for family gatherings and relaxation. The grand curb appeal includes extensive landscaping with mature trees, a circular driveway with two entry and exit points, and a large garage. With nearly 3,954 sq ft of finished living space, this solid, well-maintained home features five spacious bedrooms, two full baths, two half baths, and a great family-friendly layout. Recent upgrades include HVAC system 2019, 400 AMP electrical service, and numerous window replacements. Don't miss your chance to own this rare, spacious, and beautifully located home in one of the best neighborhoods in Niagara Falls!
- HoldoverDays: 90
- Architectural Style: 2-Storey
- Property Type: Residential Freehold
- Property Sub Type: Detached
- DirectionFaces: South
- GarageType: Attached
- Directions: Take Dorchester to to McMillan Dr.
- Tax Year: 2024
- Parking Features: Circular Drive
- ParkingSpaces: 8
- Parking Total: 10
- WashroomsType1: 1
- WashroomsType1Level: Basement
- WashroomsType2: 1
- WashroomsType2Level: Main
- WashroomsType3: 1
- WashroomsType3Level: Second
- WashroomsType4: 1
- WashroomsType4Level: Second
- BedroomsAboveGrade: 5
- Basement: Partially Finished
- Cooling: Central Air
- HeatSource: Gas
- HeatType: Forced Air
- LaundryLevel: Main Level
- ConstructionMaterials: Brick, Stucco (Plaster)
- Roof: Asphalt Shingle
- Pool Features: Inground
- Sewer: Sewer
- Foundation Details: Poured Concrete
- Parcel Number: 644010195
- LotSizeUnits: Feet
- LotDepth: 260.5
- LotWidth: 140
| School Name | Type | Grades | Catchment | Distance |
|---|---|---|---|---|
| {{ item.school_type }} | {{ item.school_grades }} | {{ item.is_catchment? 'In Catchment': '' }} | {{ item.distance }} |



























































