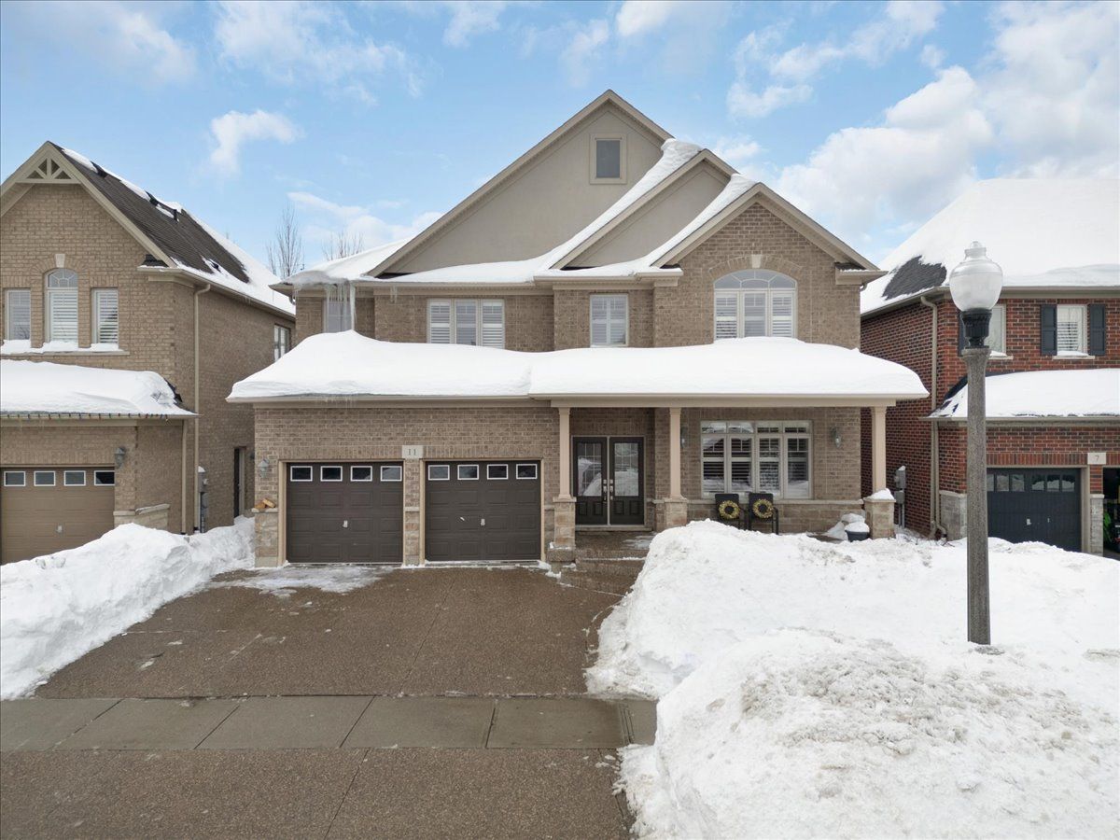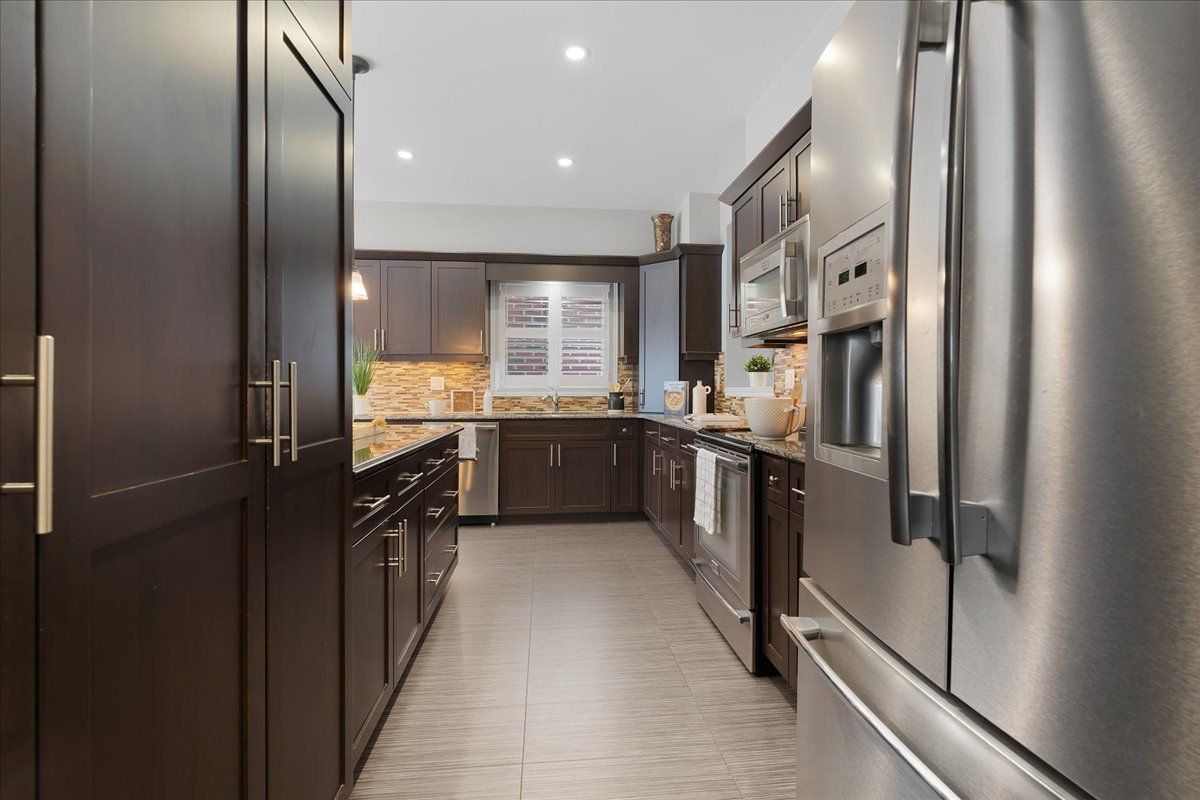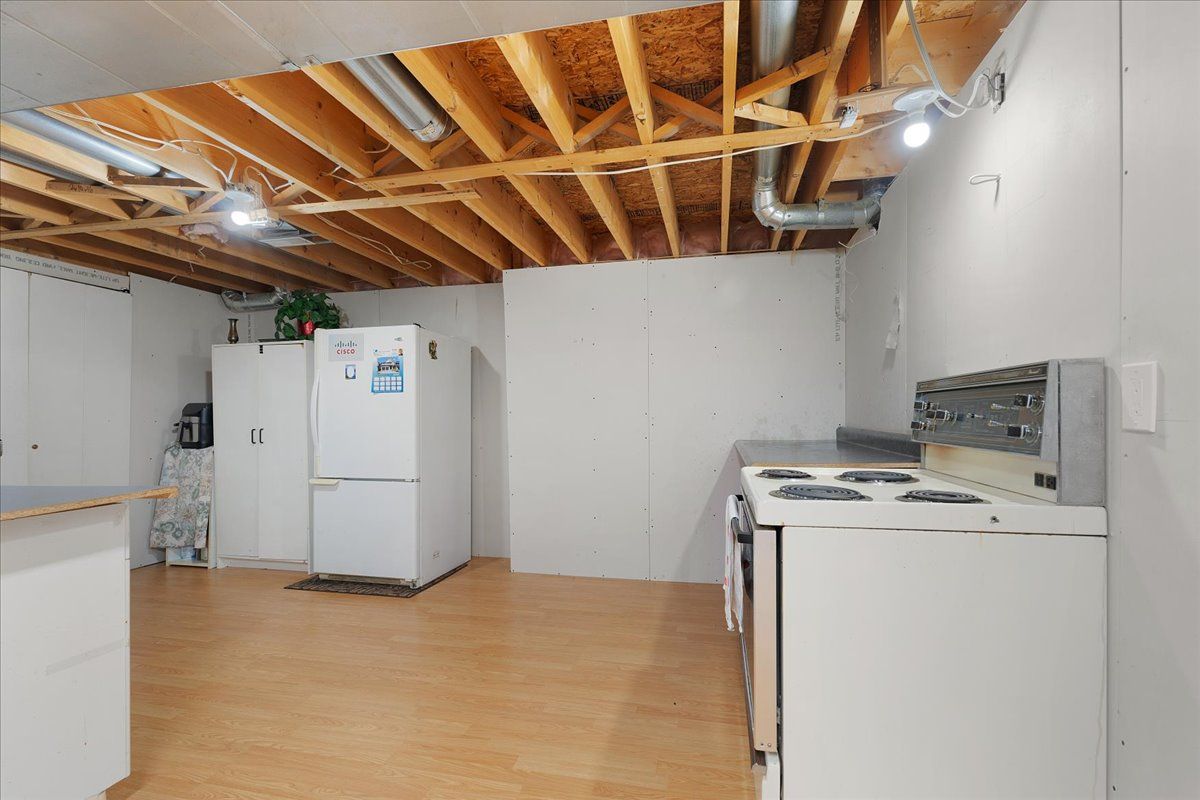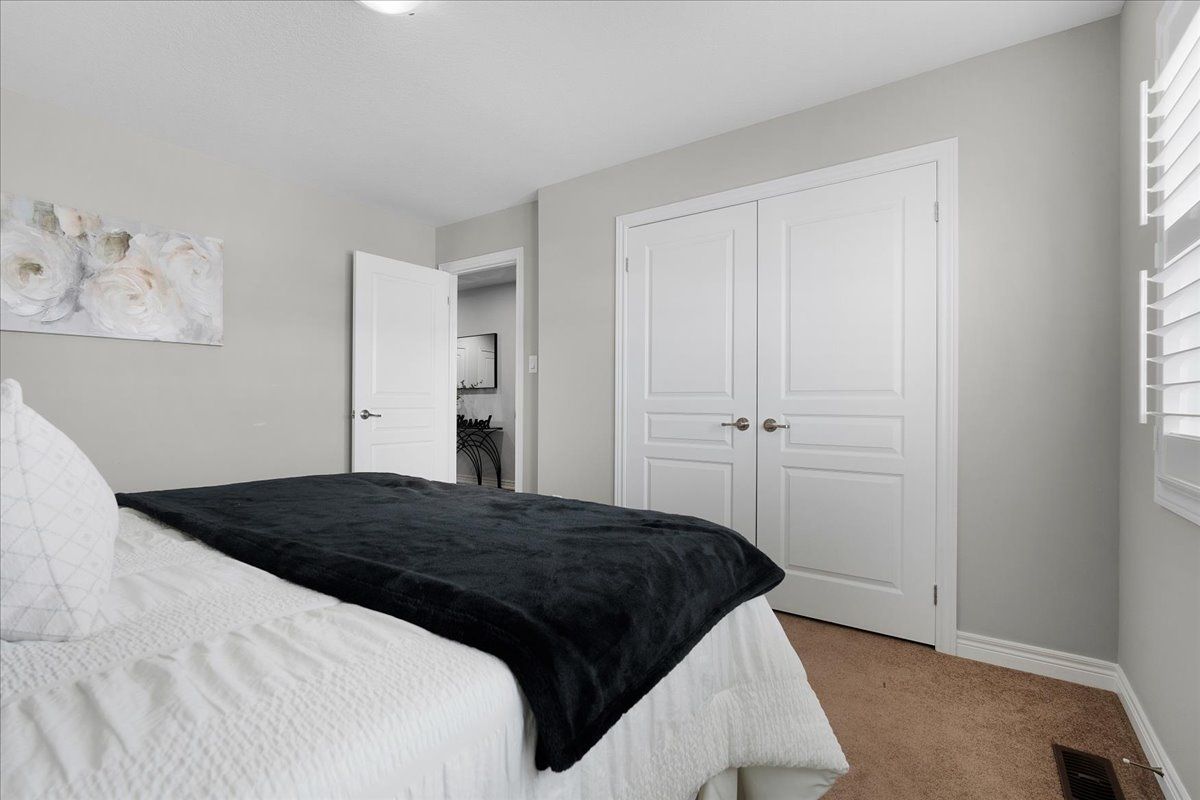$1,599,900
11 Redtail Street, Kitchener, ON N2K 4H9
, Kitchener,


















































 Properties with this icon are courtesy of
TRREB.
Properties with this icon are courtesy of
TRREB.![]()
Nestled in the esteemed Kiwanis Park neighborhood, this exquisite 5-bedroom, 5-bathroom residence epitomizes luxury and comfort. As you enter, you're greeted by an expansive living room that seamlessly transitions into a spacious dining area, perfect for hosting gatherings. The gourmet kitchen, equipped with a modern breakfast bar, flows into a bright breakfast nook that opens to a backyard oasis featuring an elegant exposed aggregate patio. Adjacent to the dining area, a cozy family room awaits, ideal for relaxed evenings. The main level also offers a sophisticated library/office space, a convenient laundry room, and a stylish powder room. Upstairs, the luxurious master suite serves as a private retreat, boasting a serene sitting area, dual walk-in closets, and an opulent 4-piece ensuite that offers a spa-like experience. Four additional generously sized bedrooms share two well-appointed Jack and Jill bathrooms, ensuring both privacy and convenience. The expansive basement presents a world of possibilities. Partially finished, it includes a functional kitchen and a 3-piece bathroom, making it ideal for an in-law suite or future customization. The home's exterior is complemented by an elegant exposed aggregate front porch, driveway, and side walkway,enhancing its sophisticated charm. A spacious double-car garage provides ample parking and storage solutions. Situated close to top-rated schools, premier shopping destinations, and offering effortless highway access, this property combines luxury living with unparalleled convenience. Don't miss the opportunity to own this exceptional home in the heart of Kiwanis Park.
| School Name | Type | Grades | Catchment | Distance |
|---|---|---|---|---|
| {{ item.school_type }} | {{ item.school_grades }} | {{ item.is_catchment? 'In Catchment': '' }} | {{ item.distance }} |



























































