$3,200
540 Hornbeck Street, Cobourg, ON K9A 4A1
Cobourg, Cobourg,
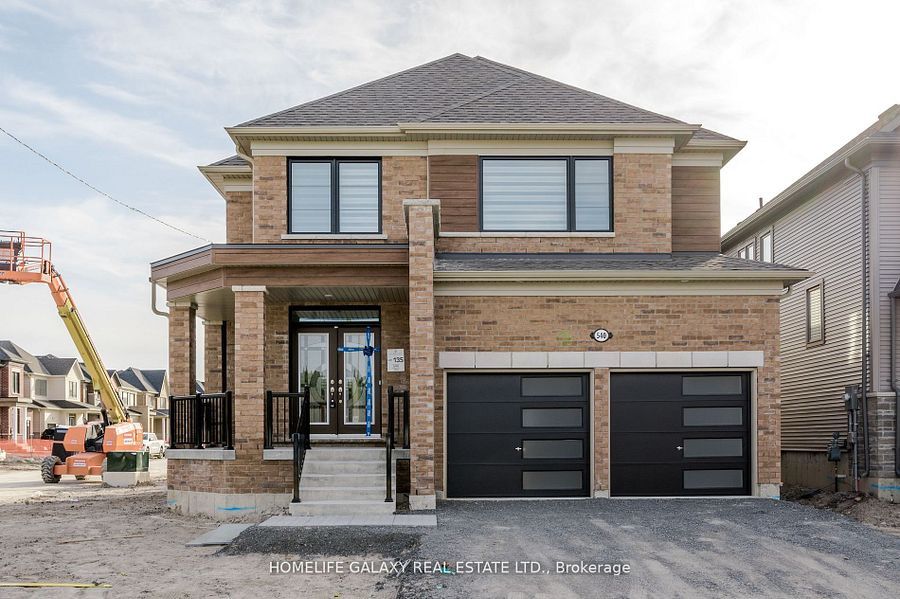

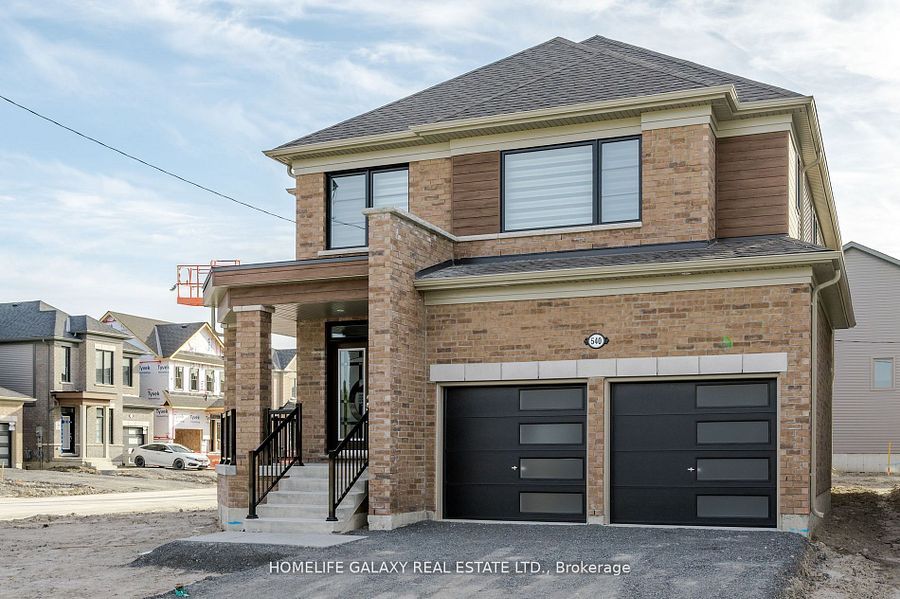
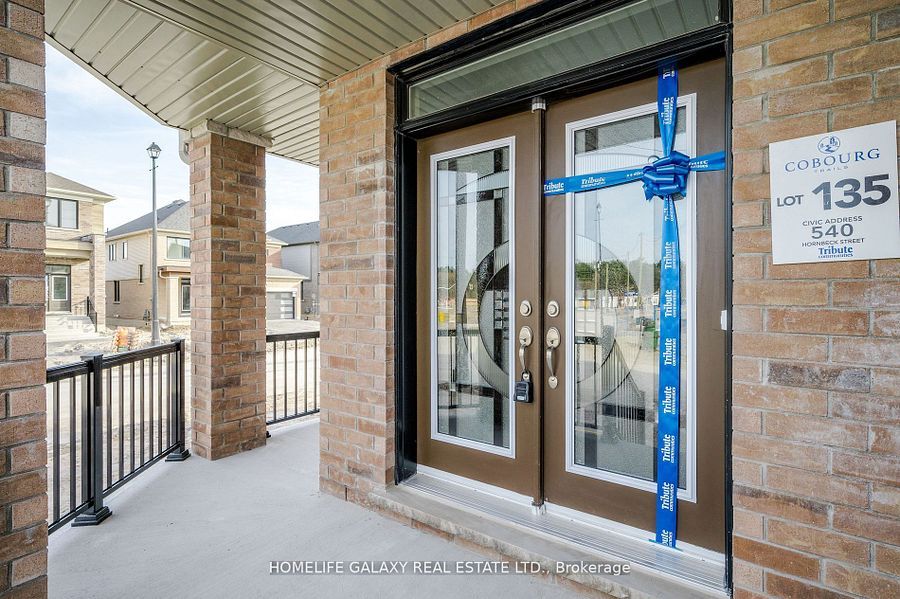



























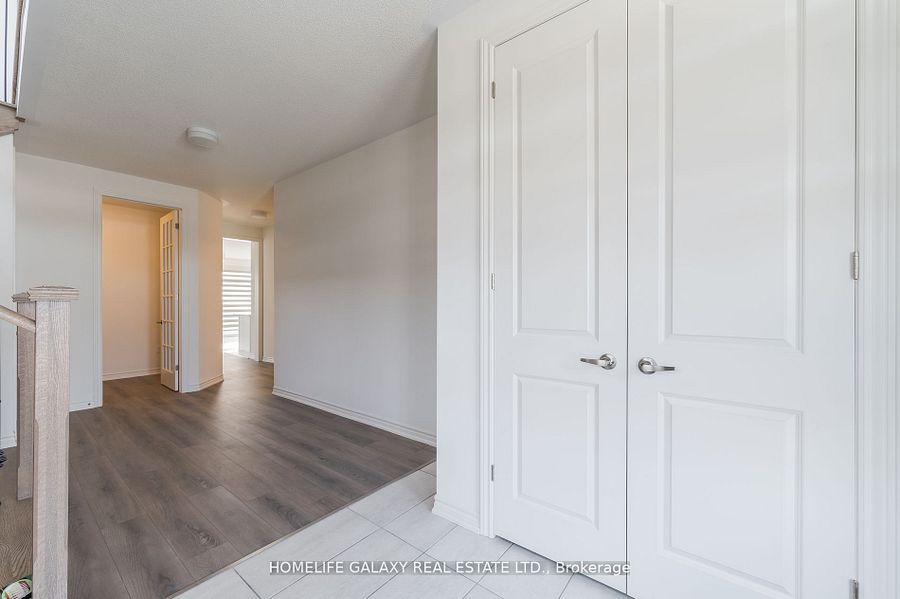

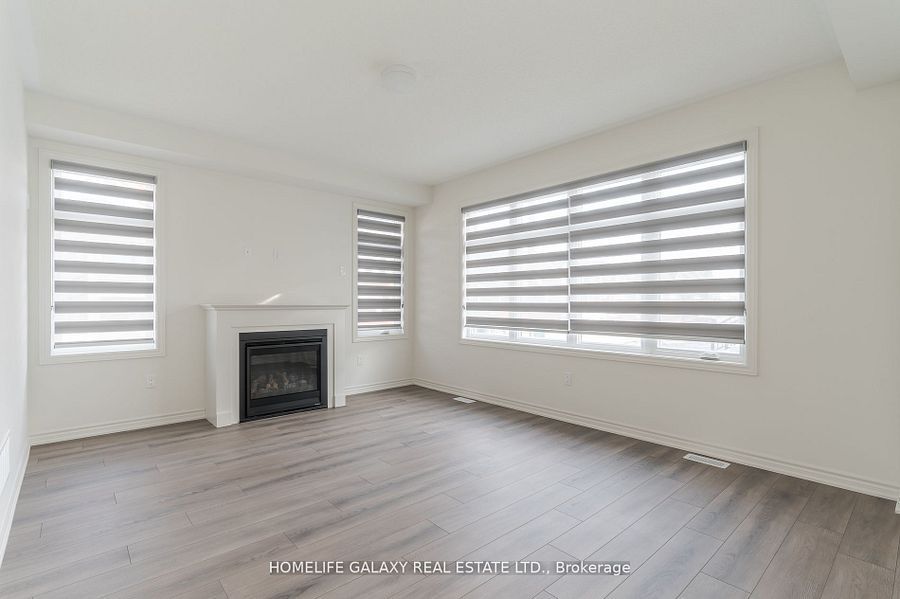





 Properties with this icon are courtesy of
TRREB.
Properties with this icon are courtesy of
TRREB.![]()
Detached home with modern elevation & glass double door entry. This home features 4 bedrooms with 3 full bathrooms with upgraded standing showers. The main floor offers laminate flooring with 9 9-foot ceilings throughout. A very functional layout, main floor with home office suitable for remote work. Separate dining area to seat guests. Spacious family room with huge windows that bring in natural light with switch switch-operated gas fire place. Upgrade the modern kitchen with granite countertop and new stainless steel appliances. Large breakfast area with walkout access to the backyard. Laundry room on main floor with brand new appliances and access to garage. Laminate oak wood stairs with modern finish pickets. Master bedroom featuring with upgraded ensuite and 2 walk-in closets. Your chance to live in pure comfort in a modern, finished home
- HoldoverDays: 60
- Architectural Style: 2-Storey
- Property Type: Residential Freehold
- Property Sub Type: Detached
- DirectionFaces: East
- GarageType: Attached
- Directions: Division St & Elgin St East
- Parking Features: Available
- ParkingSpaces: 2
- Parking Total: 4
- WashroomsType1: 1
- WashroomsType1Level: Main
- WashroomsType2: 1
- WashroomsType2Level: Second
- WashroomsType3: 2
- WashroomsType3Level: Second
- BedroomsAboveGrade: 4
- Basement: Full, Unfinished
- HeatSource: Gas
- HeatType: Forced Air
- ConstructionMaterials: Brick Front
- Roof: Asphalt Shingle
- Sewer: Sewer
- Foundation Details: Concrete
- Parcel Number: 512440882
- LotSizeUnits: Feet
- LotDepth: 100
- LotWidth: 38
- PropertyFeatures: Hospital, Park, School, Library, Marina, Lake Access
| School Name | Type | Grades | Catchment | Distance |
|---|---|---|---|---|
| {{ item.school_type }} | {{ item.school_grades }} | {{ item.is_catchment? 'In Catchment': '' }} | {{ item.distance }} |
















































