$1,205,900
$43,100213 Bruder Court, Centre Wellington, ON N0B 1B0
Rural Centre Wellington West, Centre Wellington,

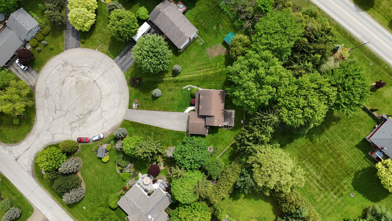
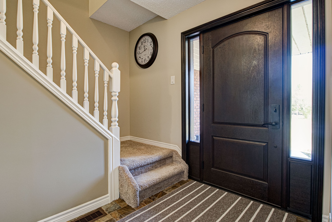
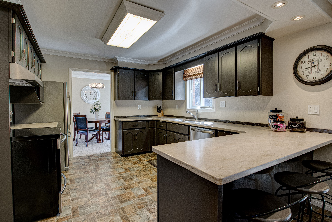
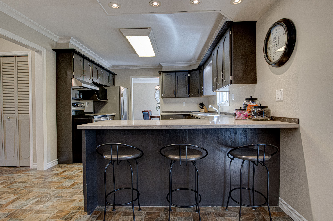
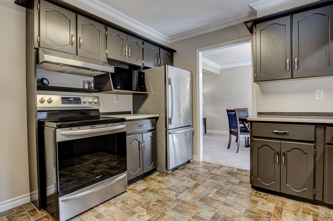
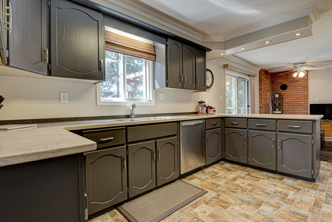
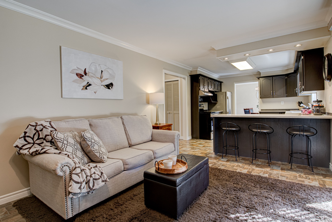
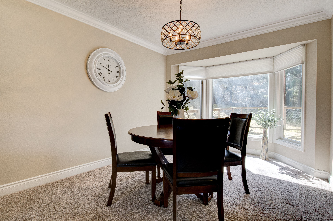
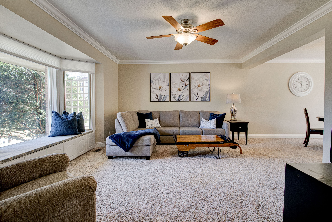
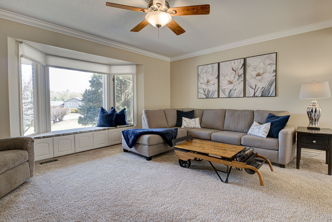
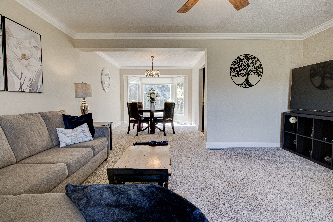
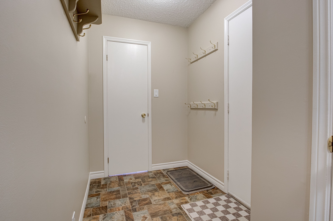
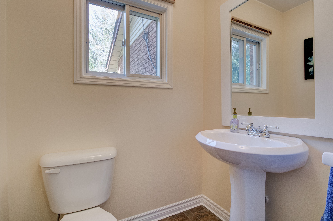
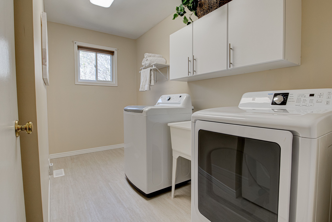
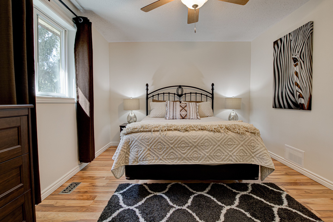
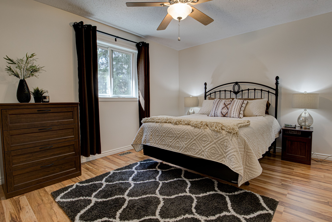
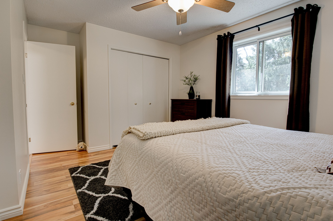
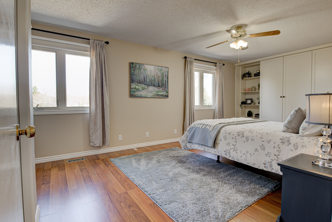
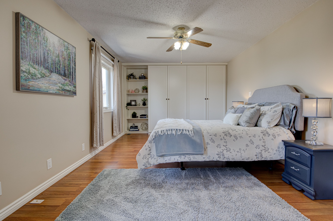
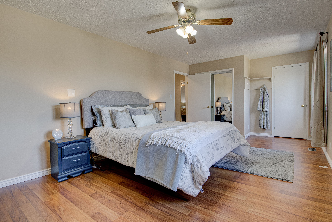
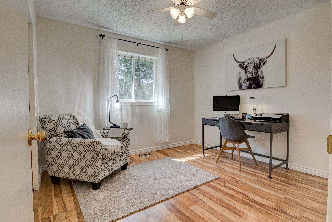
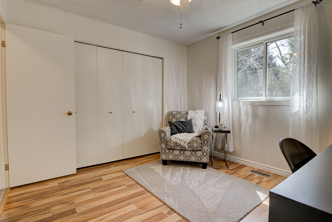

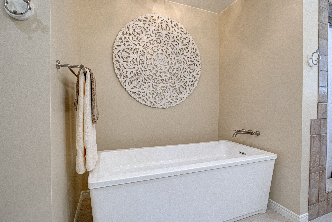
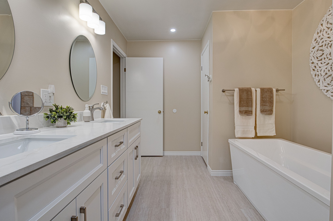
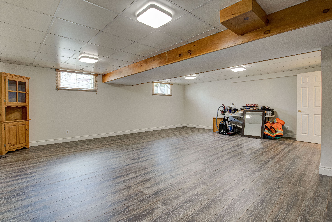
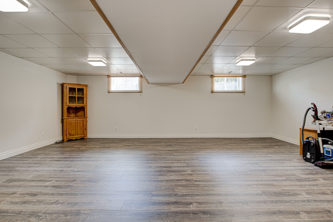
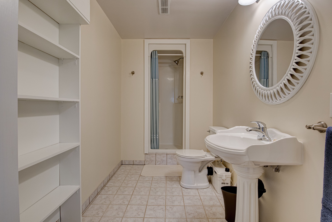
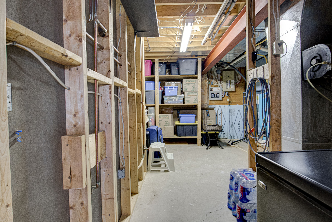
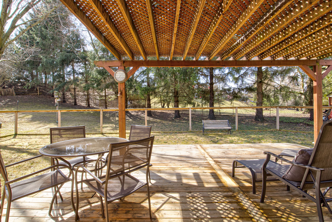
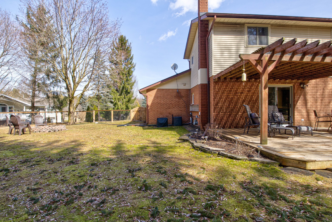
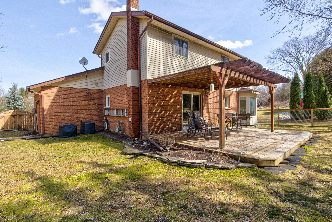
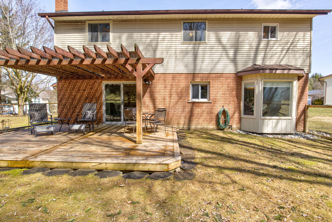
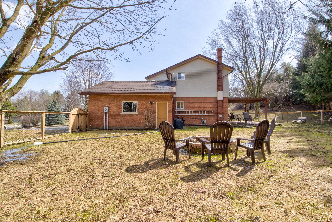


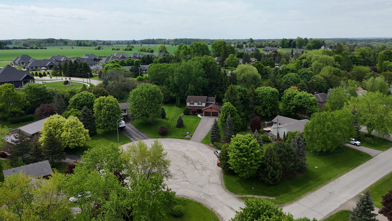

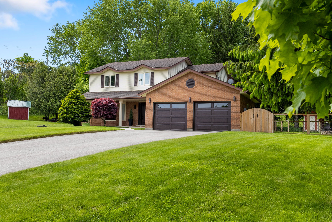
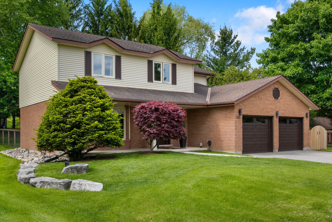
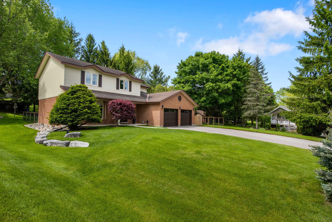
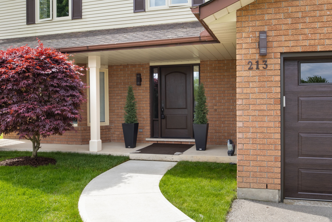
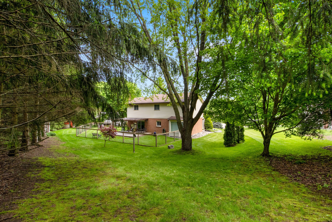
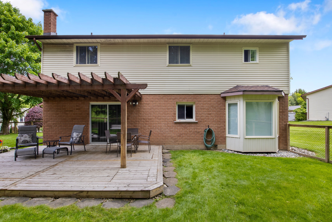
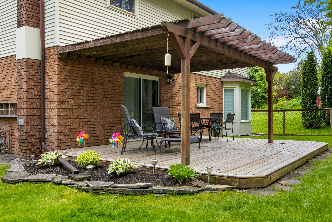
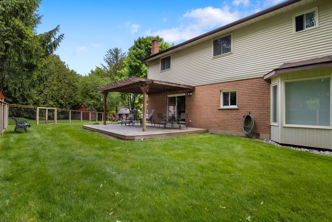
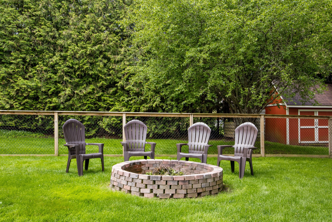
 Properties with this icon are courtesy of
TRREB.
Properties with this icon are courtesy of
TRREB.![]()
Welcome to 213 Bruder Court, a great home to raise your family. This property is over half an acre providing tons of space to play! With 3 generous bedrooms, a 5 piece bathroom and a laundry room on the second floor offers convenience for a busy family. The main floor boasts tons of room for those special family get togethers, and step out to a covered deck from the family room and a fenced in partial yard for animals and little ones to be contained. The basement has a large finished recreation room and 3 piece bath, a clean slate to use as your family desires. 2 sheds available for your toys! Check out these recent upgrades: 2024/25 - Main bathroom on Upper Level, 2023 - Leaf Fitter System in the rear eaves, 2022 - Garage doors, openers and remotes, 2022 - Generator & Generac transfer switch, 2021 - Cement walkway, driveway & Well Rite Pressure Tank, 2019 - Fenced section of yard. Fridge, Stove, Dishwasher, Overhead Vent, & Washing Machine all replaced between 2022 to 2025.
- HoldoverDays: 60
- Architectural Style: 2-Storey
- Property Type: Residential Freehold
- Property Sub Type: Detached
- DirectionFaces: South
- GarageType: Attached
- Directions: N off Sideroad 4, East of Wellington Rd 21
- Tax Year: 2024
- Parking Features: Private Double
- ParkingSpaces: 8
- Parking Total: 10
- WashroomsType1: 1
- WashroomsType1Level: Main
- WashroomsType2: 1
- WashroomsType2Level: Lower
- WashroomsType3: 1
- WashroomsType3Level: Upper
- BedroomsAboveGrade: 3
- Interior Features: Auto Garage Door Remote, Central Vacuum
- Basement: Full, Finished
- Cooling: Central Air
- HeatSource: Gas
- HeatType: Forced Air
- LaundryLevel: Upper Level
- ConstructionMaterials: Brick, Aluminum Siding
- Exterior Features: Porch, Deck
- Roof: Asphalt Shingle
- Pool Features: None
- Sewer: Septic
- Water Source: Drilled Well
- Foundation Details: Poured Concrete
- Parcel Number: 714950116
- LotSizeUnits: Acres
- LotDepth: 146.69
- LotWidth: 55.05
| School Name | Type | Grades | Catchment | Distance |
|---|---|---|---|---|
| {{ item.school_type }} | {{ item.school_grades }} | {{ item.is_catchment? 'In Catchment': '' }} | {{ item.distance }} |

