$899,000
293 Bismark Drive, Cambridge, ON N1S 0C6
, Cambridge,
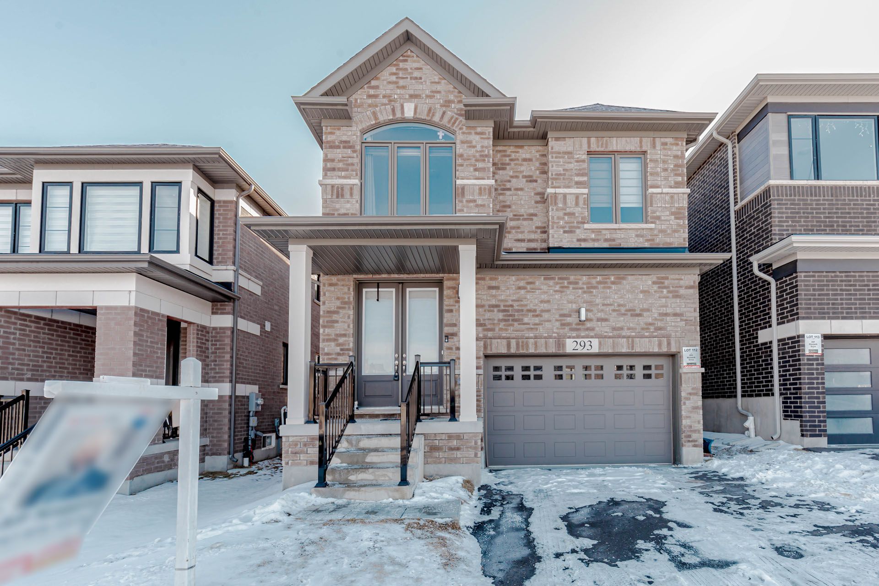












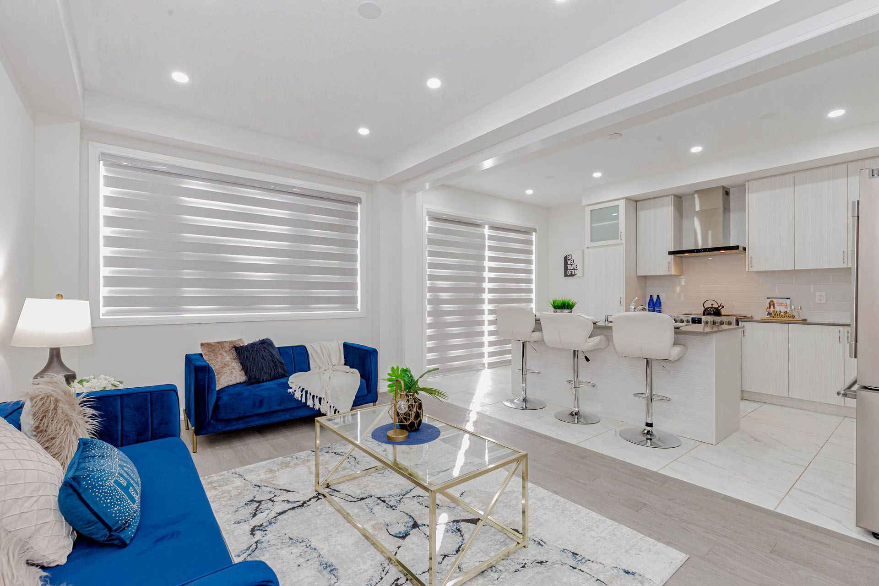


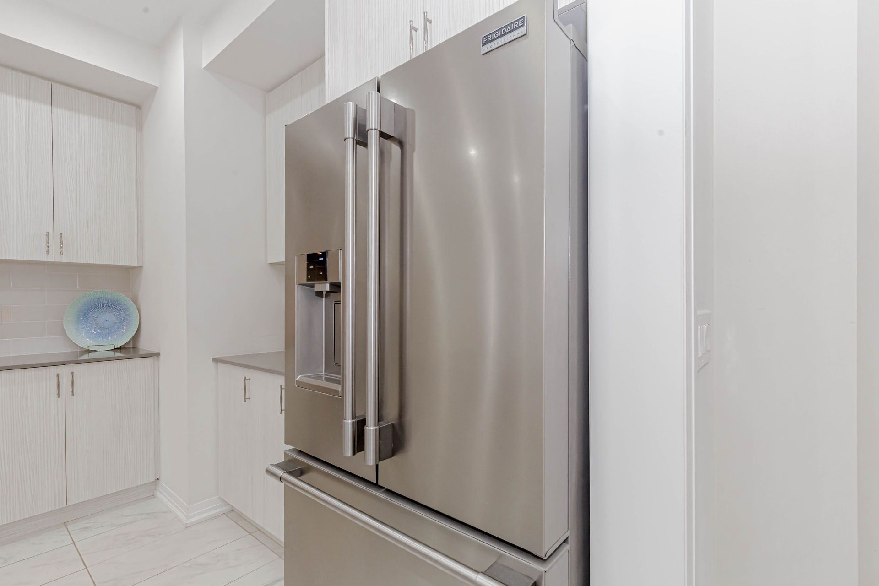



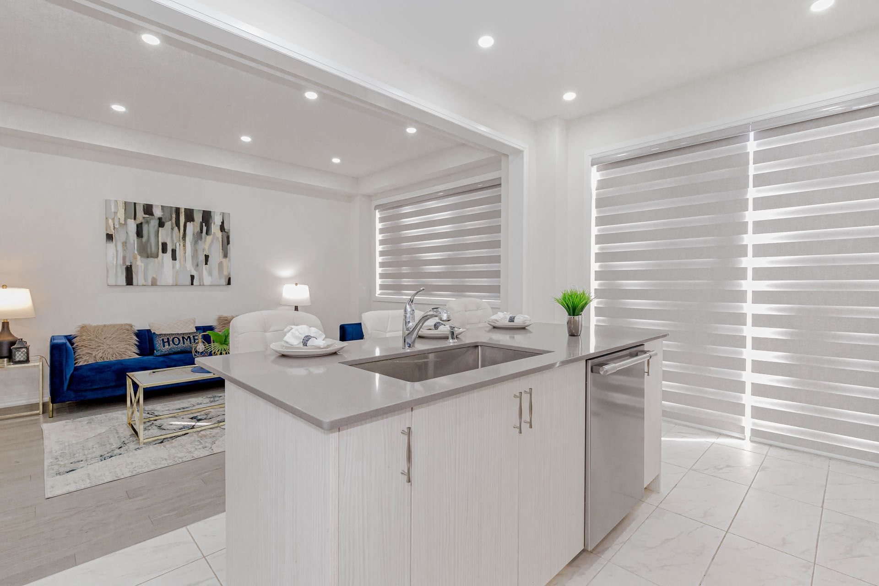
















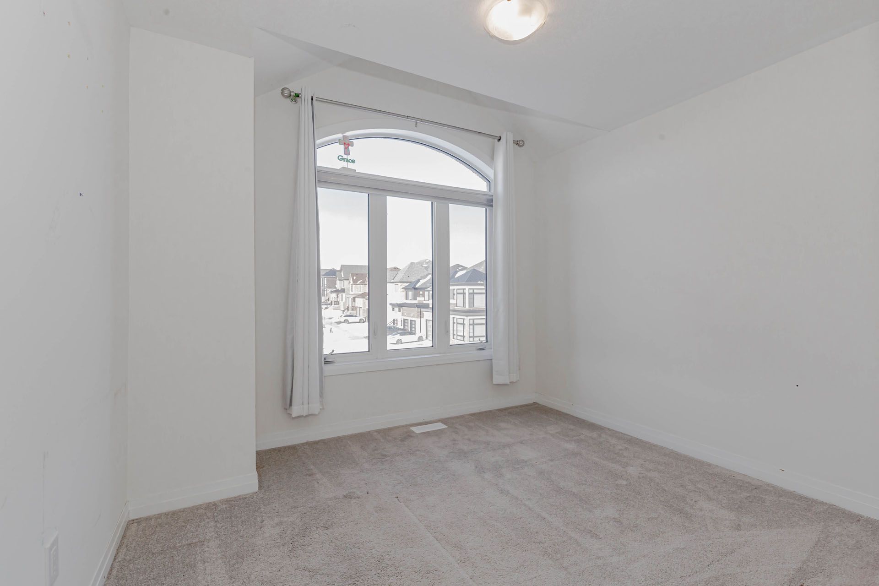




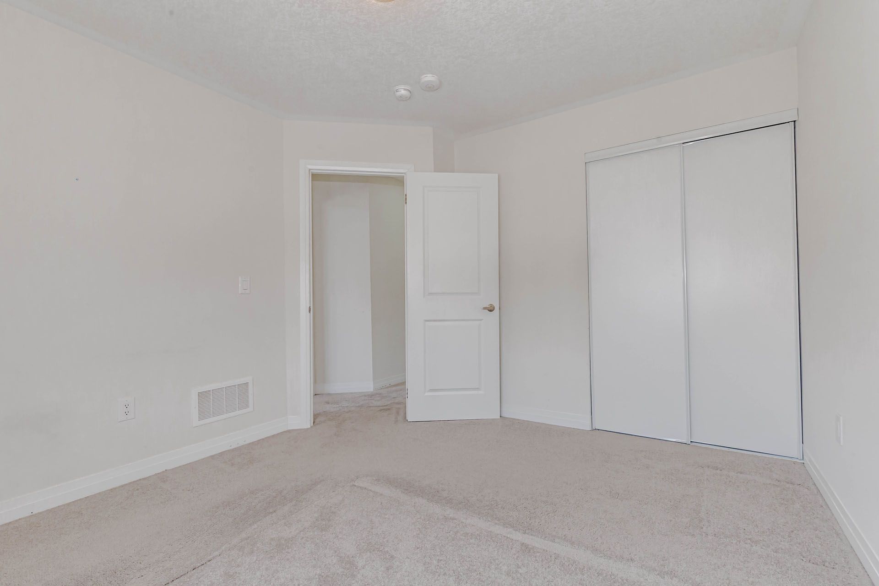



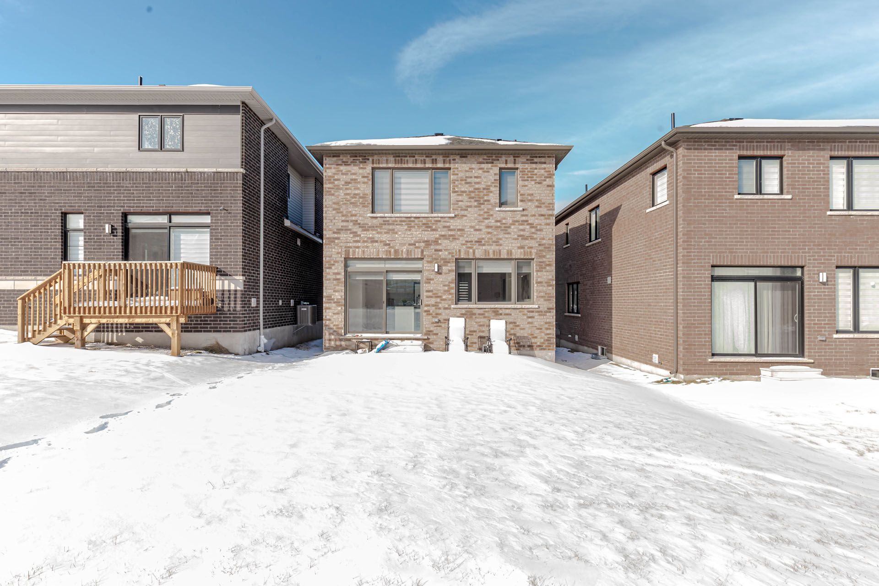



 Properties with this icon are courtesy of
TRREB.
Properties with this icon are courtesy of
TRREB.![]()
** Luxury Living in the Heart of Cambridge, Waterloo** Welcome to your dream home! Nestled in a brand-new development surrounded by nature and scenic trails, this stunning ** 4-bedroom** house offers the perfect blend of modern elegance and convenience.Property Highlights: Spacious Living: A beautifully designed 4-bedroom home with premium finishes and high-end upgrades. ** Gourmet Kitchen: Equipped with top-of-the-line appliances, perfect for hosting and everyday cooking. ** Prime Location: Just a 5-minute drive to a plaza featuring upscale stores like Sobeys, LCBO, and more. Convenience at Your Doorstep: ** Only 7 minutes to Highway 401, making commuting effortless.** Nature at its Best: Enjoy the tranquility of nearby trails and green spaces.This is more than a house its a lifestyle. Dont miss the chance to call this exquisite property your home!!!
- HoldoverDays: 90
- Architectural Style: 2-Storey
- Property Type: Residential Freehold
- Property Sub Type: Detached
- DirectionFaces: East
- GarageType: Attached
- Directions: Blair Rd & Bismark Dr
- Tax Year: 2024
- Parking Features: Private Double
- ParkingSpaces: 5
- Parking Total: 5
- WashroomsType1: 1
- WashroomsType1Level: Main
- WashroomsType2: 1
- WashroomsType2Level: Second
- WashroomsType3: 1
- WashroomsType3Level: Second
- BedroomsAboveGrade: 4
- Interior Features: Other
- Basement: Full, Unfinished
- Cooling: Central Air
- HeatSource: Gas
- HeatType: Forced Air
- LaundryLevel: Upper Level
- ConstructionMaterials: Brick
- Roof: Fibreglass Shingle
- Sewer: Sewer
- Foundation Details: Concrete Block
- Parcel Number: 037731697
- LotSizeUnits: Feet
- LotDepth: 103.27
- LotWidth: 30
| School Name | Type | Grades | Catchment | Distance |
|---|---|---|---|---|
| {{ item.school_type }} | {{ item.school_grades }} | {{ item.is_catchment? 'In Catchment': '' }} | {{ item.distance }} |



























































