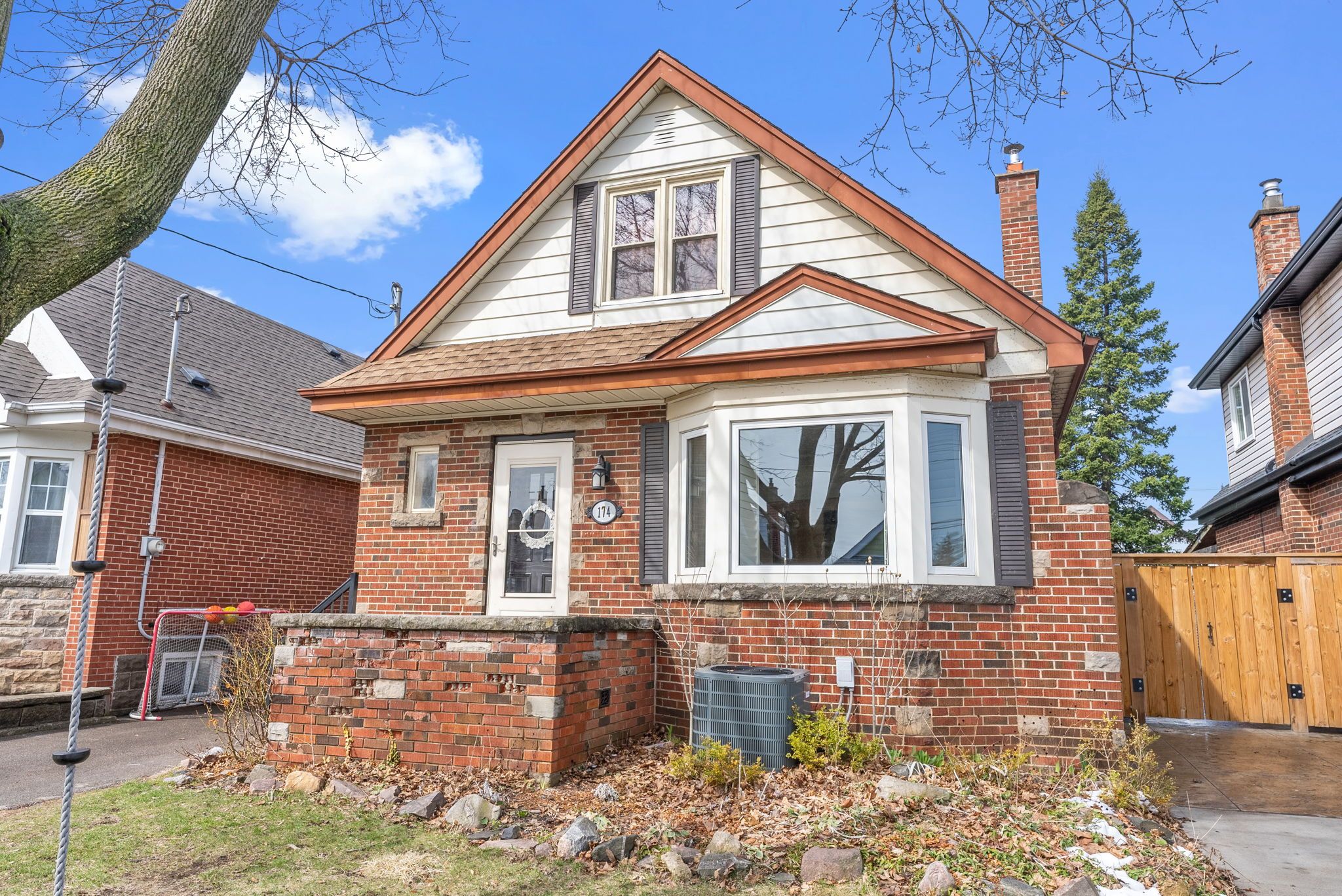$699,899
$10,000174 Huxley Avenue, Hamilton, ON L8K 2R3
Delta, Hamilton,

































 Properties with this icon are courtesy of
TRREB.
Properties with this icon are courtesy of
TRREB.![]()
Welcome to 174 Huxley Avenue S, a beautifully updated home in the heart of Delta South one of Hamilton's most family-friendly neighbourhoods! Just minutes from Gage Park, top-rated schools, the Red Hill Valley Parkway, and scenic Bruce Trails, this home offers both convenience and charm. Inside, you'll find a bright, open-concept layout with stunning hardwood floors. The main level features a spacious dining room, perfect for family gatherings, as well as a versatile office (or 4th bedroom). Upstairs was fully renovated in 2023 with new flooring, spray foam insulation, and a new bathroom. Three spacious bedrooms provide plenty of room for the whole family. The finished basement, with its own separate entrance, offers fantastic potential for additional living space, storage, or an in-law suite. Outside, enjoy a fully fenced and private yard, large deck, storage shed, and parking for three cars. Plus, the roof was replaced in 2017 for added peace of mind. Don't miss out on this move-in-ready gem in a prime location! **INTERBOARD LISTING: CORNERSTONE - HAMILTON-BURLINGTON**
- HoldoverDays: 60
- Architectural Style: 1 1/2 Storey
- Property Type: Residential Freehold
- Property Sub Type: Detached
- DirectionFaces: West
- Directions: Monterey Avenue to Huxley Avenue South
- Tax Year: 2024
- Parking Features: Private
- ParkingSpaces: 3
- Parking Total: 3
- WashroomsType1: 1
- WashroomsType1Level: Main
- WashroomsType2: 1
- WashroomsType2Level: Second
- WashroomsType3: 1
- WashroomsType3Level: Basement
- BedroomsAboveGrade: 3
- Fireplaces Total: 1
- Interior Features: Water Heater
- Basement: Finished, Full
- Cooling: Central Air
- HeatSource: Gas
- HeatType: Forced Air
- LaundryLevel: Lower Level
- ConstructionMaterials: Brick
- Roof: Asphalt Shingle
- Sewer: Sewer
- Foundation Details: Block
- Parcel Number: 172340130
- LotSizeUnits: Feet
- LotDepth: 102
- LotWidth: 34
- PropertyFeatures: Hospital, Park, Place Of Worship, Public Transit, School
| School Name | Type | Grades | Catchment | Distance |
|---|---|---|---|---|
| {{ item.school_type }} | {{ item.school_grades }} | {{ item.is_catchment? 'In Catchment': '' }} | {{ item.distance }} |


































