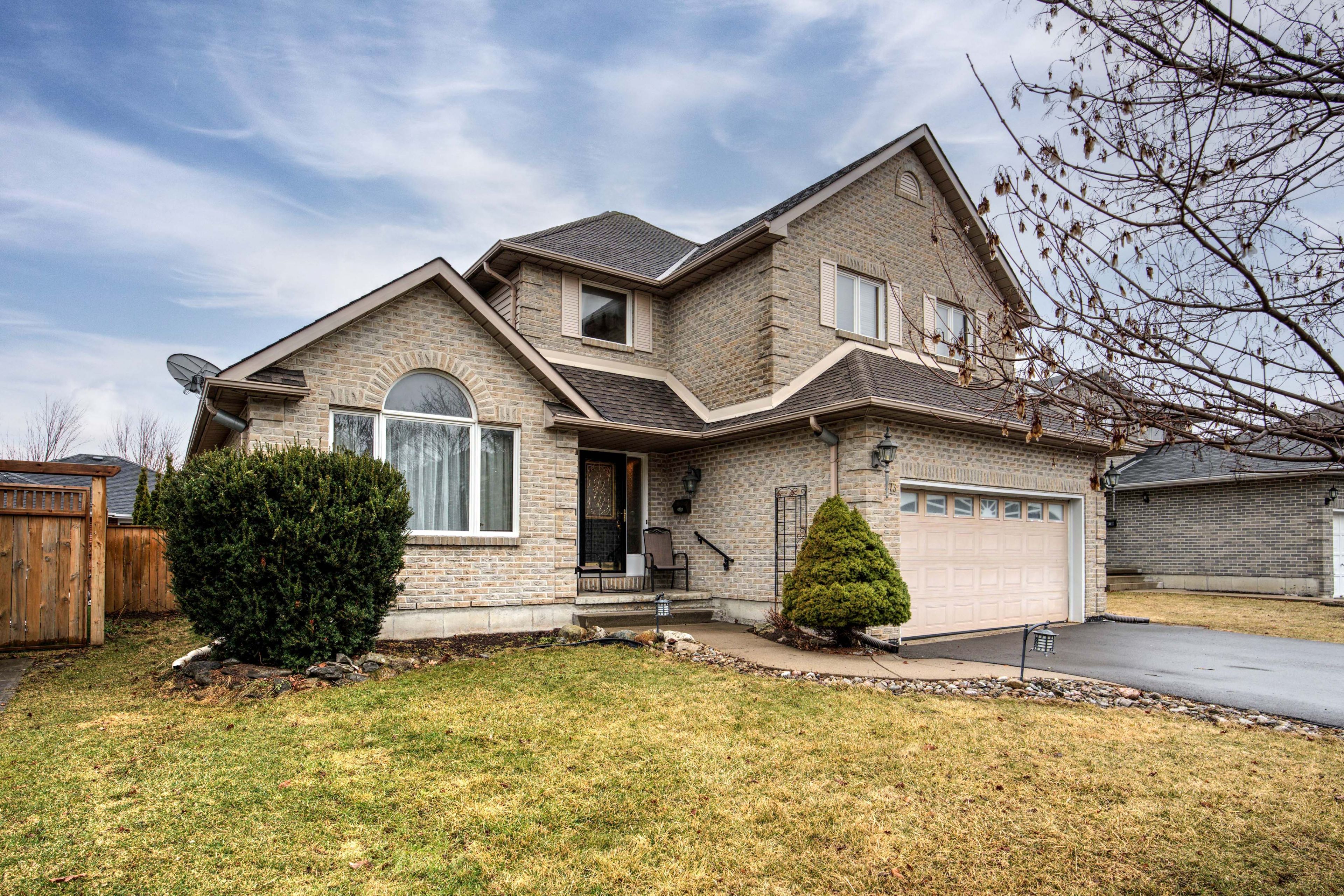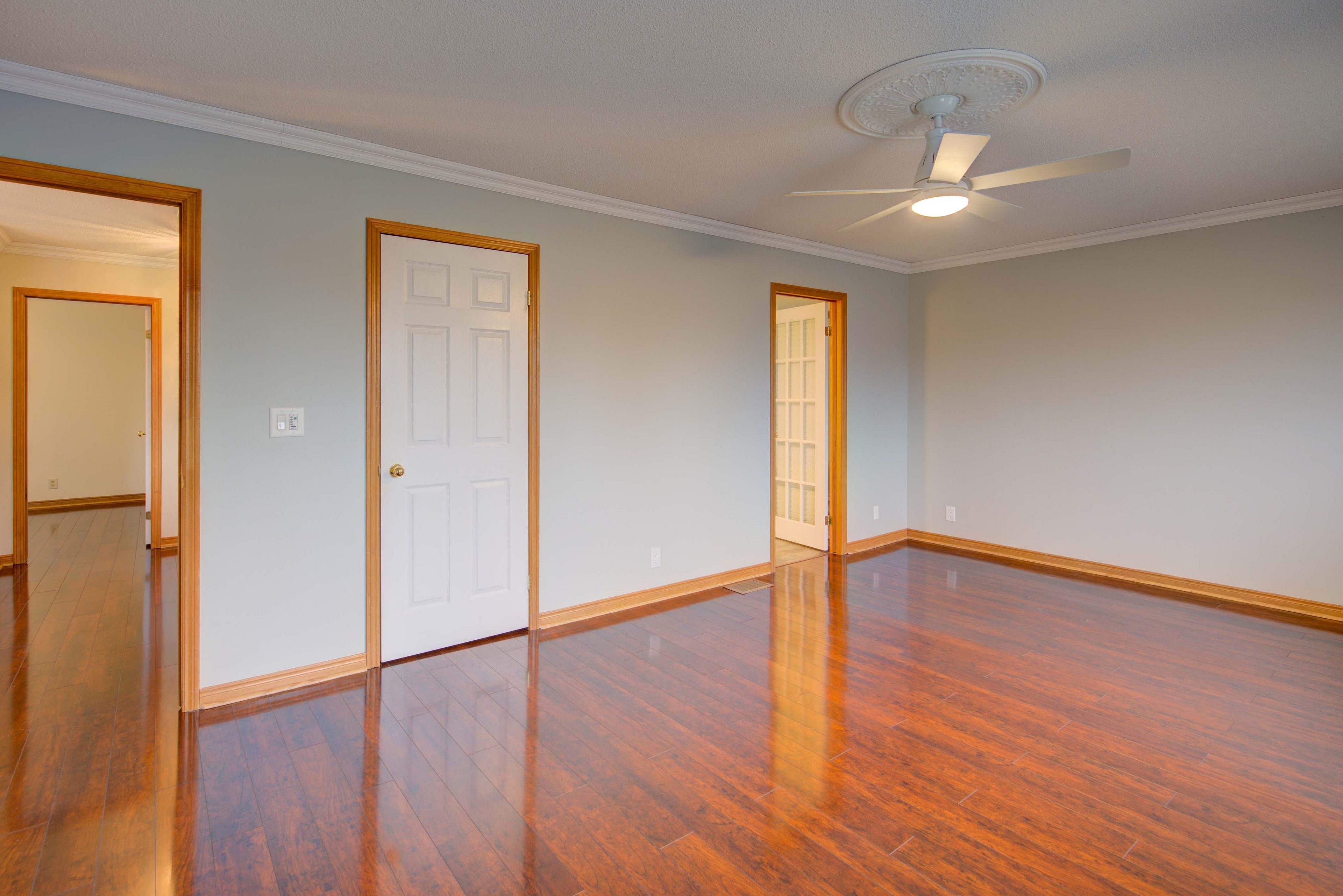$939,900
873 Irving Court, Kingston, ON K7P 2R6
39 - North of Taylor-Kidd Blvd, Kingston,
4
|
4
|
2
|
2,500 sq.ft.
|
Year Built: 31-50
|


















































 Properties with this icon are courtesy of
TRREB.
Properties with this icon are courtesy of
TRREB.![]()
Located in the prime west end on a quiet cul de sac short walk to two public schools and two high schools. brand new furnace completely painted throughout the home large master bedroom with great ensuite, 3 plus one bedrooms totaled , open kitchen family room with gas fireplace wonderful living room dining room with cathedral ceilings huge open bright finished basement great two car garage so many updates worth seeing
Property Info
MLS®:
X12066781
Listing Courtesy of
SUTTON GROUP-MASTERS REALTY INC., BROKERAGE
Total Bedrooms
4
Total Bathrooms
4
Basement
1
Floor Space
2000-2500 sq.ft.
Lot Size
5425 sq.ft.
Style
2-Storey
Last Updated
2025-04-07
Property Type
House
Listed Price
$939,900
Unit Pricing
$376/sq.ft.
Tax Estimate
$5,551/Year
Year Built
31-50
Rooms
More Details
Exterior Finish
Brick
Parking Cover
2
Parking Total
2
Water Supply
Municipal
Foundation
Sewer
Summary
- Architectural Style: 2-Storey
- Property Type: Residential Freehold
- Property Sub Type: Detached
- DirectionFaces: West
- GarageType: Attached
- Directions: LANCASTER DR TURN RIGHT KEENAN DR LEFT ON IRVING COURT
- Tax Year: 2024
- Parking Features: Private
- ParkingSpaces: 2
- Parking Total: 4
Location and General Information
Taxes and HOA Information
Parking
Interior and Exterior Features
- WashroomsType1: 1
- WashroomsType1Level: Main
- WashroomsType2: 2
- WashroomsType2Level: Second
- WashroomsType3: 1
- WashroomsType3Level: Basement
- BedroomsAboveGrade: 3
- BedroomsBelowGrade: 1
- Interior Features: Water Heater, Water Meter
- Basement: Full, Finished
- Cooling: Central Air
- HeatSource: Gas
- HeatType: Forced Air
- ConstructionMaterials: Brick
- Exterior Features: Deck, Landscaped
- Roof: Asphalt Rolled
Bathrooms Information
Bedrooms Information
Interior Features
Exterior Features
Property
- Sewer: Sewer
- Foundation Details: Concrete
- Topography: Dry
- Parcel Number: 360950212
- LotSizeUnits: Feet
- LotDepth: 113.18
- LotWidth: 47.93
- PropertyFeatures: Fenced Yard
Utilities
Property and Assessments
Lot Information
Others
Sold History
MAP & Nearby Facilities
(The data is not provided by TRREB)
Map
Nearby Facilities
Public Transit ({{ nearByFacilities.transits? nearByFacilities.transits.length:0 }})
SuperMarket ({{ nearByFacilities.supermarkets? nearByFacilities.supermarkets.length:0 }})
Hospital ({{ nearByFacilities.hospitals? nearByFacilities.hospitals.length:0 }})
Other ({{ nearByFacilities.pois? nearByFacilities.pois.length:0 }})
School Catchments
| School Name | Type | Grades | Catchment | Distance |
|---|---|---|---|---|
| {{ item.school_type }} | {{ item.school_grades }} | {{ item.is_catchment? 'In Catchment': '' }} | {{ item.distance }} |
Market Trends
Mortgage Calculator
(The data is not provided by TRREB)
Nearby Similar Active listings
Nearby Open House listings
Nearby Price Reduced listings



















































