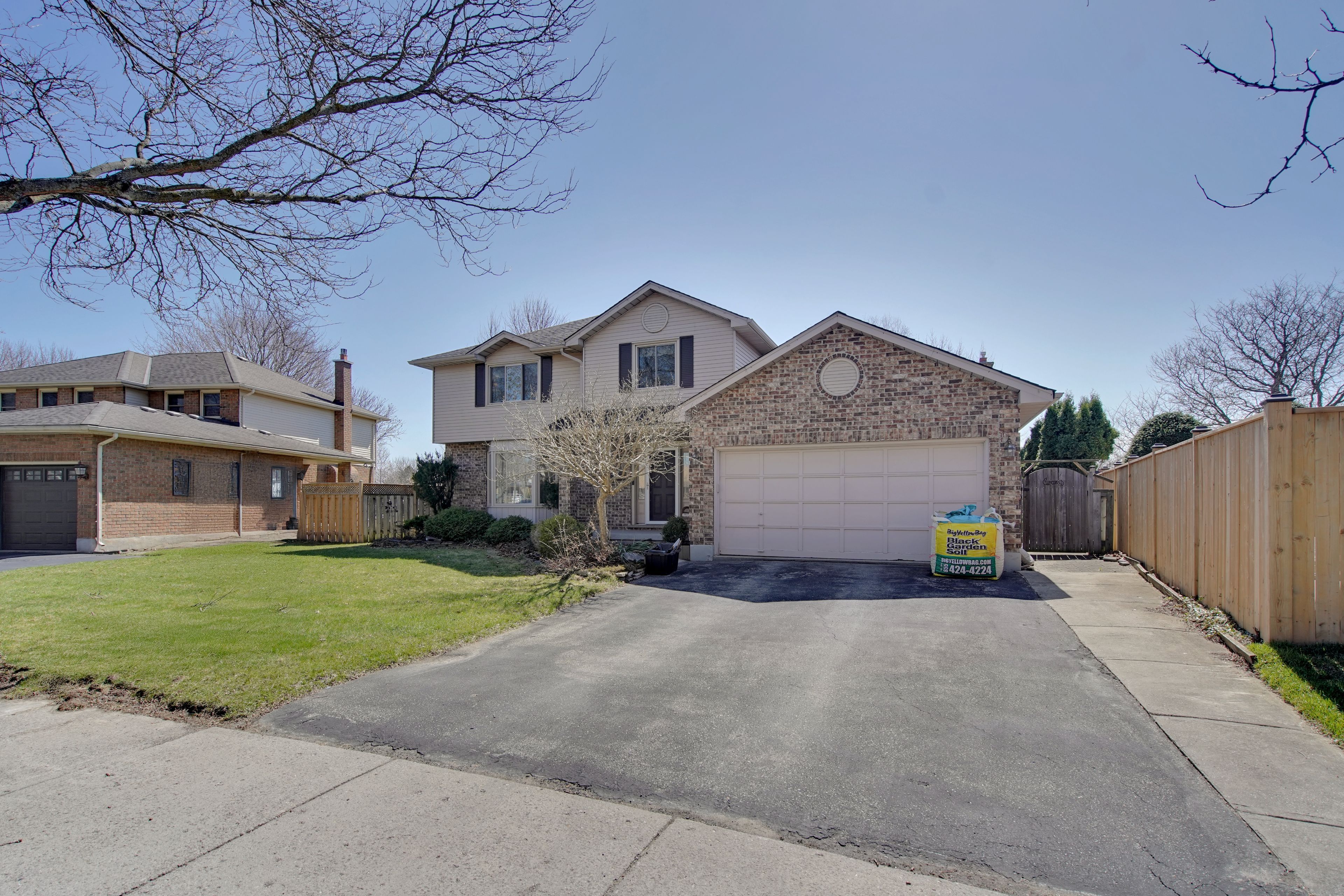$979,000
6 Nanette Crescent, London, ON N5X 3L6
North B, London,


















































 Properties with this icon are courtesy of
TRREB.
Properties with this icon are courtesy of
TRREB.![]()
This 4 bedroom, 3 bathroom home on quiet crescent with a huge mature lot. Ideally located on a quiet street in desirable Stoneybrook Heights near Jack Chambers Public School, shopping and all London North conveniences. This home offers both comfort and convenience. This terrific family home features nice landscaping, formal living and dining rooms, extensive hardwood flooring throughout, an updated and bright eat-in kitchen with a granite countertop and a glass tiled backsplash, a spacious family room with a gas fireplace, main floor laundry, four nice sized bedrooms. Enjoy your morning coffee by the bay window in eat-in kitchen area where you can take in peaceful views of the backyard or in the living room. Patio doors to oversized deck and covered gazebo and lovely backyard. The large deck is perfect for hosting summer BBQs and gatherings with family and friends. The finished basement features a generously sized great room, ideal for entertainment or relaxation. A versatile den can be used as a home office, personal gym, or extra storage, whatever suits your lifestyle. Close to Masonville Mall, lots of shopping, restaurants, trails, banks, and more amenities.
- HoldoverDays: 90
- Architectural Style: 2-Storey
- Property Type: Residential Freehold
- Property Sub Type: Detached
- DirectionFaces: North
- GarageType: Attached
- Directions: Turn right from Nanette Drive
- Tax Year: 2024
- Parking Features: Private Double
- ParkingSpaces: 2
- Parking Total: 4
- WashroomsType1: 1
- WashroomsType1Level: Main
- WashroomsType2: 1
- WashroomsType2Level: Second
- WashroomsType3: 1
- WashroomsType3Level: Second
- BedroomsAboveGrade: 4
- Fireplaces Total: 1
- Interior Features: Auto Garage Door Remote, Central Vacuum, Sump Pump, Storage
- Basement: Full, Finished
- Cooling: Central Air
- HeatSource: Gas
- HeatType: Forced Air
- LaundryLevel: Main Level
- ConstructionMaterials: Brick
- Exterior Features: Deck, Landscaped, Patio, Year Round Living
- Roof: Asphalt Rolled
- Sewer: Sewer
- Foundation Details: Poured Concrete
- Topography: Flat
- Parcel Number: 080840272
- LotSizeUnits: Feet
- LotDepth: 132.05
- LotWidth: 58.1
- PropertyFeatures: Clear View, Library, Place Of Worship, Public Transit, School, Park
| School Name | Type | Grades | Catchment | Distance |
|---|---|---|---|---|
| {{ item.school_type }} | {{ item.school_grades }} | {{ item.is_catchment? 'In Catchment': '' }} | {{ item.distance }} |



























































