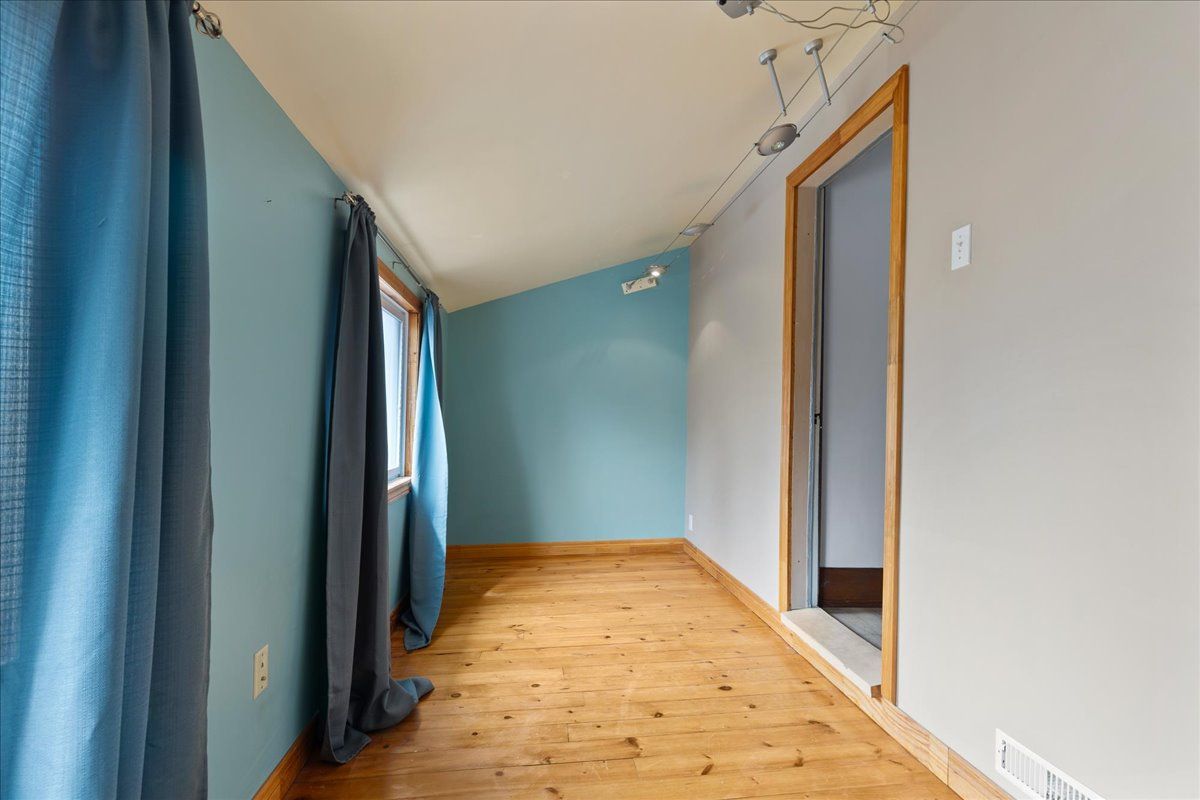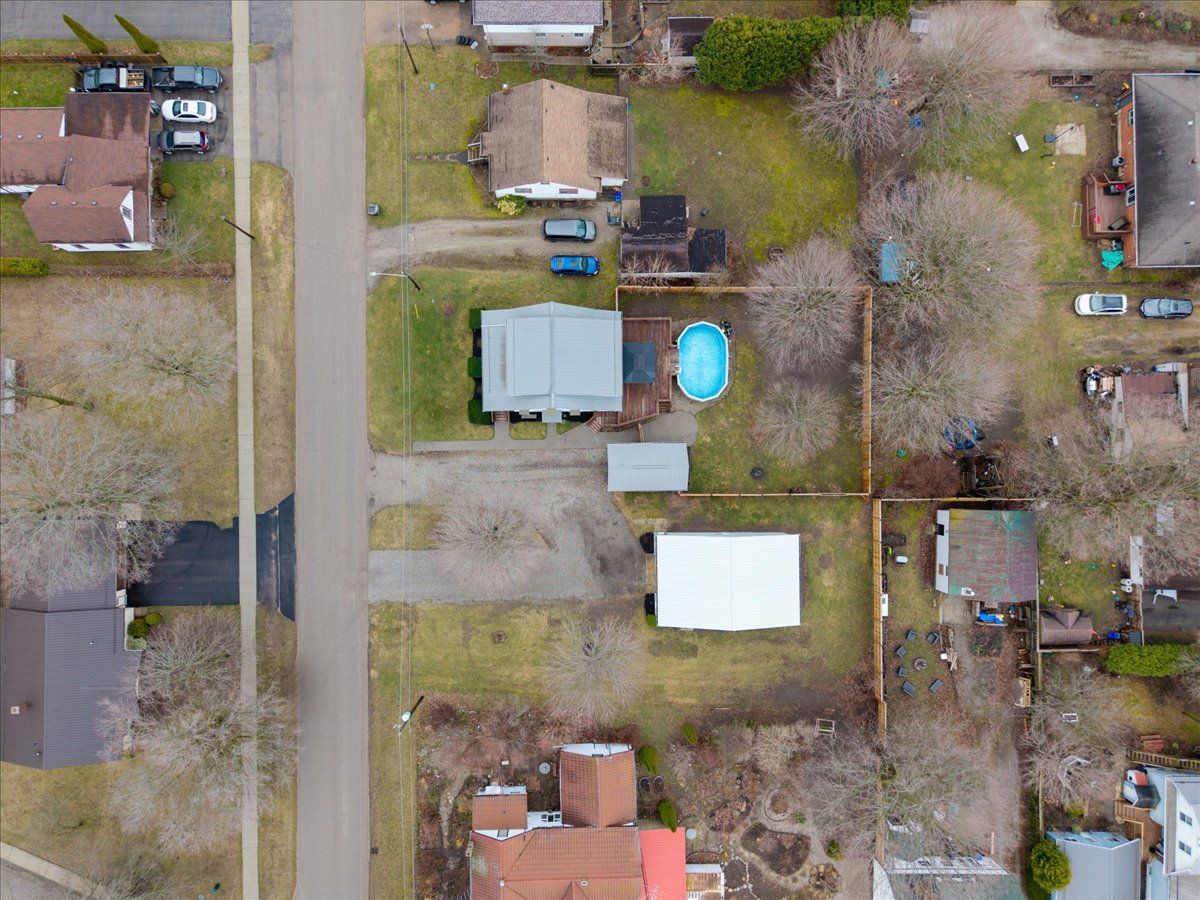$599,900
55859 First Street, Bayham, ON N0J 1Y0
Straffordville, Bayham,


















































 Properties with this icon are courtesy of
TRREB.
Properties with this icon are courtesy of
TRREB.![]()
Discover the perfect blend of comfort and functionality in this inviting three-bedroom, two-bathroom home, nestled in the heart of Straffordville. Step inside and be greeted by a bright, inviting interior where classic charm meets modern comfort. The home showcases beautiful wood accents, French doors, and an open flow between living spaces. Whether you're relaxing in the cozy living room, enjoying a meal in the dining area, or utilizing the versatile basement rec room for work, play, or entertainment, this home offers a functional and stylish layout designed for everyday living. The outdoor space is just as impressive, offering a generous fenced in backyard perfect for gatherings, a deck and gazebo for relaxing or entertaining, and a pool that promises endless summer enjoyment. A single-car garage provides additional convenience and storage.This home is the perfect place to make lasting memories - schedule your private viewing today!
- HoldoverDays: 60
- Architectural Style: 1 1/2 Storey
- Property Type: Residential Freehold
- Property Sub Type: Detached
- DirectionFaces: South
- GarageType: Detached
- Directions: Heading South into Straffordville on Highway 19 - turn left onto First St, property on right side.
- Tax Year: 2024
- ParkingSpaces: 2
- Parking Total: 3
- WashroomsType1: 1
- WashroomsType1Level: Main
- WashroomsType2: 1
- WashroomsType2Level: Second
- BedroomsAboveGrade: 3
- Basement: Partially Finished
- Cooling: Central Air
- HeatSource: Gas
- HeatType: Forced Air
- ConstructionMaterials: Stucco (Plaster), Vinyl Siding
- Roof: Metal
- Pool Features: Above Ground
- Sewer: Sewer
- Foundation Details: Concrete Block
- Parcel Number: 353360354
- LotSizeUnits: Feet
- LotDepth: 125
- LotWidth: 64
| School Name | Type | Grades | Catchment | Distance |
|---|---|---|---|---|
| {{ item.school_type }} | {{ item.school_grades }} | {{ item.is_catchment? 'In Catchment': '' }} | {{ item.distance }} |



























































