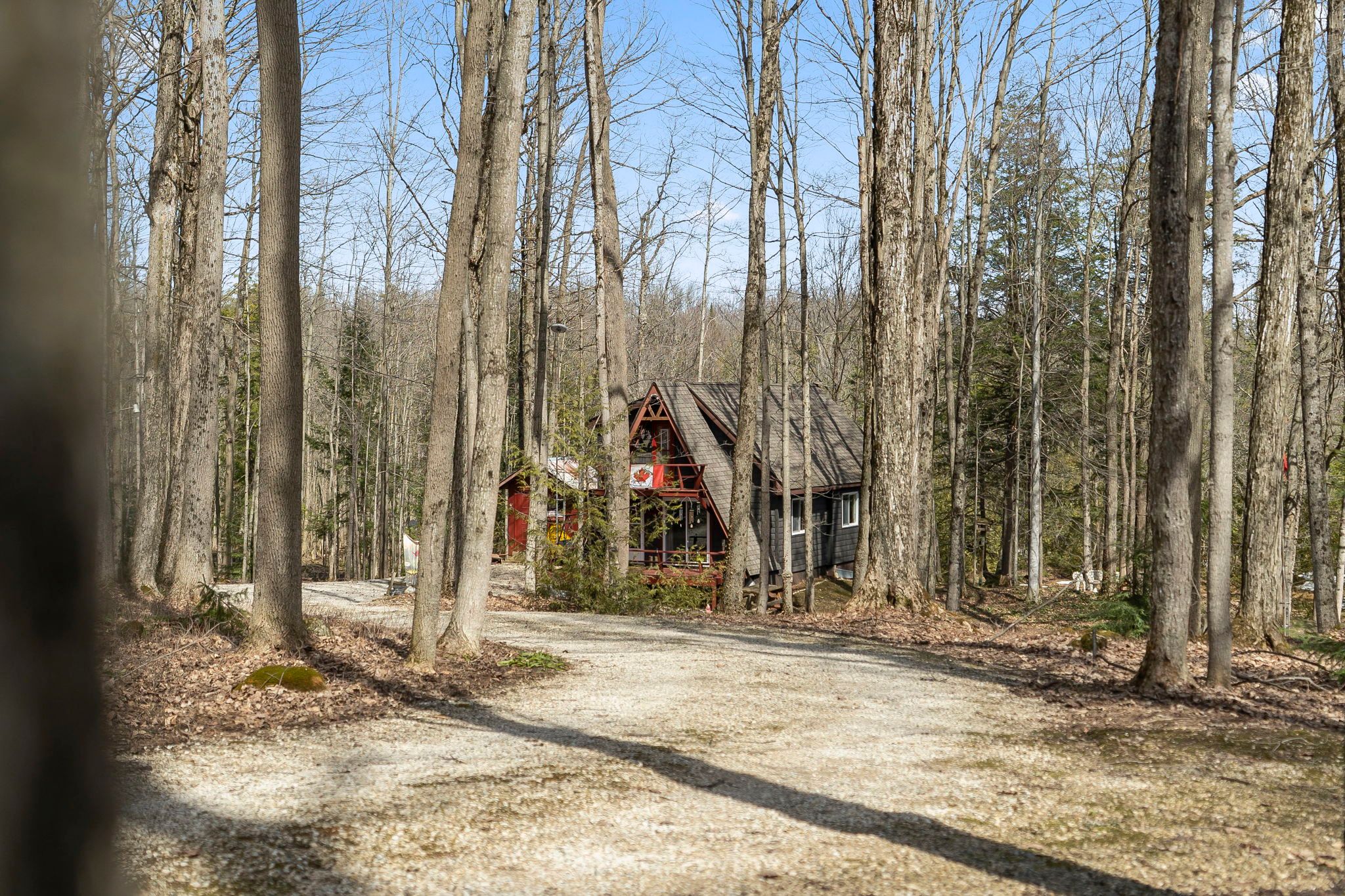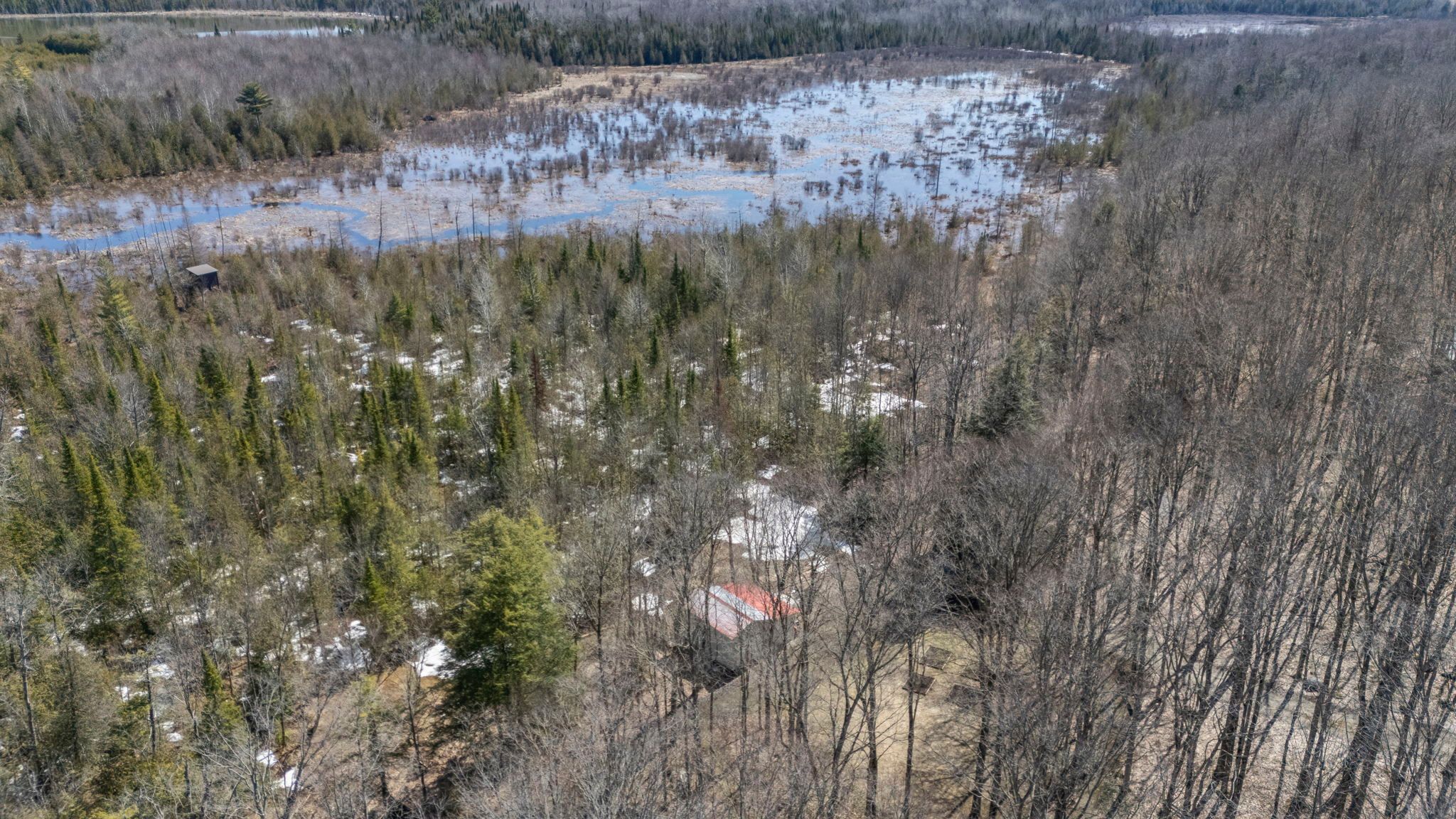$575,000
214339 BASELINE Road, West Grey, ON N0G 1S0
West Grey, West Grey,


















































 Properties with this icon are courtesy of
TRREB.
Properties with this icon are courtesy of
TRREB.![]()
Nestled among mature maple and pine trees, this cozy year-round home sits on a beautiful 3.4-acre lot, perfect for nature lovers and outdoor enthusiasts. The main level offers a functional layout with a kitchen/dining area, a comfortable living room, and access to both east- and west-facing decks ideal for enjoying sunrises and sunsets. The second level features two bedrooms, including one with a private balcony overlooking the peaceful woods. The home is equipped with electric heat, propane, and a freestanding stove, along with a 4-piece bathroom. Additional features include a detached garage, multiple storage sheds, a dug well, and a septic system. Explore the property's many trails that lead to a scenic lookout tower with stunning elevated views. A peaceful retreat with year-round comfort just bring your vision and make it your own. All measurements and acreage are approximate.
- HoldoverDays: 60
- Architectural Style: 1 1/2 Storey
- Property Type: Residential Freehold
- Property Sub Type: Detached
- DirectionFaces: East
- GarageType: Detached
- Directions: From Hwy 6, turn west on sideroad 15 and follow to Baseline
- Tax Year: 2025
- ParkingSpaces: 10
- Parking Total: 12
- WashroomsType1: 1
- BedroomsAboveGrade: 2
- Interior Features: Water Heater Owned, Water Purifier
- HeatSource: Propane
- HeatType: Forced Air
- ConstructionMaterials: Vinyl Siding, Wood
- Roof: Asphalt Shingle
- Sewer: Septic
- Foundation Details: Wood, Wood Frame
- LotSizeUnits: Acres
- LotDepth: 725
- LotWidth: 200
| School Name | Type | Grades | Catchment | Distance |
|---|---|---|---|---|
| {{ item.school_type }} | {{ item.school_grades }} | {{ item.is_catchment? 'In Catchment': '' }} | {{ item.distance }} |



























































