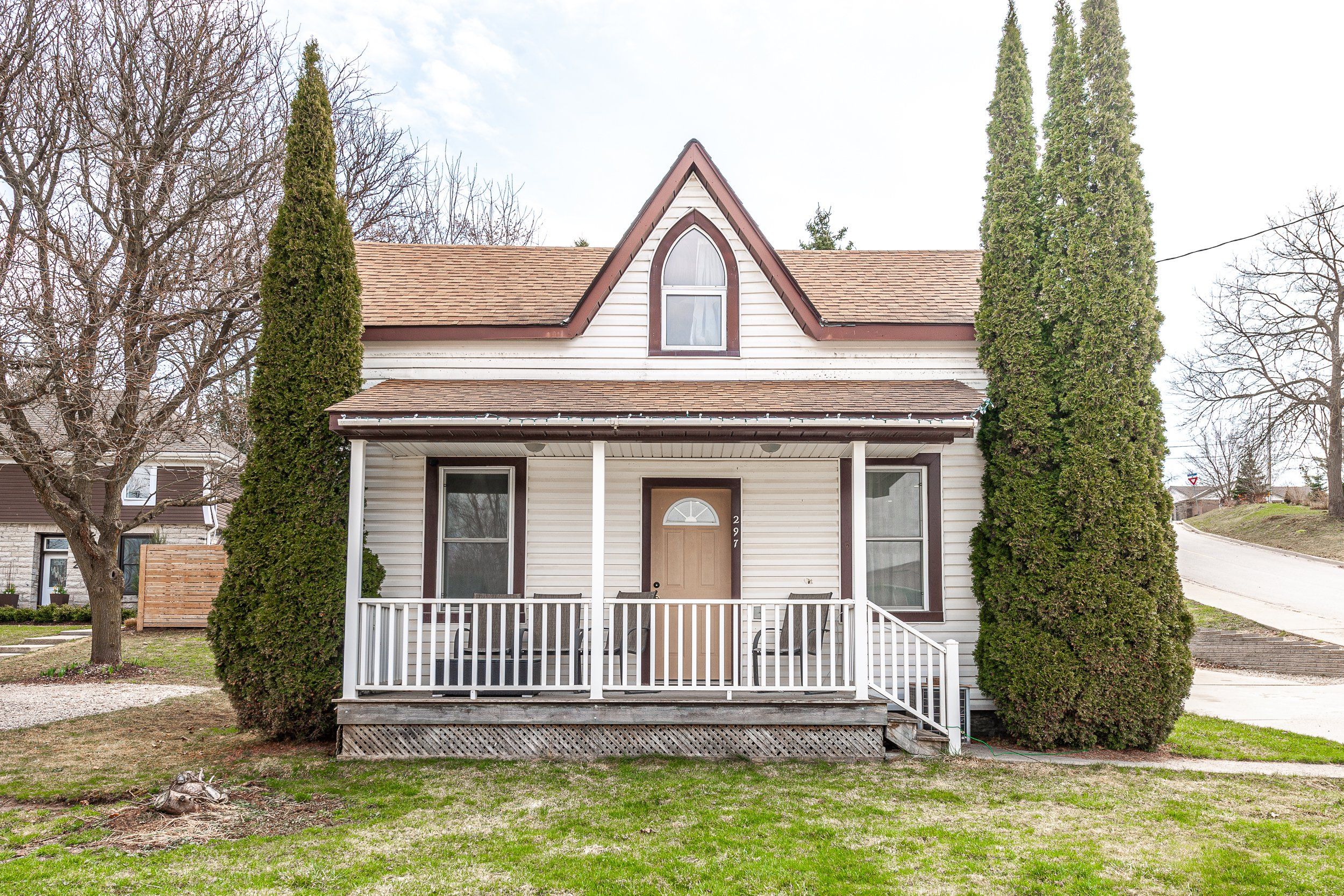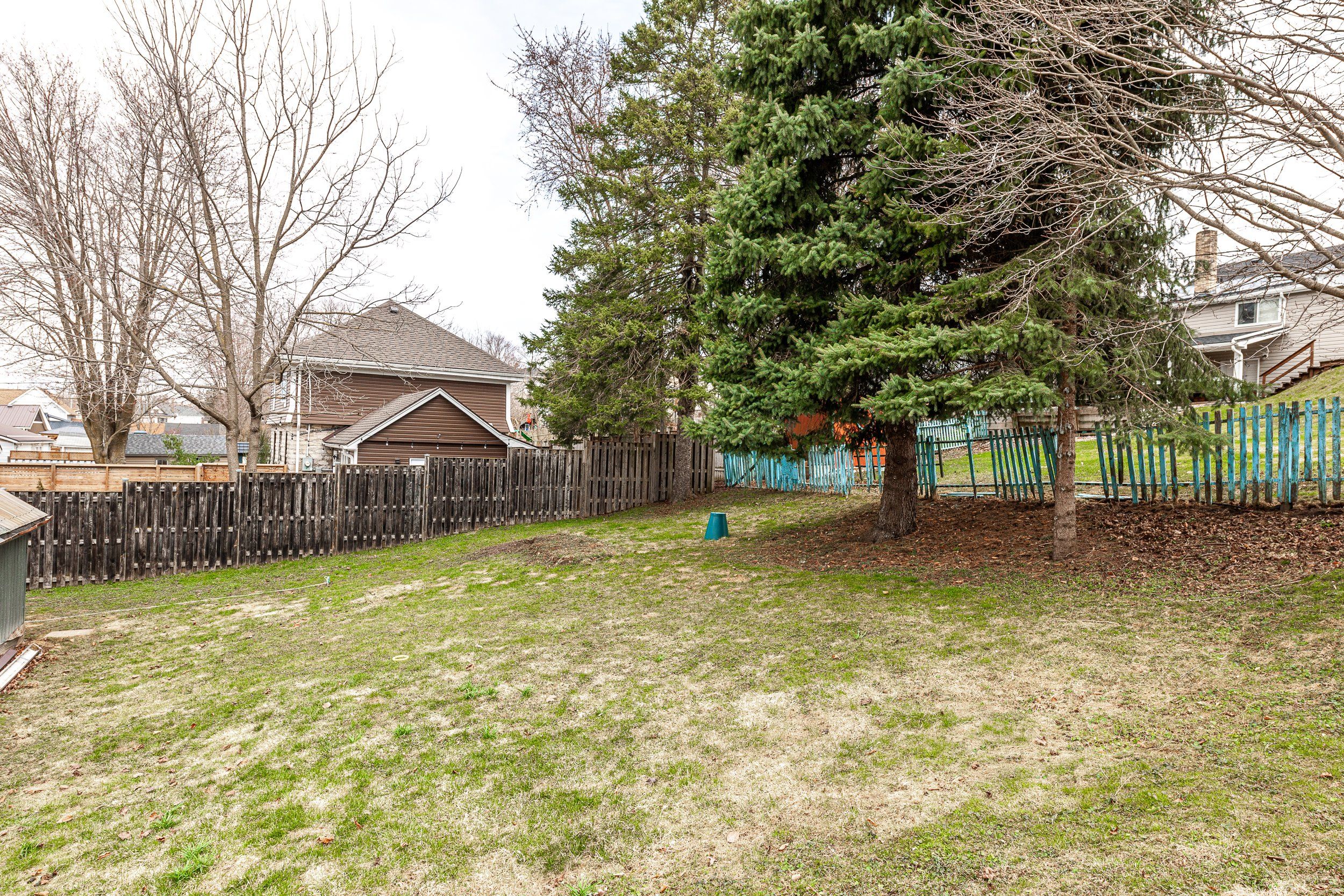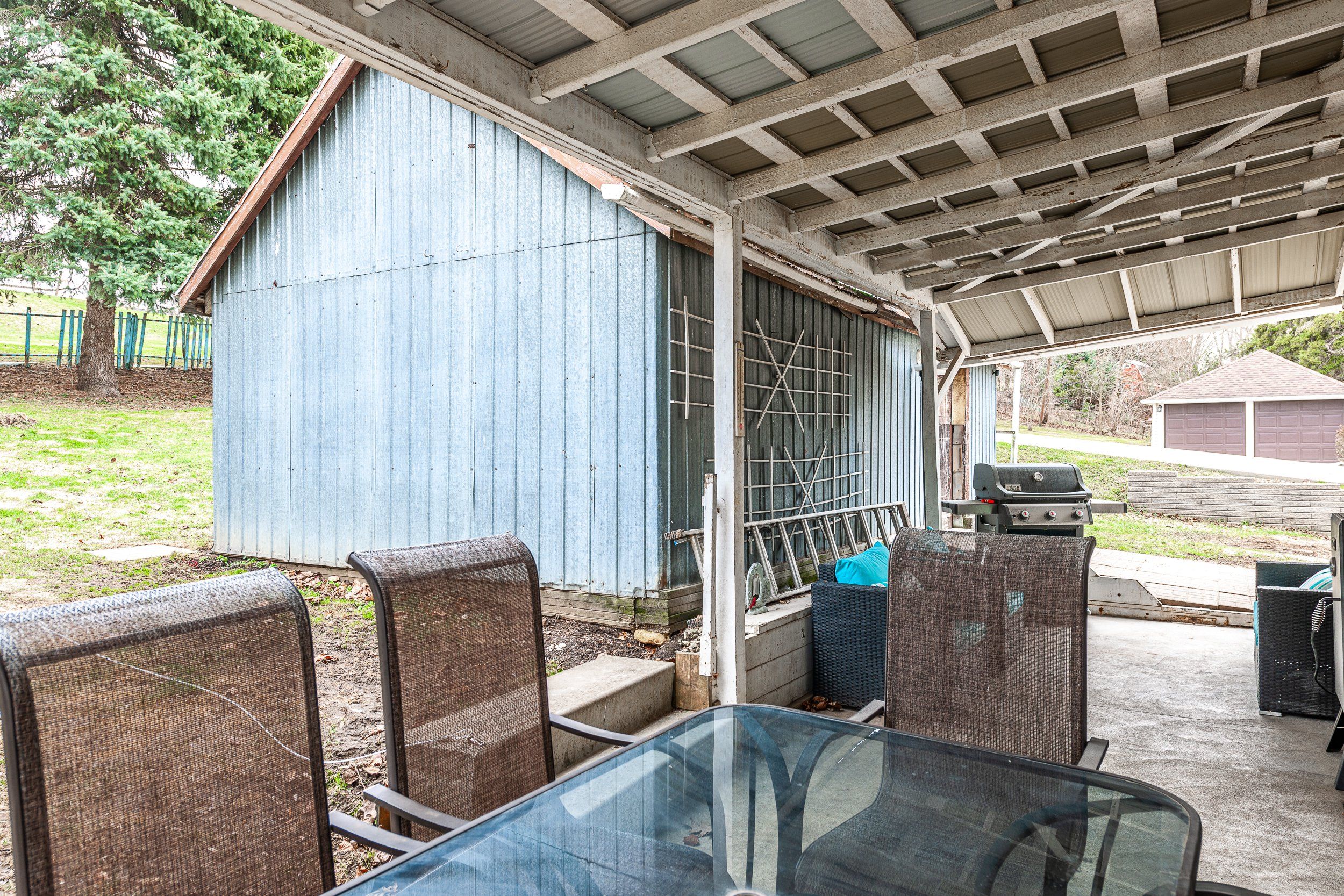$525,000
297 Wellington Street, St. Marys, ON N4X 1C5
St. Marys, St. Marys,


















































 Properties with this icon are courtesy of
TRREB.
Properties with this icon are courtesy of
TRREB.![]()
This charming 1.5-story home has been thoughtfully updated and offers a fresh, modern feel throughout. With a new kitchen, two updated bathrooms, and new flooring, this home is ready for its next owner. The main floor features a living room, a second bedroom, and a newly updated 3-piece bathroom. The brand-new kitchen is bright and functional, with plenty of counter space and storage, making meal prep a breeze. It flows into the dining area and mudroom, with easy access to the main floor laundry for added convenience. Upstairs, the primary bedroom offers a private retreat with its own newly renovated 5-piece ensuite bathroom. Outside, enjoy the covered concrete patio perfect for relaxing or hosting guests. There is also a workshop space for projects or extra storage, along with a double-wide concrete driveway for plenty of parking. Situated close to schools, parks, and trails, this home provides an ideal location for those who love outdoor activities and need easy access to everyday amenities. Don't miss the chance to make this updated home yours!
- HoldoverDays: 60
- Architectural Style: 1 1/2 Storey
- Property Type: Residential Freehold
- Property Sub Type: Detached
- DirectionFaces: North
- Directions: From Water Street South, turn left onto Queen Street East, after a short distance turn right onto Wellington Street South
- Tax Year: 2024
- Parking Features: Private Double
- ParkingSpaces: 4
- Parking Total: 4
- WashroomsType1: 1
- WashroomsType1Level: Main
- WashroomsType2: 1
- WashroomsType2Level: Second
- BedroomsAboveGrade: 2
- Interior Features: Water Heater Owned, Water Softener, Sump Pump
- Basement: Partial Basement, Unfinished
- Cooling: Central Air
- HeatSource: Gas
- HeatType: Forced Air
- LaundryLevel: Main Level
- ConstructionMaterials: Vinyl Siding
- Roof: Asphalt Shingle
- Sewer: Sewer
- Foundation Details: Stone
- Parcel Number: 532470023
- LotSizeUnits: Feet
- LotDepth: 124
- LotWidth: 34
- PropertyFeatures: Park
| School Name | Type | Grades | Catchment | Distance |
|---|---|---|---|---|
| {{ item.school_type }} | {{ item.school_grades }} | {{ item.is_catchment? 'In Catchment': '' }} | {{ item.distance }} |



























































