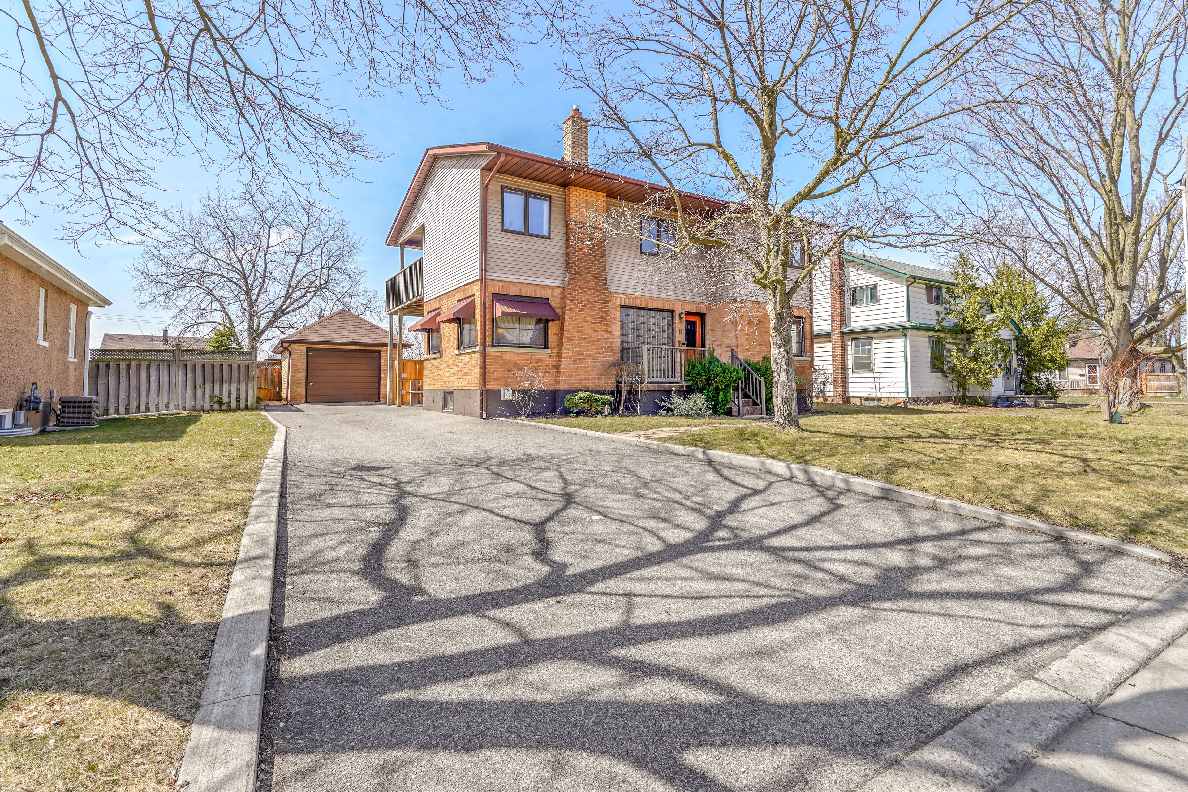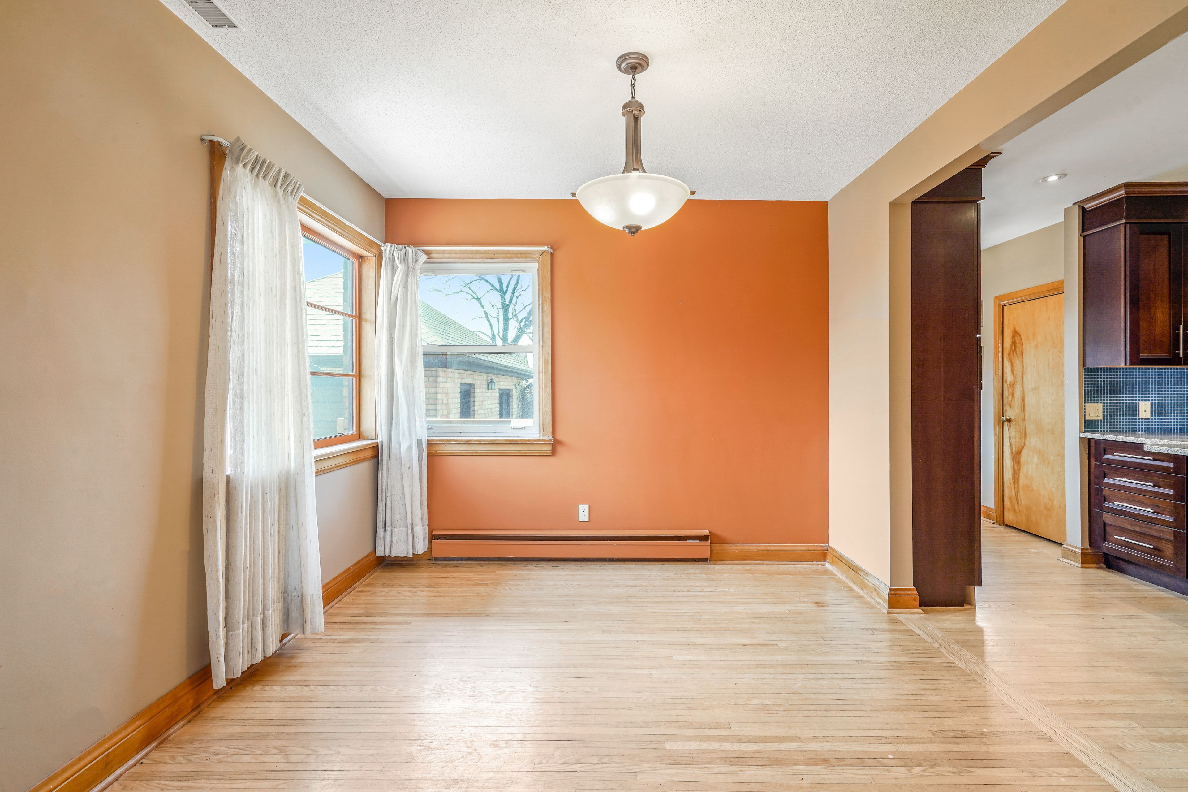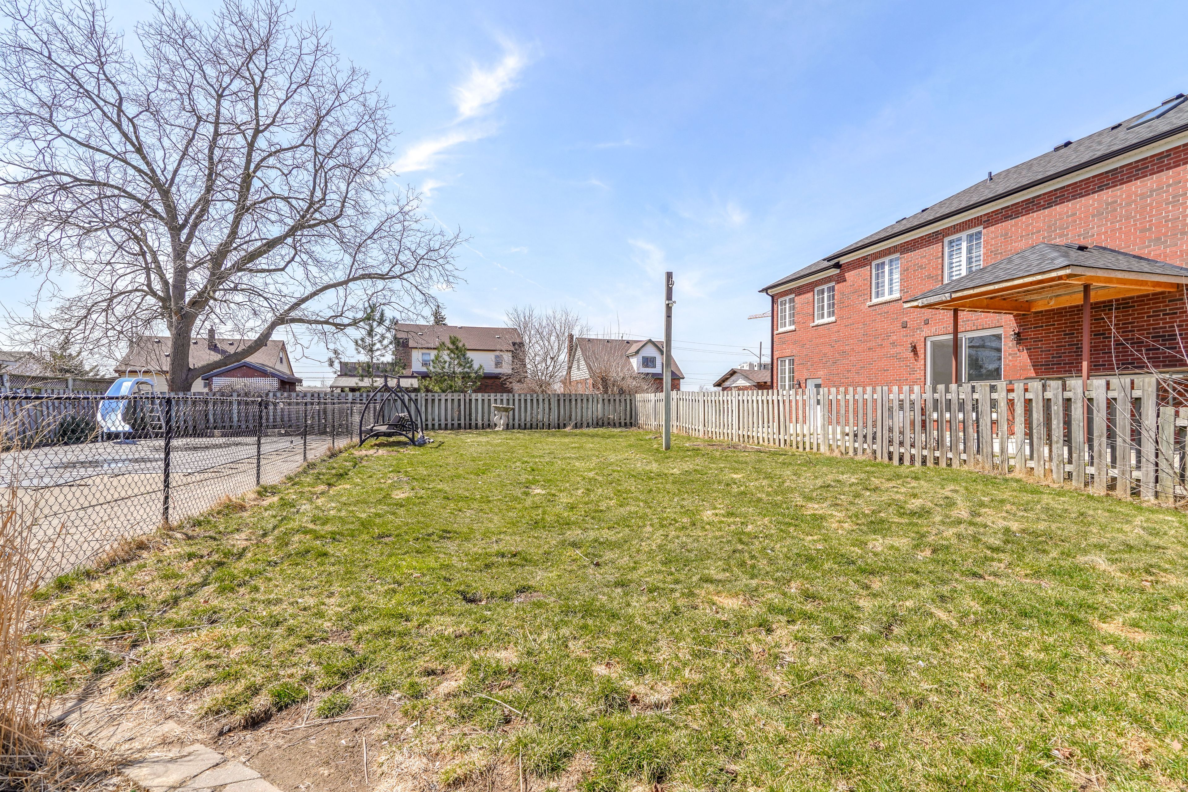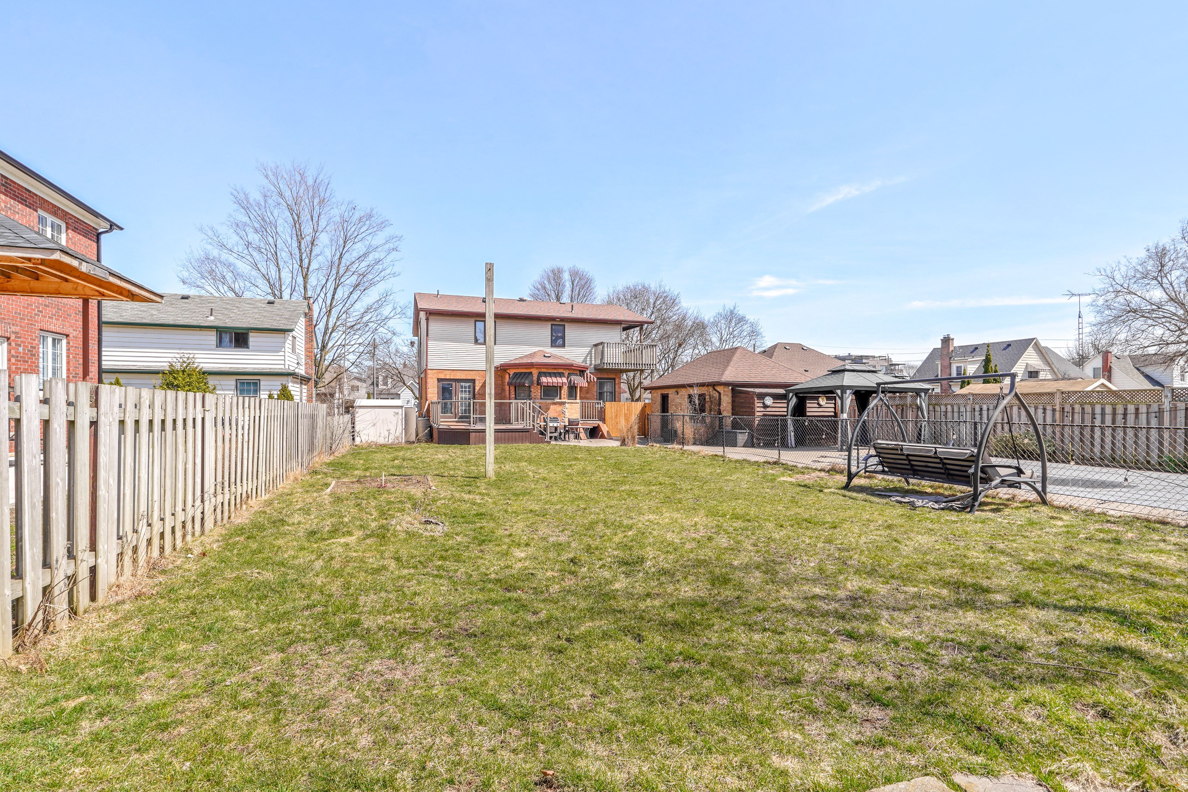$699,000
8 Cecil Avenue, Brantford, ON N3R 5M3
, Brantford,


















































 Properties with this icon are courtesy of
TRREB.
Properties with this icon are courtesy of
TRREB.![]()
Spacious North End Home with Inground Pool! Check out this 2-storey 4 bedroom, 3 bathroom home sitting on just under a 1/4 acre lot in a highly sought-after North End neighbourhood with a detached garage and featuring a bright living room for entertaining with hardwood flooring and a gas fireplace, a beautiful kitchen with quartz countertops, soft-close drawers and cupboards, pot lighting, stainless steel appliances, and doors leading out to a deck and patio in the big backyard, a formal dining room for family meals, a convenient mudroom at the back of the house, a walk-in coat closet, and an immaculate 2pc bathroom. Upstairs you'll find large bedrooms, including a huge master bedroom that enjoys a walk-in closet, a private balcony off the master bedroom, and ensuite privilege to the updated 2nd level bathroom that has a tiled walk-in shower with a glass door, a separate soaker tub, and a modern vanity with a quartz countertop, an office/homework area where the kids can stay on top of their studies, and a 2nd level laundry. The basement has a walk-up to the backyard that could be used as a separate entrance for making an in-law suite in the basement, a recreation room with another gas fireplace, another bathroom, and there's lots of space for you to make the basement into whatever you want. You can enjoy summer barbecues with your family and friends on the deck and patio in the deep backyard with plenty of room for the kids to run around or relax around the pool on those hot summer days. A lovely family home in an excellent North End neighbourhood that's close to parks, schools, shopping, restaurants, and highway access.
- HoldoverDays: 90
- Architectural Style: 2-Storey
- Property Type: Residential Freehold
- Property Sub Type: Detached
- DirectionFaces: West
- GarageType: Detached
- Directions: King George Rd/ Wayne Dr/ Cecil Ave
- Tax Year: 2024
- Parking Features: Private
- ParkingSpaces: 5
- Parking Total: 6
- WashroomsType1: 1
- WashroomsType1Level: Second
- WashroomsType2: 1
- WashroomsType2Level: Main
- WashroomsType3: 1
- WashroomsType3Level: Basement
- BedroomsAboveGrade: 3
- BedroomsBelowGrade: 1
- Fireplaces Total: 2
- Interior Features: In-Law Capability, Separate Heating Controls, Water Softener
- Basement: Full, Partially Finished
- Cooling: Central Air
- HeatSource: Electric
- HeatType: Baseboard
- LaundryLevel: Upper Level
- ConstructionMaterials: Brick, Metal/Steel Siding
- Exterior Features: Patio, Deck
- Roof: Asphalt Shingle
- Pool Features: Inground
- Sewer: Sewer
- Foundation Details: Concrete Block
- Parcel Number: 322170013
- LotSizeUnits: Feet
- LotDepth: 150.07
- LotWidth: 63.84
- PropertyFeatures: School, Public Transit, Place Of Worship, Park, Fenced Yard
| School Name | Type | Grades | Catchment | Distance |
|---|---|---|---|---|
| {{ item.school_type }} | {{ item.school_grades }} | {{ item.is_catchment? 'In Catchment': '' }} | {{ item.distance }} |



























































