$1
593475 Blind Line, Mono, ON L9W 5N1
Rural Mono, Mono,
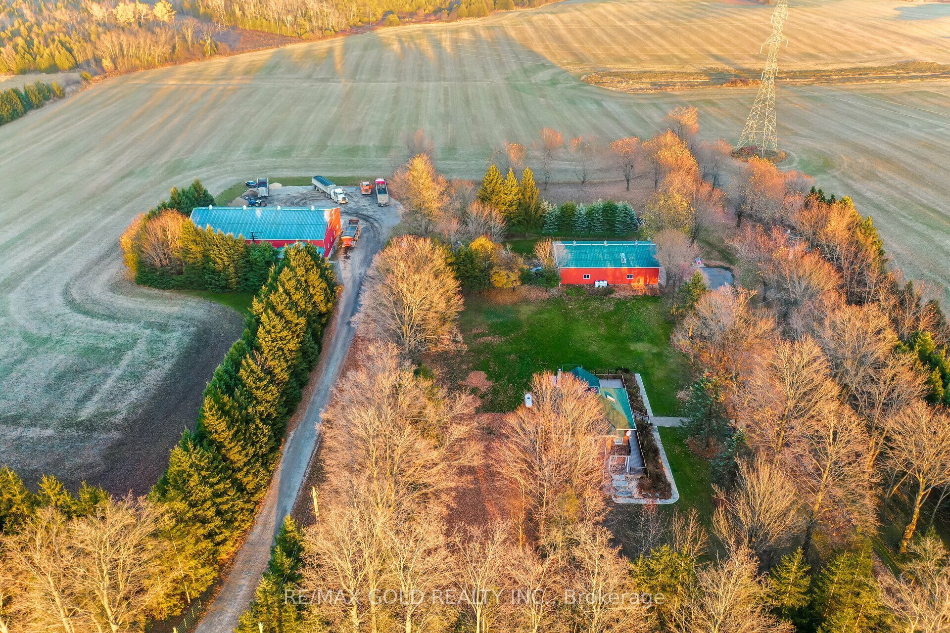








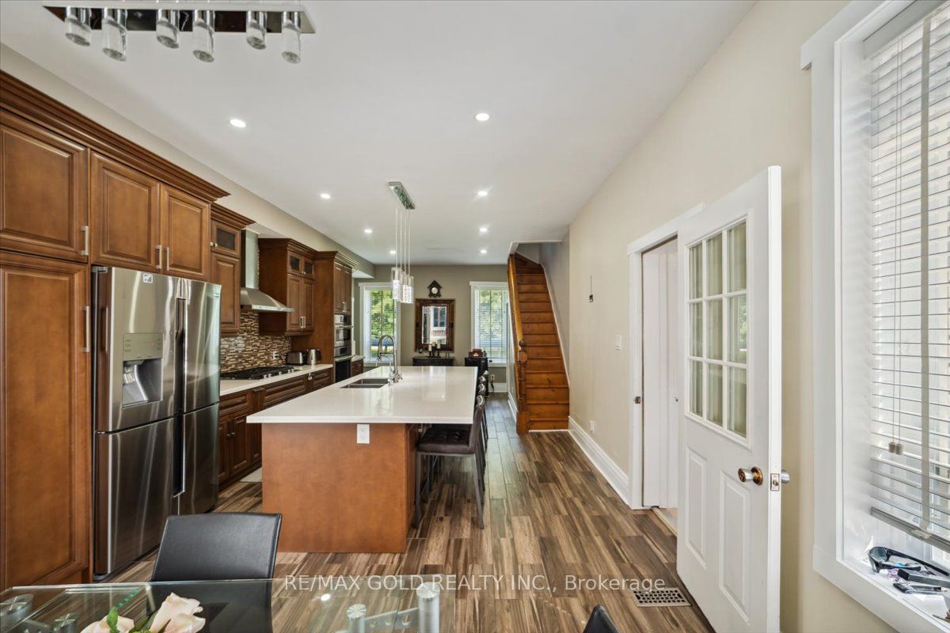

















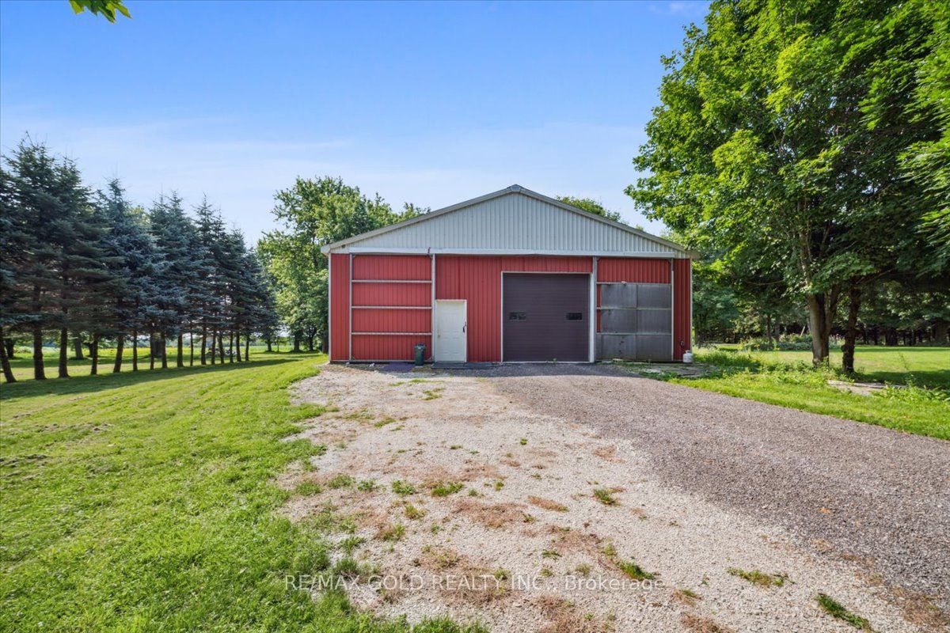

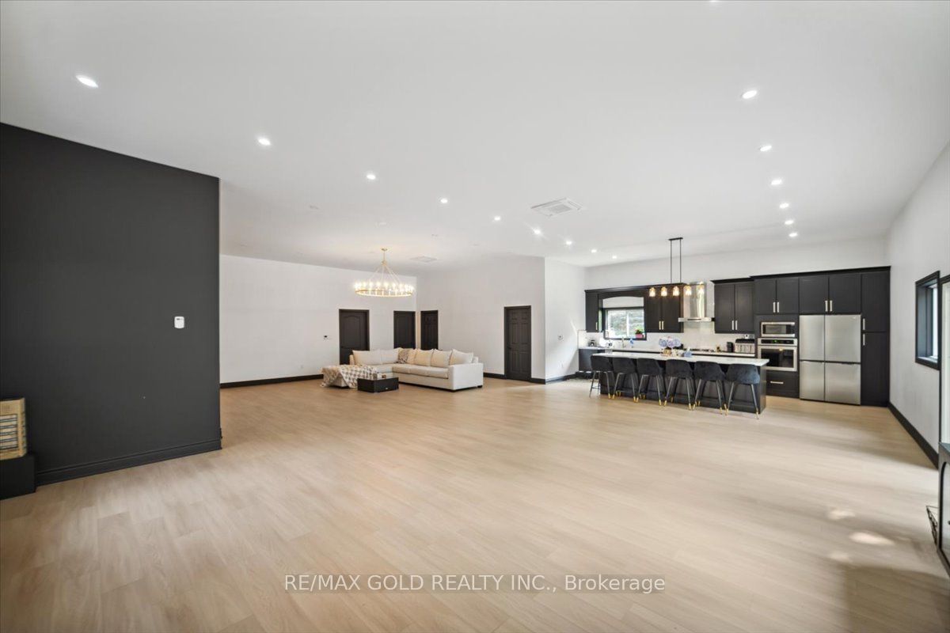


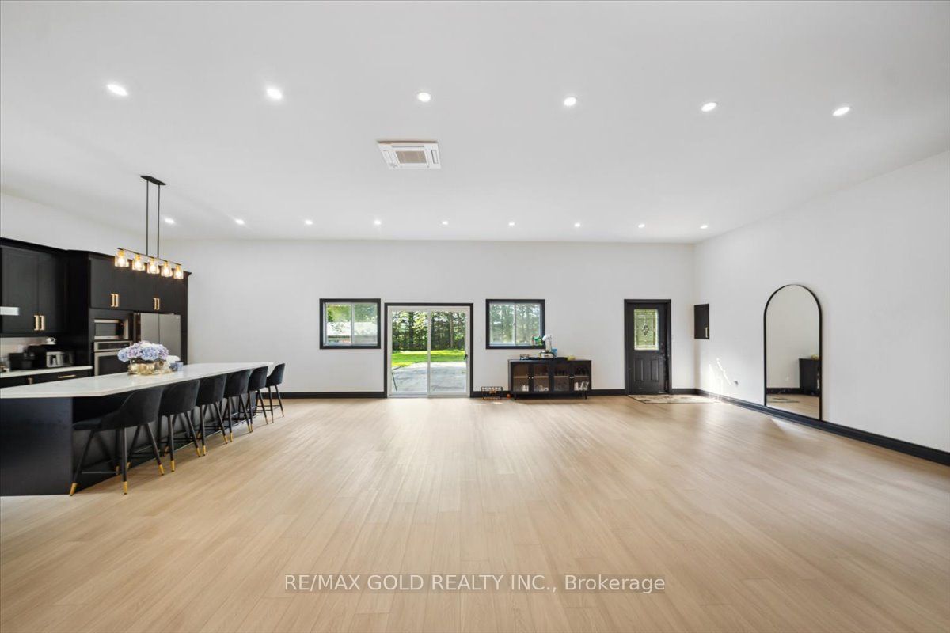











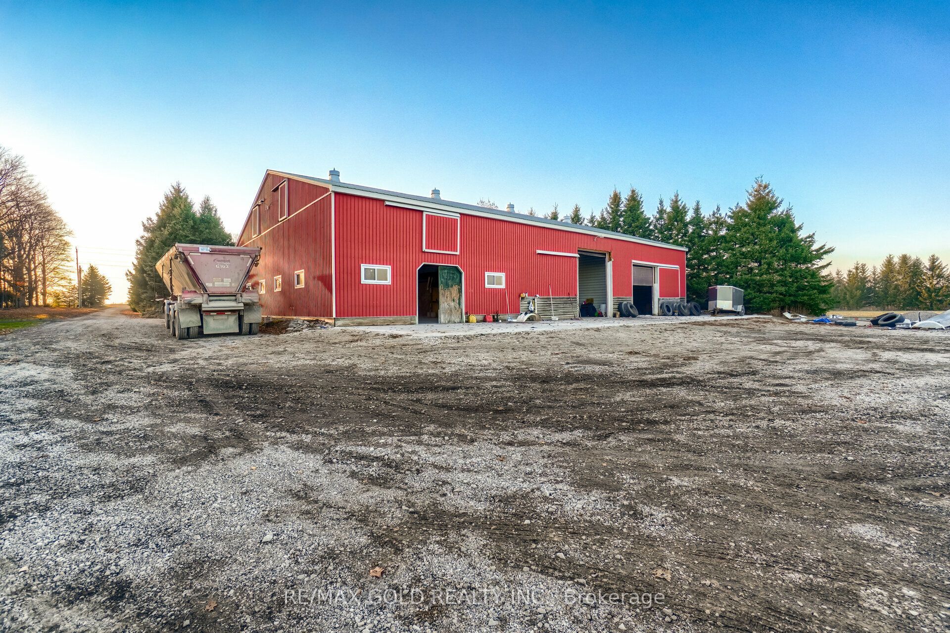





 Properties with this icon are courtesy of
TRREB.
Properties with this icon are courtesy of
TRREB.![]()
Very Rare and Hard to Find Property. Approx 50 Acres and Over 50+ Parking Spots. Overall, this property has 5+ Bedrooms, 2 Kitchens, 4 Bathrooms spread across the Detached House and Building #1. This property consists of a Detached House and 2 Separate Buildings. The Detached House is a Beautiful 3 Bedroom, 2.5 Bath Detached Home. Recent Renovations Include: New Bathroom, Hardwood Floors/ Ceramic Flooring, Extended Family Room, Renovated Kitchen, S/S Appliances, Large Centre Island, And Corian Counters. Bldg #1 Has 2 Bedrooms, 1 Full Washroom, Living Room, Upgraded Kitchen with All Appliances, Bar, New Hwt (Rental), Separate Water Well And Heated Flooring. Bldg #2 Has Two Warehouses (60X31 Ft) W/Sep Driveway, Two 12X12 Ft. Drs, 200 Amps, Gravel Flr, W/Concrete Slab, Wood Stove,+ Storage. Tenant Farmer For Approx 23 Acres In Prime Agri Area Close To Orangeville.
- HoldoverDays: 90
- Architectural Style: 2 1/2 Storey
- Property Type: Residential Freehold
- Property Sub Type: Detached
- DirectionFaces: East
- GarageType: Other
- Directions: Dufferin Rd 16 & Blind Line
- Tax Year: 2024
- Parking Features: Private
- ParkingSpaces: 35
- Parking Total: 35
- WashroomsType1: 4
- WashroomsType1Level: Ground
- BedroomsAboveGrade: 3
- BedroomsBelowGrade: 2
- Interior Features: Sump Pump
- Cooling: Central Air
- HeatSource: Propane
- HeatType: Forced Air
- ConstructionMaterials: Brick
- Roof: Asphalt Shingle
- Sewer: Septic
- Foundation Details: Unknown, Wood
- Parcel Number: 340910195
- LotSizeUnits: Feet
- LotDepth: 2252.18
- LotWidth: 1000.17
| School Name | Type | Grades | Catchment | Distance |
|---|---|---|---|---|
| {{ item.school_type }} | {{ item.school_grades }} | {{ item.is_catchment? 'In Catchment': '' }} | {{ item.distance }} |



























































