$829,900
2290 Wolf Grove Road, Mississippi Mills, ON K0A 1A0
911 - Almonte, Mississippi Mills,

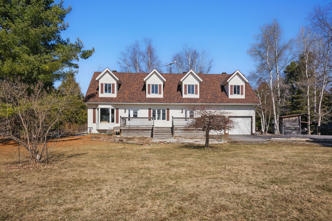
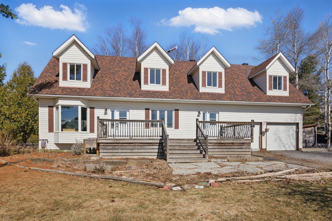
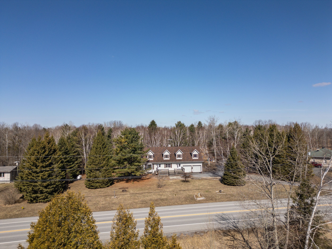
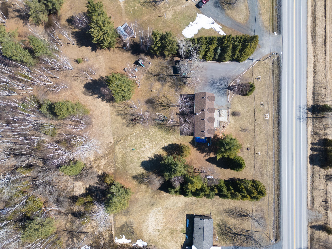
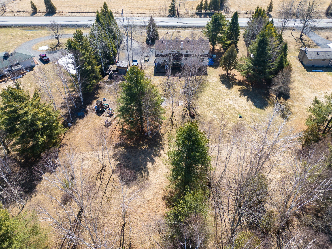
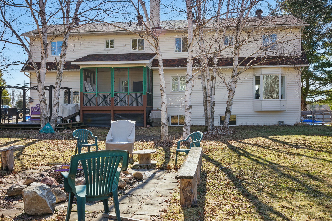

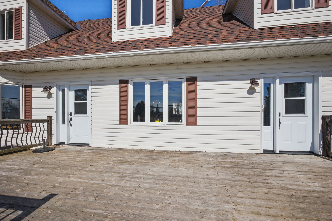
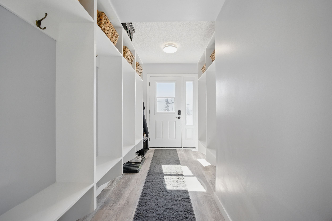
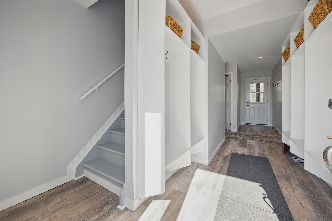
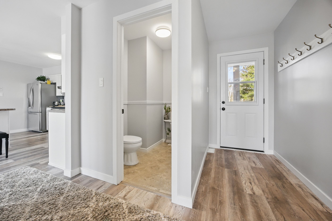
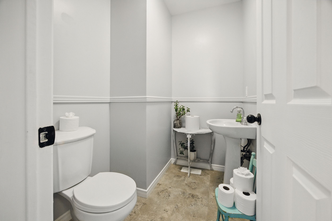
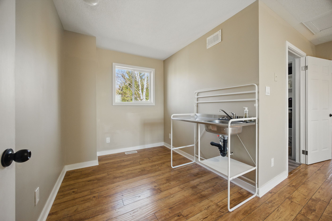
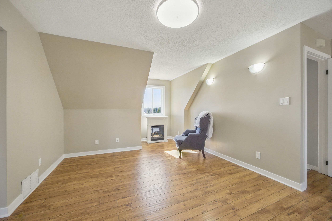
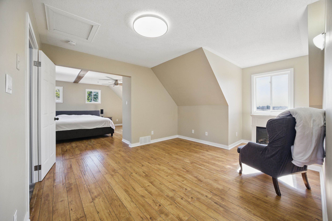
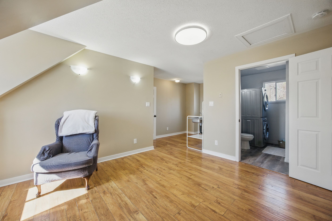
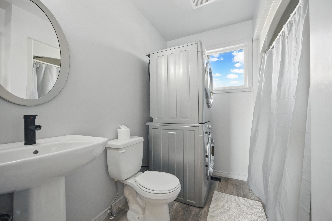
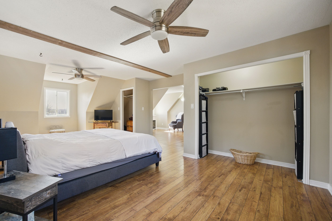
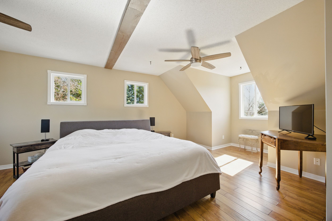
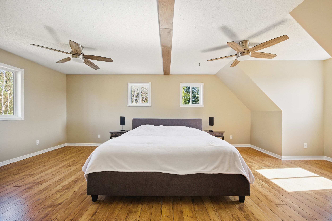
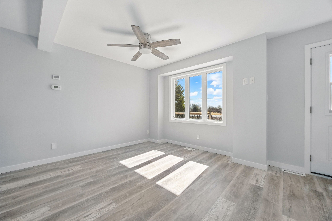
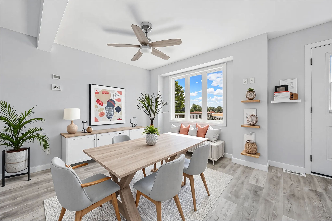
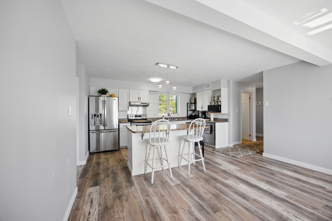

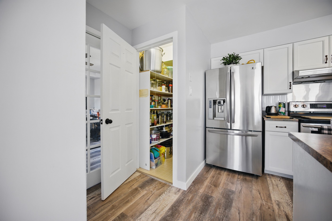
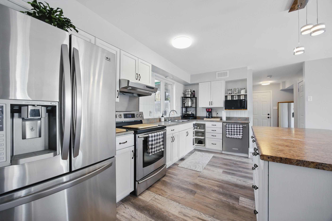
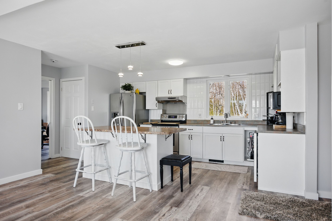
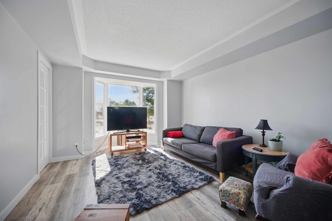

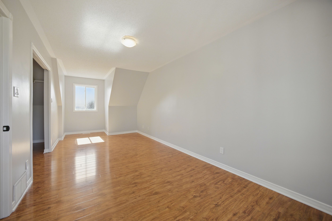
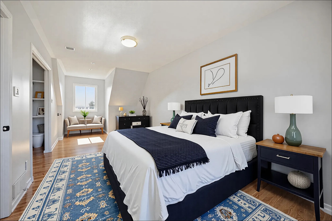
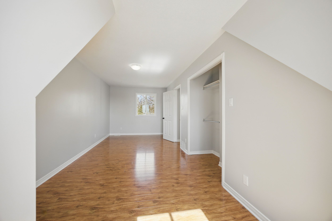
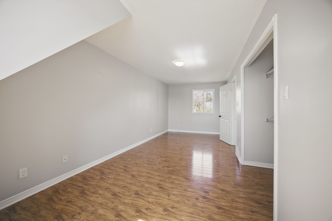
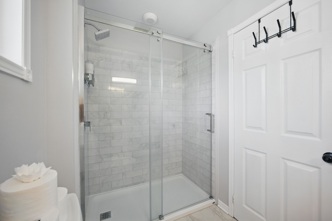
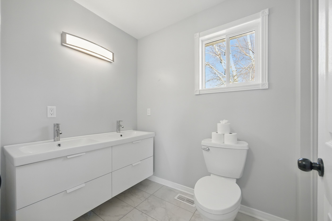
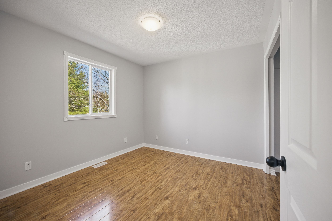
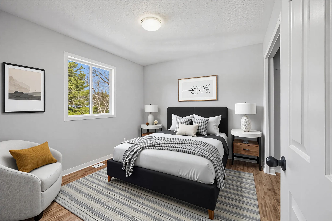
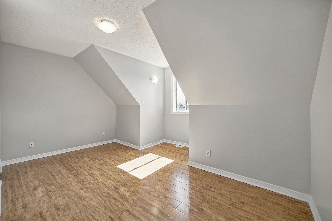
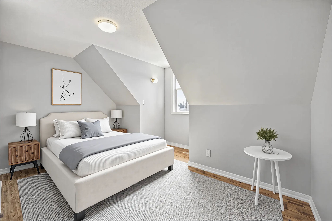
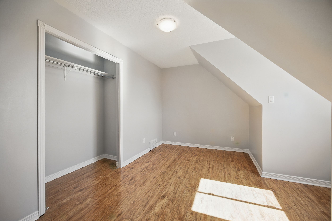
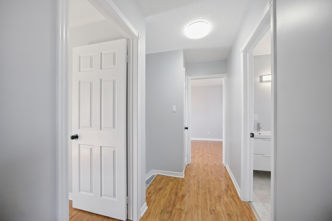
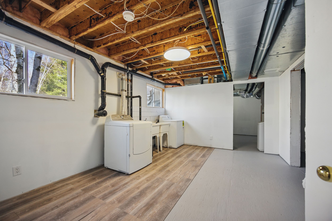
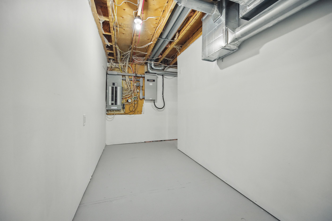
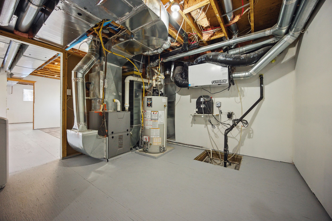
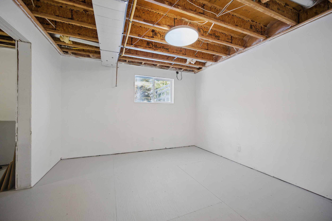
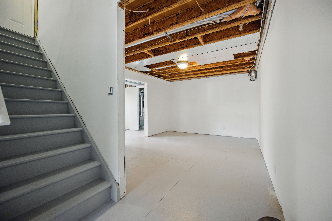
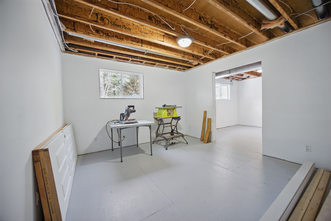
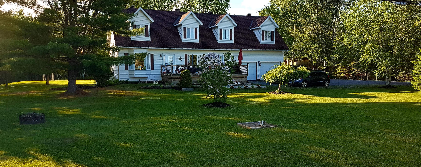
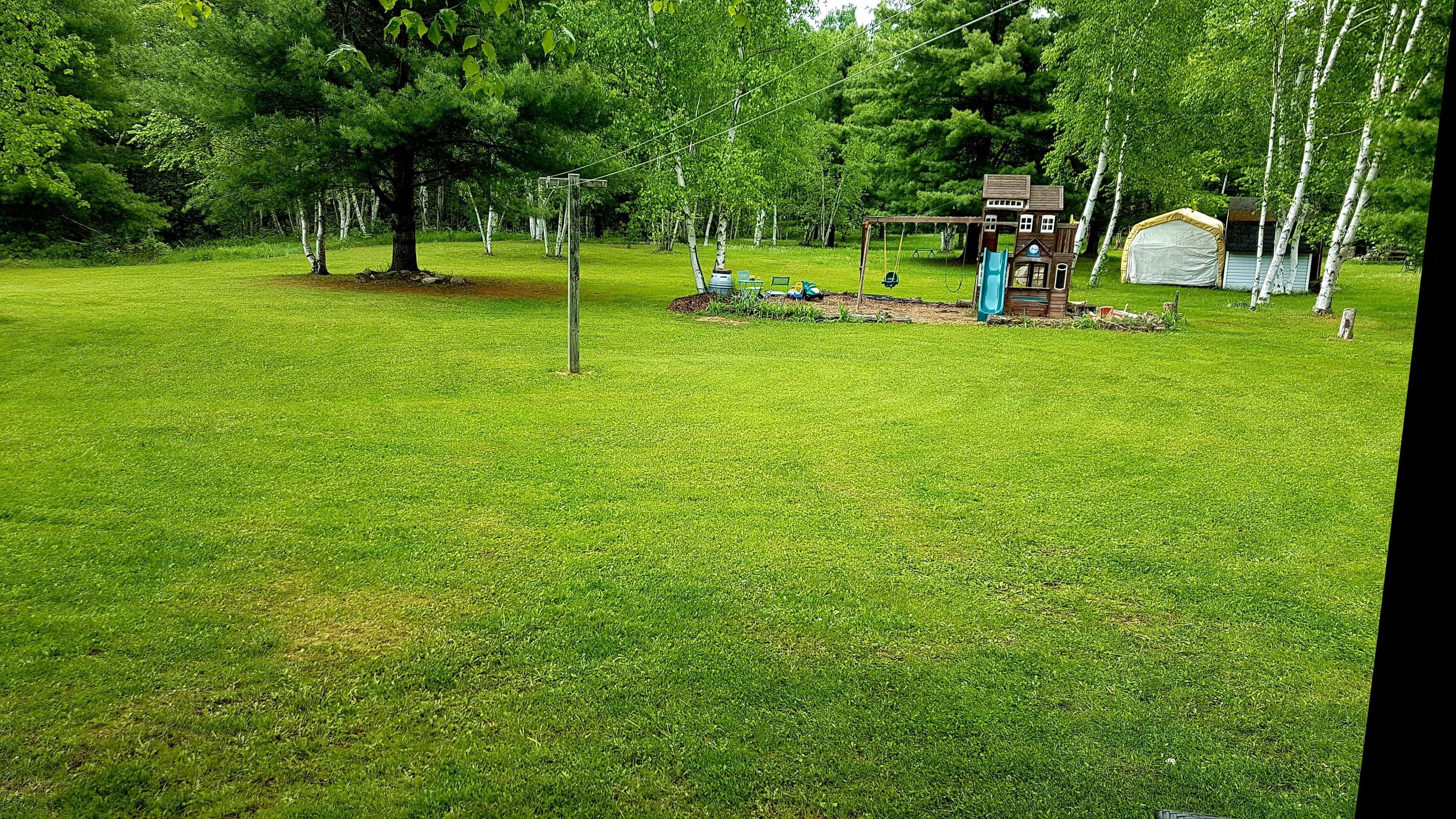
 Properties with this icon are courtesy of
TRREB.
Properties with this icon are courtesy of
TRREB.![]()
Impressive Cape Cod Style home in the country on Wolf Grove Road, minutes from Almonte. This home features an in-law suite with a separate entrance and heat controls leading to a 4 piece bathroom, laundry room, living room and spacious bedroom with closets. The main home itself features another entryway with three nice sized bedrooms, all with closets, and a newly updated bathroom with double sinks to enjoy. In the heart of the home, on the main floor, is the centrally located kitchen with island seating and a dining area by the picture window that soaks in a ton of natural light. There is a screened in porch overlooking the backyard for meals in the summer time or a large deck in the front to sit and enjoy the morning sun. The home has an attached, insulated, two car garage with extra storage, offering another entryway into the home. The basement is an added bonus with a ton of extra space to finish off for more play space or bedrooms. There is a laundry room in the basement with a laundry sink for the main home and two stair wells down. The house has a new generac system approx 1-2 years old and propane furnace (approx 2017) with central air (approx 2017). You'll love the updates in this home and the expansive backyard with fire pit, sitting area and lots of space to roam.
- HoldoverDays: 60
- Architectural Style: 2-Storey
- Property Type: Residential Freehold
- Property Sub Type: Detached
- DirectionFaces: East
- GarageType: Attached
- Directions: From Carleton Place take Hwy 7 towards Perth, turn right onto Tatlock Road. Take a left on to Wolf Grove.
- Tax Year: 2024
- Parking Features: Lane
- ParkingSpaces: 4
- Parking Total: 6
- WashroomsType1: 3
- BedroomsAboveGrade: 4
- Interior Features: Sump Pump, Generator - Full, Carpet Free, In-Law Suite, Propane Tank
- Basement: Partially Finished
- Cooling: Central Air
- HeatSource: Propane
- HeatType: Forced Air
- ConstructionMaterials: Vinyl Siding
- Exterior Features: Deck, Privacy, Porch Enclosed
- Roof: Asphalt Shingle
- Sewer: Septic
- Foundation Details: Wood
- LotSizeUnits: Feet
- LotDepth: 193.59
- LotWidth: 224.86
- PropertyFeatures: Wooded/Treed
| School Name | Type | Grades | Catchment | Distance |
|---|---|---|---|---|
| {{ item.school_type }} | {{ item.school_grades }} | {{ item.is_catchment? 'In Catchment': '' }} | {{ item.distance }} |



























































