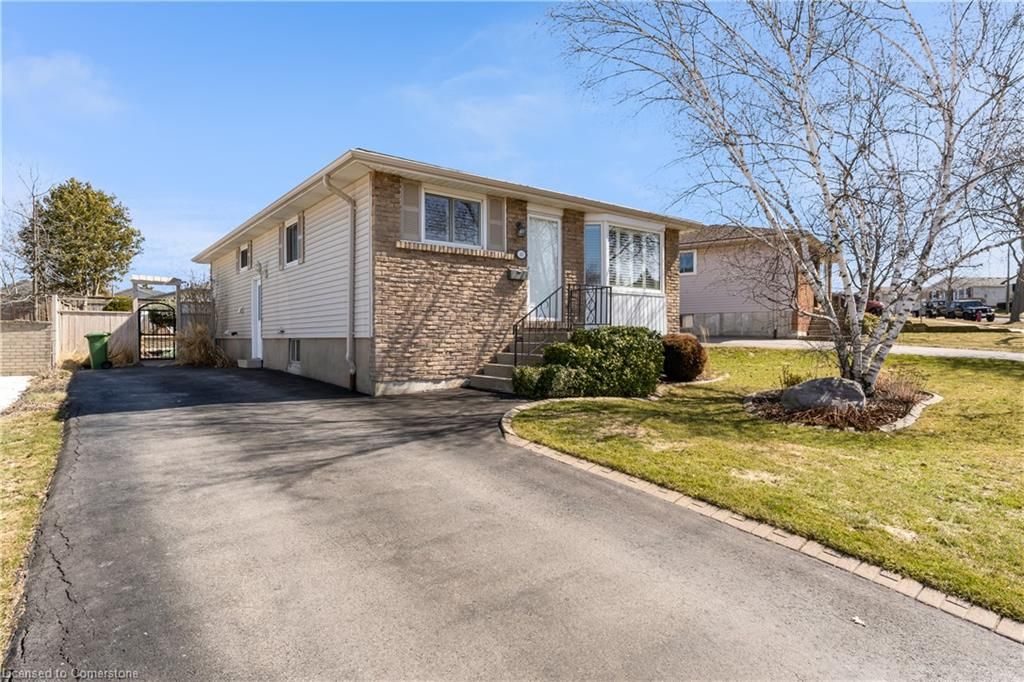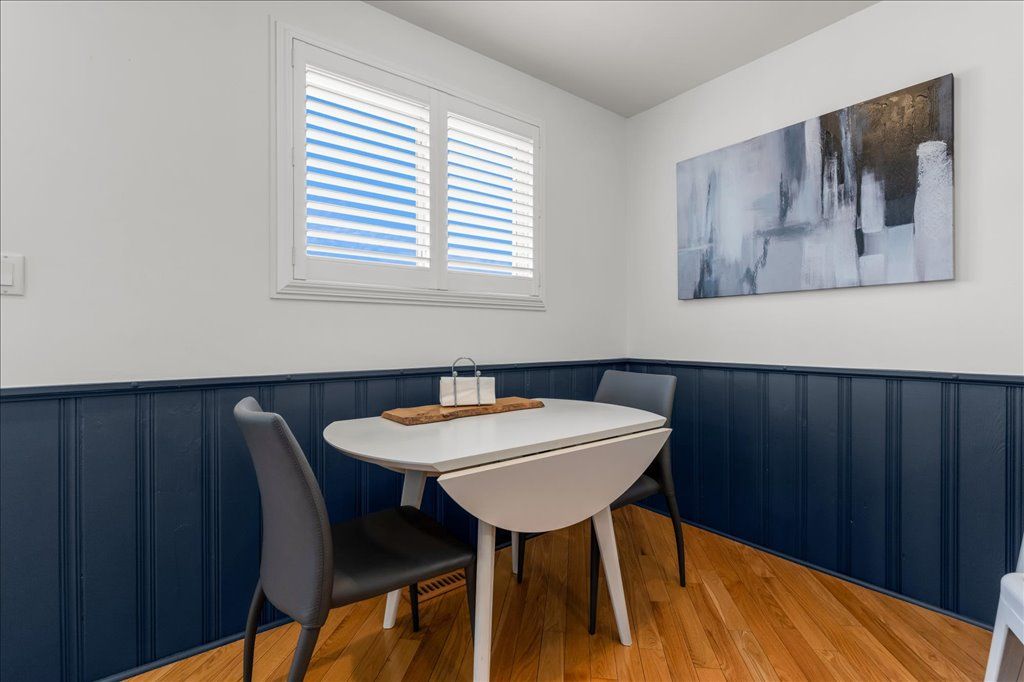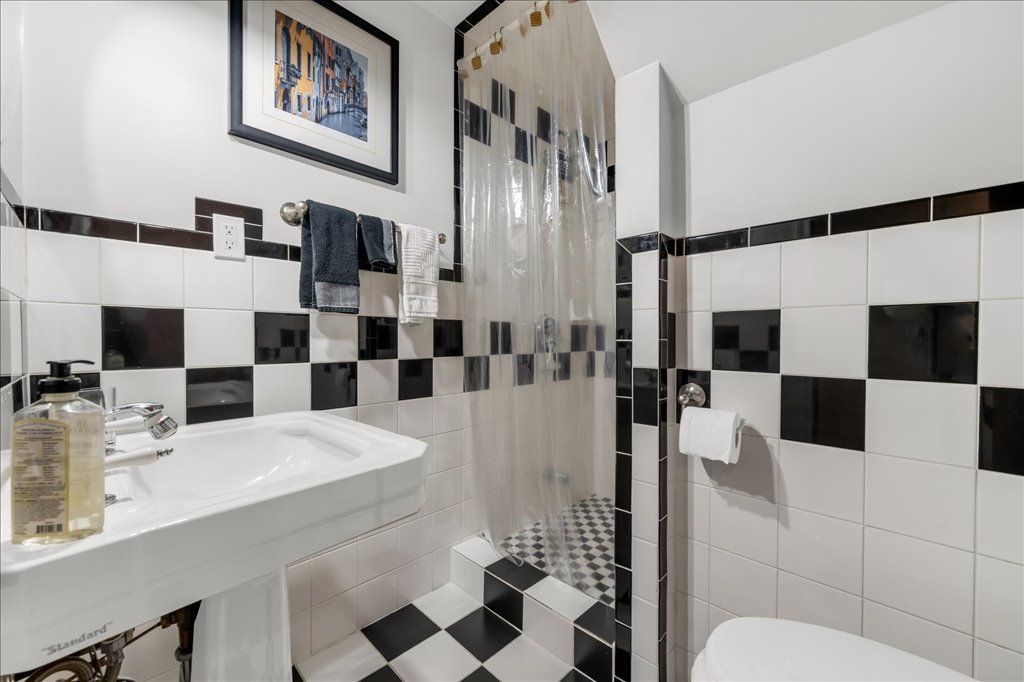$749,900
40 Odessa Street, Hamilton, ON L8J 1A4
Stoney Creek Mountain, Hamilton,


















































 Properties with this icon are courtesy of
TRREB.
Properties with this icon are courtesy of
TRREB.![]()
Welcome to 40 Odessa Street, a beautifully maintained bungalow located on Hamilton's desirable Stoney Creek Mountain. This charming home boasts 2,112 square feet of total finished living space, offering the perfect balance of comfort and style. With 3 bedrooms (2+1) and 2 full bathrooms, this home is ideal for families. The updated, modern kitchen features elegant quartz countertops, blending seamlessly with the rest of the home's design. You'll also find stylish, updated bathrooms, with every detail thoughtfully chosen to complement the home's aesthetic. Hardwood flooring runs throughout the main living areas, adding warmth and a touch of sophistication. Outside, enjoy a meticulously maintained inground pool, providing a private oasis perfect for summer relaxation and entertainment. The spacious 2-car driveway ensures ample parking for you and your guests. This is a one-owner bungalow that has been lovingly cared for over the years, and it shows in every corner. Move-in ready and filled with character, 40 Odessa Street offers a rare opportunity to own a well-kept home in a prime location. Don't miss your chance to make this stunning property your own!
- HoldoverDays: 60
- Architectural Style: Bungalow
- Property Type: Residential Freehold
- Property Sub Type: Detached
- DirectionFaces: East
- Directions: Take Isaac Brock Dr to John Murray St to Odessa St.
- Tax Year: 2025
- Parking Features: Private
- ParkingSpaces: 2
- Parking Total: 2
- WashroomsType1: 1
- WashroomsType1Level: Main
- WashroomsType2: 1
- WashroomsType2Level: Basement
- BedroomsAboveGrade: 2
- BedroomsBelowGrade: 1
- Fireplaces Total: 1
- Interior Features: Water Heater
- Basement: Finished, Separate Entrance
- Cooling: Central Air
- HeatSource: Gas
- HeatType: Forced Air
- LaundryLevel: Lower Level
- ConstructionMaterials: Brick, Vinyl Siding
- Roof: Asphalt Shingle
- Pool Features: Inground
- Sewer: Sewer
- Foundation Details: Poured Concrete
- Parcel Number: 170910225
- LotSizeUnits: Feet
- LotDepth: 110.3
- LotWidth: 57.24
| School Name | Type | Grades | Catchment | Distance |
|---|---|---|---|---|
| {{ item.school_type }} | {{ item.school_grades }} | {{ item.is_catchment? 'In Catchment': '' }} | {{ item.distance }} |



























































