$739,900
90 Abraham Drive, Stratford, ON N5A 8B1
Stratford, Stratford,
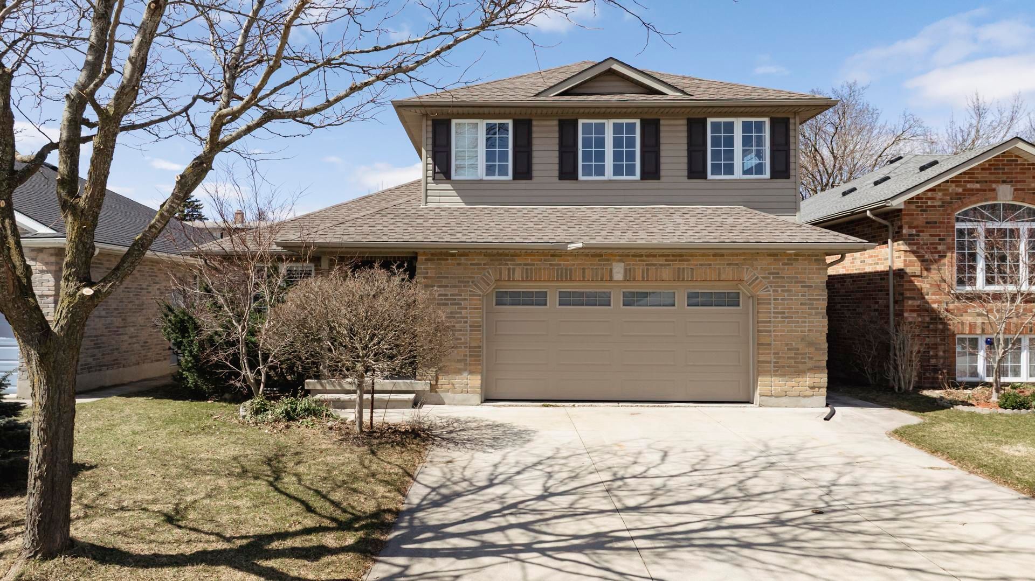








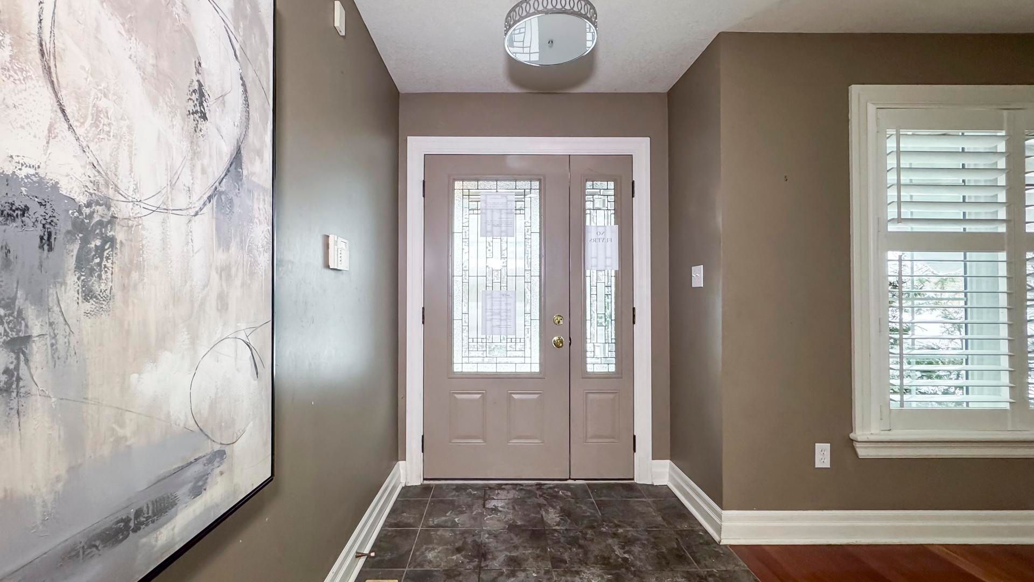
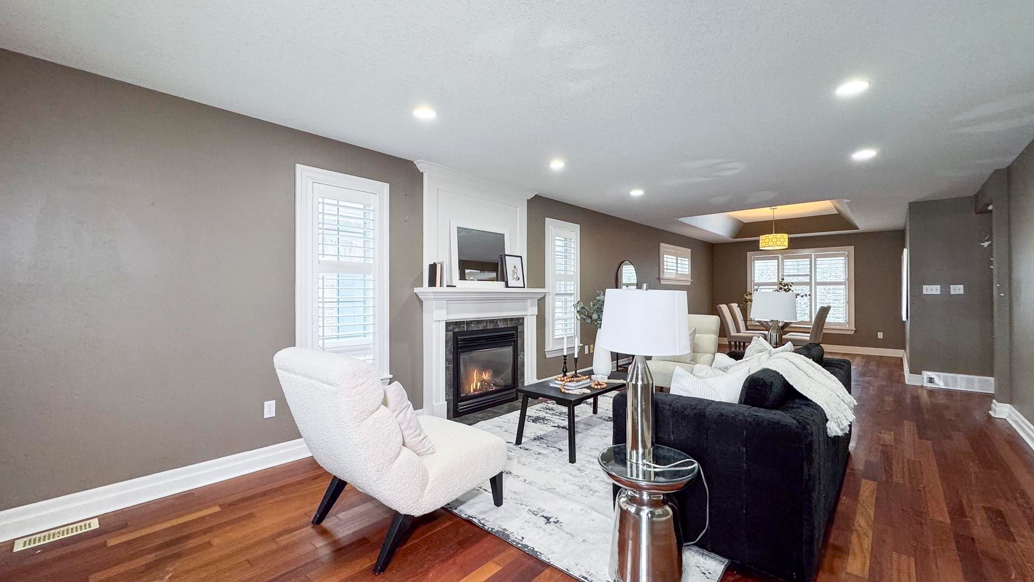






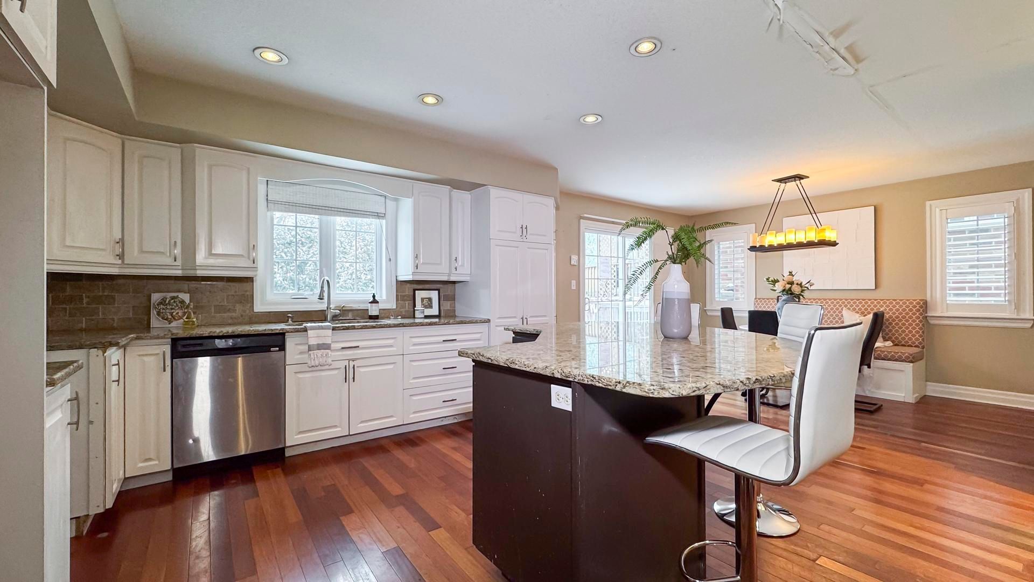






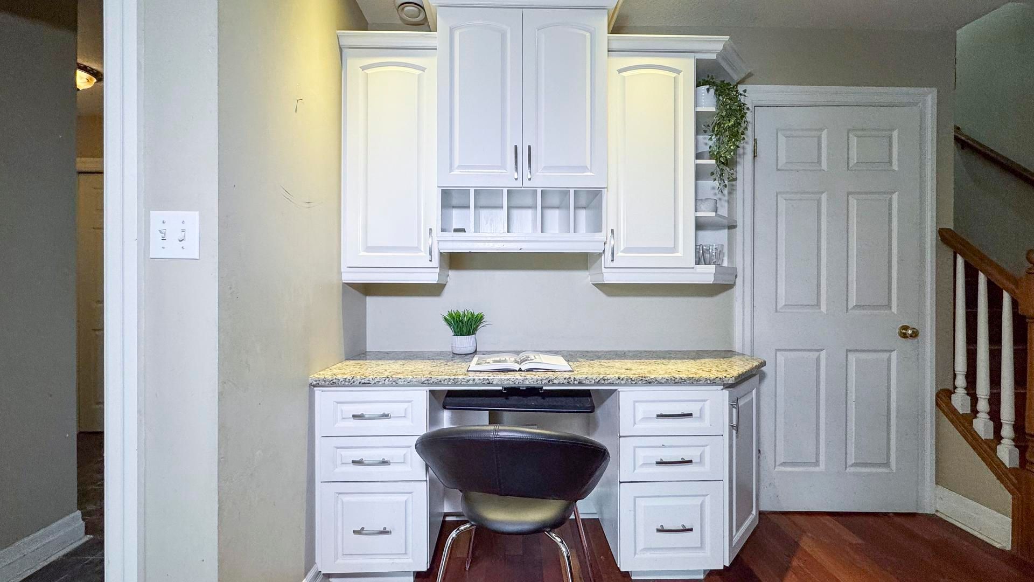





















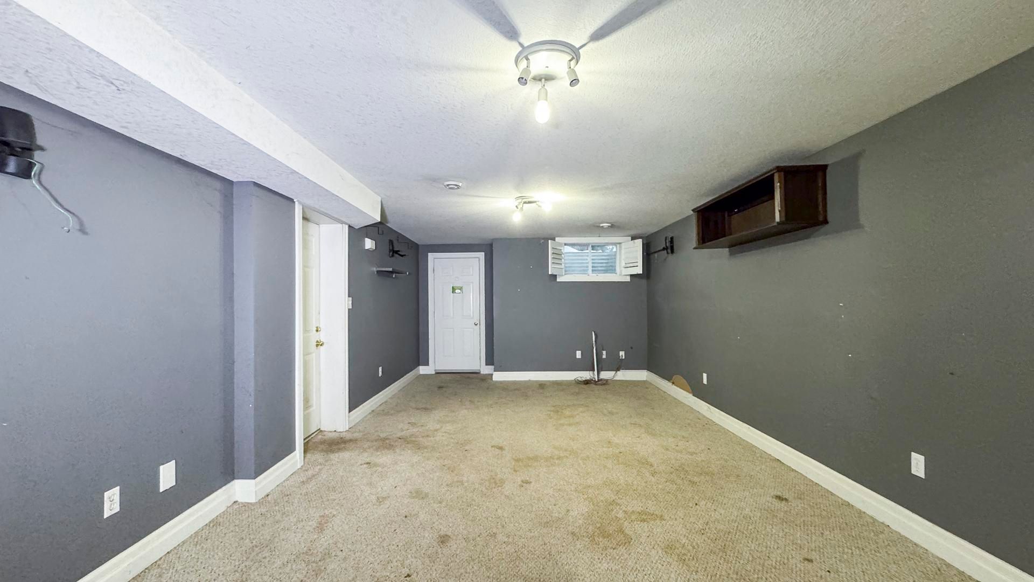



 Properties with this icon are courtesy of
TRREB.
Properties with this icon are courtesy of
TRREB.![]()
This 2-storey home in the City of Stratford offers great potential. The spacious open-concept layout features cherry hardwood flooring throughout the main floor, providing an inviting atmosphere for everyday living. The generous-sized rooms offer plenty of space for your family and guests. Located in a desirable neighbourhood, this home backs onto peaceful parkland setting with a nearby playground. Other nearby amenities include the renowned Stratford Theatre, local shops Downtown with pubs and restaurants, walking trails along the Stratford river, golf courses and so much more. Don't miss this opportunity to invest in a property that offers so much potential. Contact your Realtor today to schedule a viewing! Property is being sold on an "as is" basis.
| School Name | Type | Grades | Catchment | Distance |
|---|---|---|---|---|
| {{ item.school_type }} | {{ item.school_grades }} | {{ item.is_catchment? 'In Catchment': '' }} | {{ item.distance }} |



























































