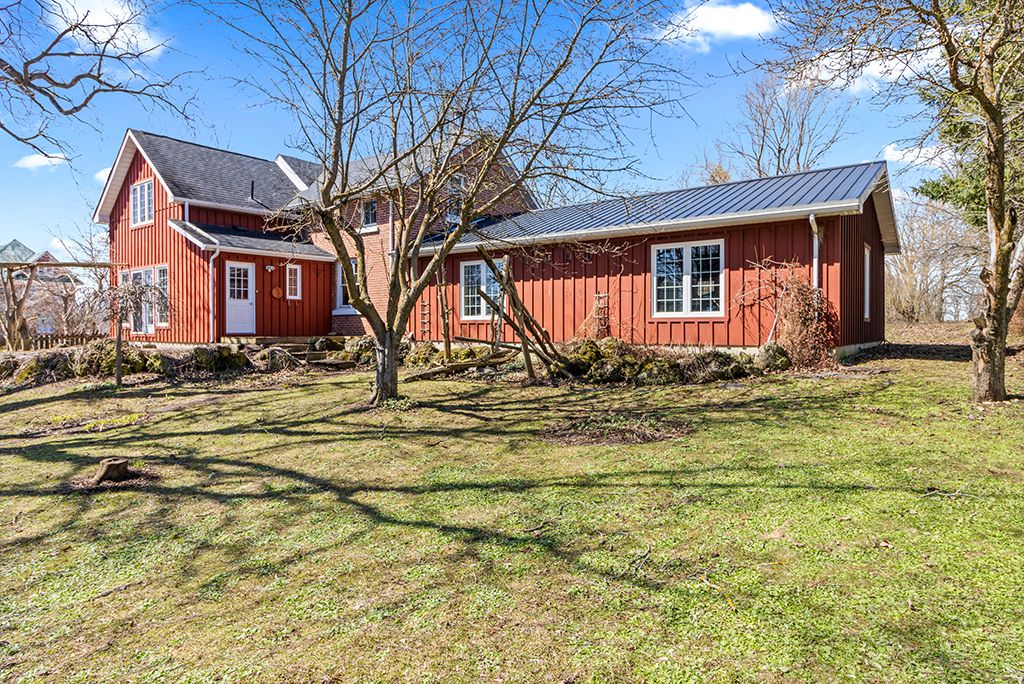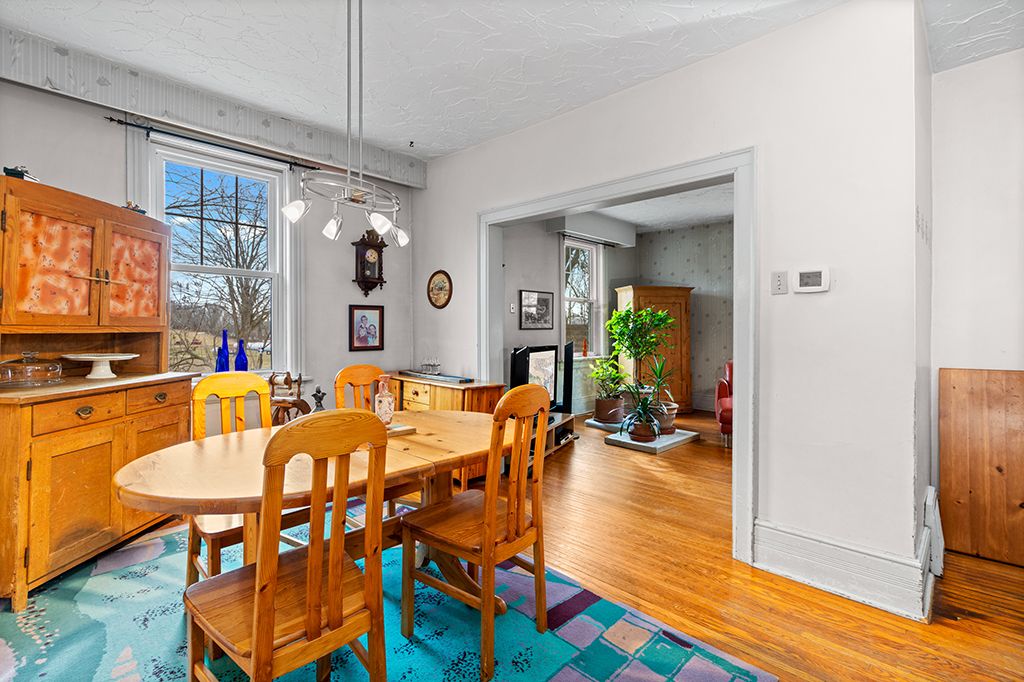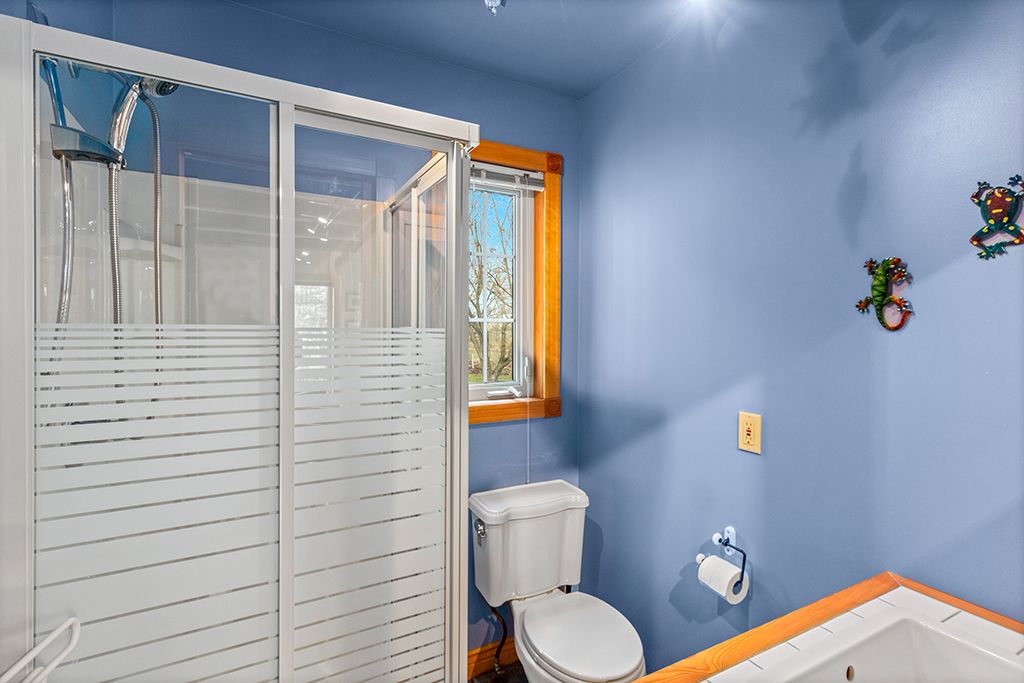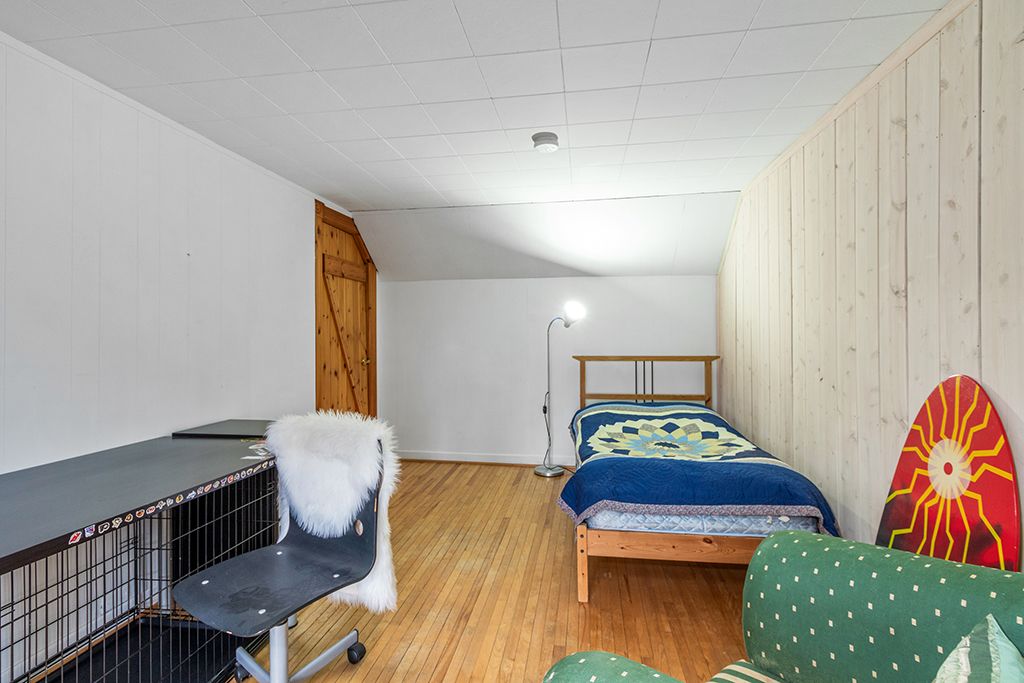$995,000
795099 EAST BACK LINE, Grey Highlands, ON N0C 1H0
Grey Highlands, Grey Highlands,


















































 Properties with this icon are courtesy of
TRREB.
Properties with this icon are courtesy of
TRREB.![]()
This isn't just a home; it's a lifestyle waiting to be lived. Tucked away on 2.7 acres of gorgeous countryside, this timeless red brick Victorian blends charm, character, and comfort in all the right ways. Whether you're craving a full-time move or a weekend escape, this property is the perfect mix of peaceful retreat and everyday practicality. Inside, the layout is both functional and full of personality. You'll find 4 bedrooms and 2 full baths, an updated kitchen warmed by a woodstove, and a sunlit breakfast nook that opens to your own private side yard, ideal for coffee, cocktails, or watching the seasons change. The separate dining room is made for lively dinners and celebrations, while the cozy living room gives everyone their own space to unwind. The real wow-factor? A beautiful 2-storey timber frame addition that brings the outdoors in, with a great room that overlooks the gardens and an upper-level primary suite you may never want to leave. Outside, you'll fall in love with the peaceful courtyard and decorative pond, a quiet pocket of calm that feels like your own little secret. There's also a handy main floor office, laundry room, and an attached garage for everyday convenience. For hobbyists, tinkerers, or anyone who needs extra room, the detached garage with workshop offers plenty of space to create or store. There's even a charming old barn and a greenhouse ready for your gardening plans or future ideas. Set on a paved road just minutes from Markdale and only 5 minutes to the top of BVSC, this home is close to everything but feels like a world away. It's the kind of place that catches your eye and stays on your mind. Curious yet? You should be. Homes like this don't come along every day.
- HoldoverDays: 120
- Architectural Style: 1 1/2 Storey
- Property Type: Residential Freehold
- Property Sub Type: Detached
- DirectionFaces: North
- GarageType: Attached
- Directions: From Markdale go north on Grey Rd 12, right (east) onto East Back Line to property on left (north) side. Note: the fire number is located at the barn entrance. The house entrance is 1 laneway north of the barn entrance.
- Tax Year: 2024
- Parking Features: Private, Other
- ParkingSpaces: 7
- Parking Total: 10
- WashroomsType1: 1
- WashroomsType1Level: Main
- WashroomsType2: 1
- WashroomsType2Level: Second
- BedroomsAboveGrade: 4
- Fireplaces Total: 1
- Interior Features: Water Treatment
- Basement: Unfinished, Partial Basement
- HeatSource: Propane
- HeatType: Forced Air
- ConstructionMaterials: Board & Batten , Brick
- Roof: Asphalt Shingle
- Sewer: Septic
- Water Source: Drilled Well
- Foundation Details: Stone
- Parcel Number: 372490494
- LotSizeUnits: Feet
- LotDepth: 290.34
- LotWidth: 405.5
- PropertyFeatures: Hospital
| School Name | Type | Grades | Catchment | Distance |
|---|---|---|---|---|
| {{ item.school_type }} | {{ item.school_grades }} | {{ item.is_catchment? 'In Catchment': '' }} | {{ item.distance }} |



























































