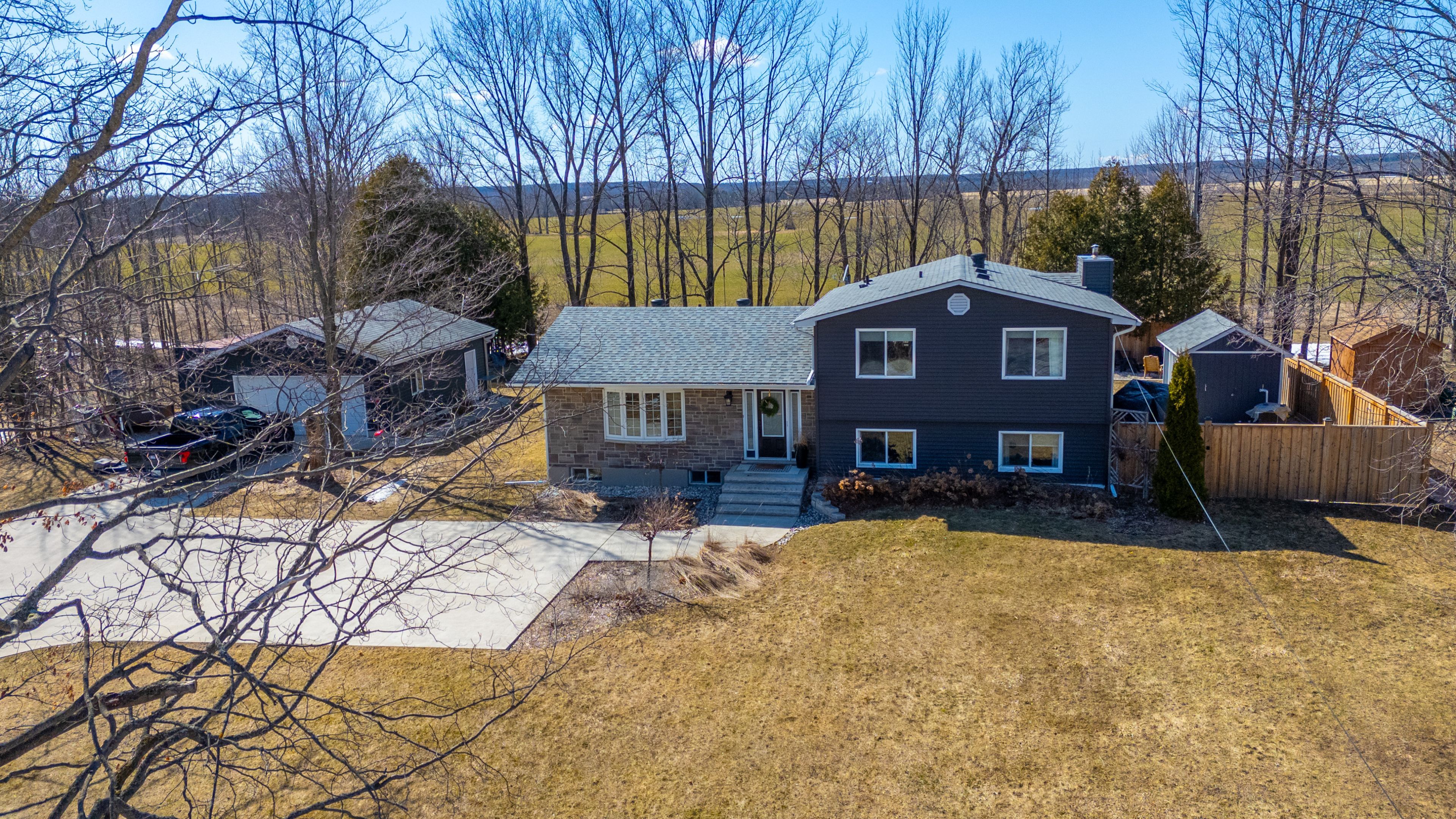$889,900
319370 Grey Rd 1 Road, Georgian Bluffs, ON N0H 1S0
Georgian Bluffs, Georgian Bluffs,


















































 Properties with this icon are courtesy of
TRREB.
Properties with this icon are courtesy of
TRREB.![]()
Welcome to this beautifully renovated side split home, nestled in a quiet family neighbourhood just North of Owen Sound. Thoughfully updated throughout, this home boasts a custom designed kitchen with hardwood floors and an open concept main floor kitchen, living and dining area with walkout to rear yard; that's perfect for entertaining. The second level has a spacious primary bedroom with walk-in closet and ensuite privileges, offering a quiet retreat. Two more bedrooms and the full bath finish the second level. The lower level includes a cozy family room with wood stove and stylish bar area, plus a dedicated office or fourth bedroom, and another full bathroom. This is ideal for anyone working from home or hosting guests. The basement offers even more living space with a large games/workout room and two ample storage rooms. This home is the perfect blend of modern comfort and functional space. The exterior detached double garage allows a great space for any handyman and the backyard oasis, gives a quiet place to relax beside the newer (2022) in-ground pool and hot tub area.
- HoldoverDays: 90
- Architectural Style: Sidesplit 3
- Property Type: Residential Freehold
- Property Sub Type: Detached
- DirectionFaces: West
- GarageType: Detached
- Directions: North on Grey Road 1, fire #319370
- Tax Year: 2024
- Parking Features: Private Double
- ParkingSpaces: 8
- Parking Total: 8
- WashroomsType1: 1
- WashroomsType1Level: Second
- WashroomsType2: 1
- WashroomsType2Level: Lower
- BedroomsAboveGrade: 3
- Fireplaces Total: 1
- Interior Features: Water Heater Owned
- Basement: Partially Finished
- Cooling: Central Air
- HeatSource: Propane
- HeatType: Forced Air
- LaundryLevel: Lower Level
- ConstructionMaterials: Stone, Vinyl Siding
- Exterior Features: Landscaped, Hot Tub, Deck
- Roof: Asphalt Shingle
- Pool Features: Inground
- Sewer: Septic
- Water Source: Drilled Well
- Foundation Details: Poured Concrete
- Topography: Level
- Parcel Number: 370370214
- LotSizeUnits: Feet
- LotDepth: 150
- LotWidth: 127
- PropertyFeatures: School Bus Route, Golf
| School Name | Type | Grades | Catchment | Distance |
|---|---|---|---|---|
| {{ item.school_type }} | {{ item.school_grades }} | {{ item.is_catchment? 'In Catchment': '' }} | {{ item.distance }} |



























































