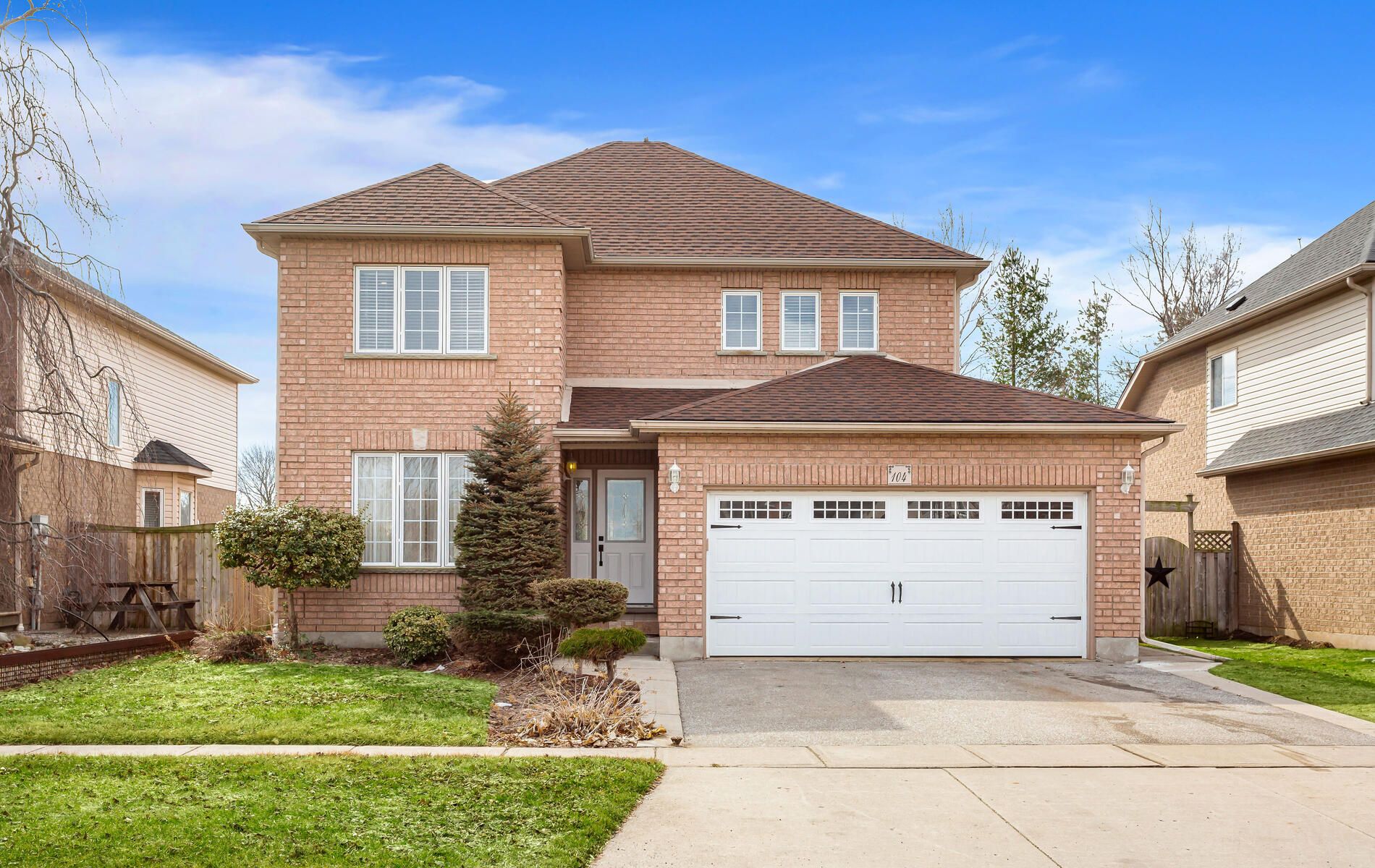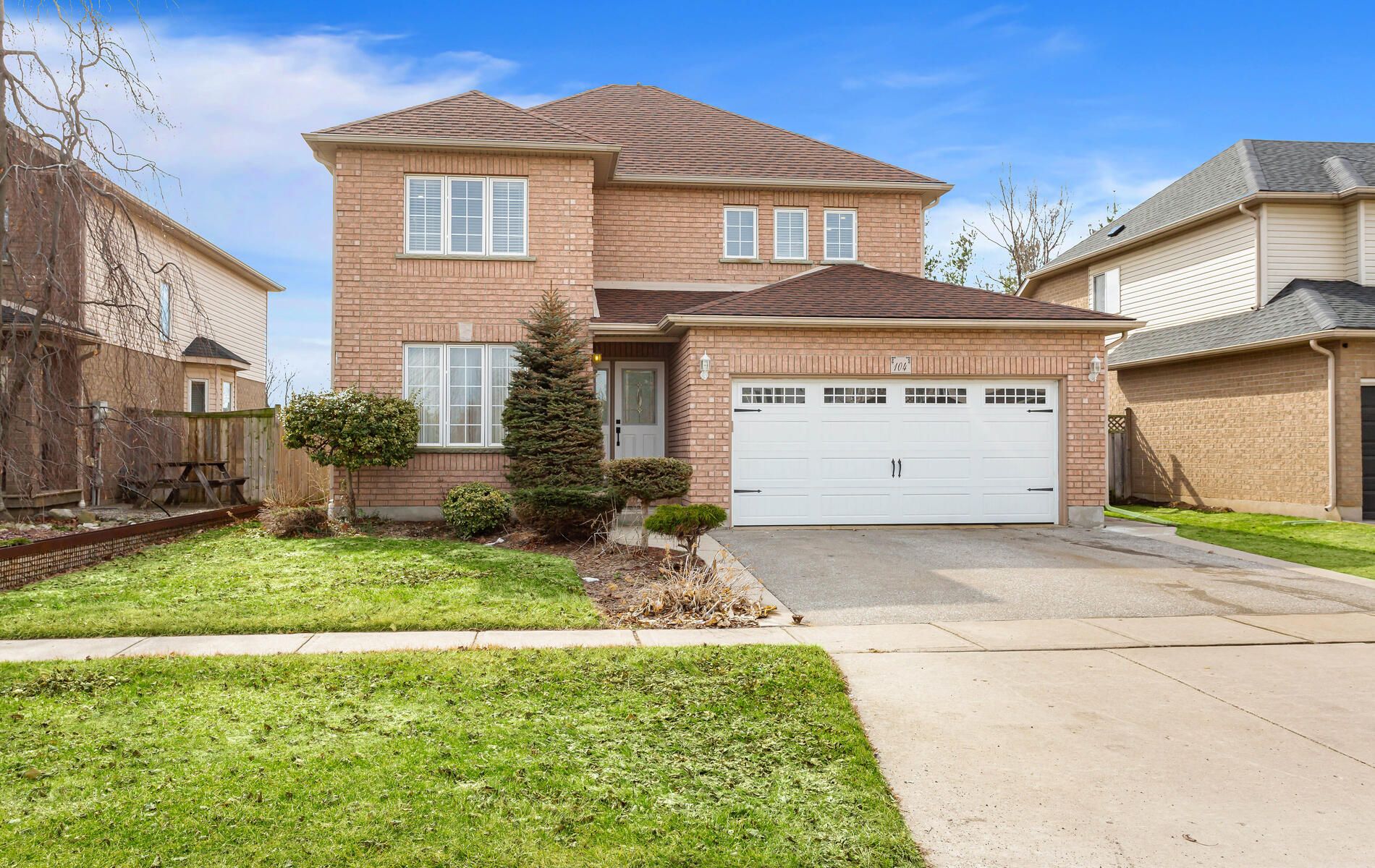$899,000
104 Lilywood Drive, Cambridge, ON N1P 1H1
, Cambridge,


















































 Properties with this icon are courtesy of
TRREB.
Properties with this icon are courtesy of
TRREB.![]()
Charming 2-storey Detached Home with Modern Upgrades. Welcome to this beautiful 4-Bedroom, 3-Bathroom full brick home, offering both style and functionality. With a double car garage and private driveway, this home has ample space for your family's needs. The included fridge, washer, dryer, pot lights, and water softener ensure comfort and convenience right from the start. Renovated to perfection, the home now boasts a spacious, open-concept hallway that creates a welcoming and airy atmosphere. The large windows in the basement flood the space with natural light, and with a secondary laundry room and rough-in for an additional bathroom, this home offers incredible potential for future expansion.
| School Name | Type | Grades | Catchment | Distance |
|---|---|---|---|---|
| {{ item.school_type }} | {{ item.school_grades }} | {{ item.is_catchment? 'In Catchment': '' }} | {{ item.distance }} |



























































