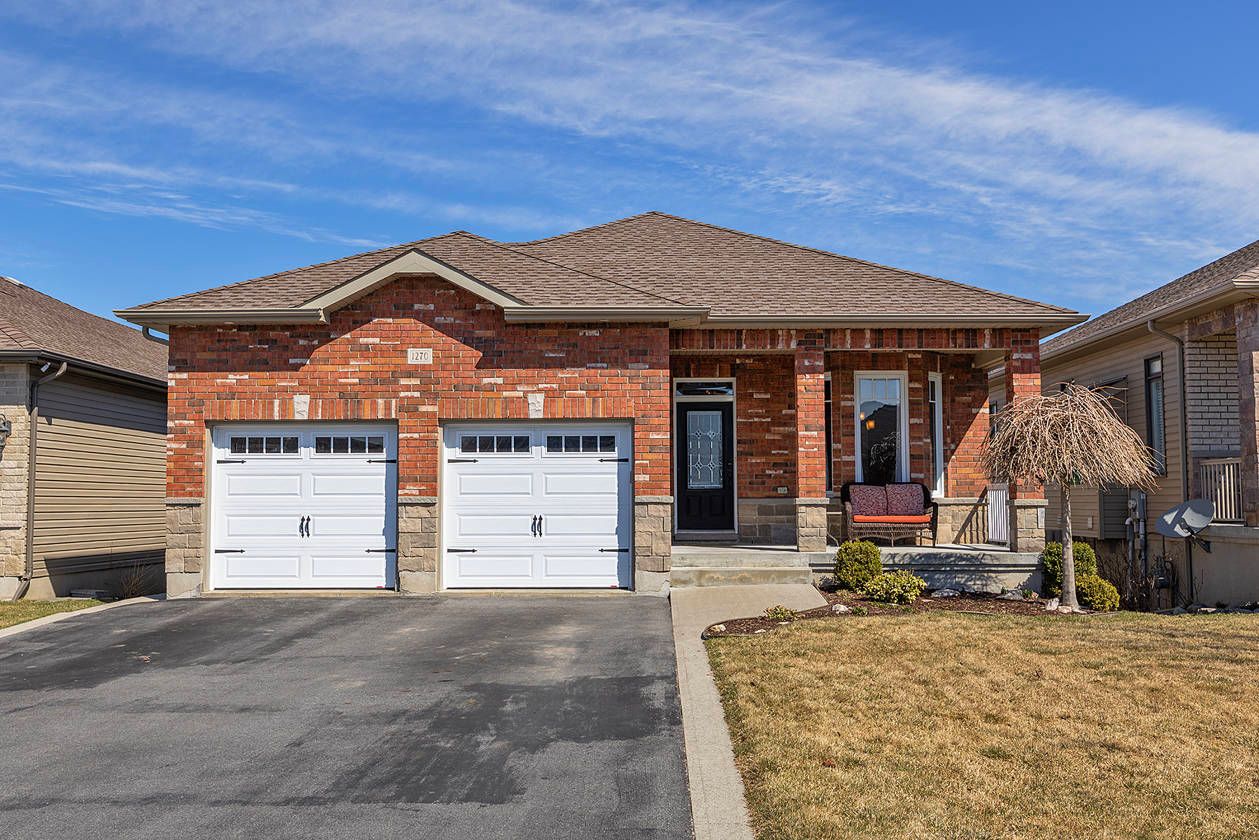$809,900
1270 Mazzolin Crescent, Kingston, ON K7P 0G6
42 - City Northwest, Kingston,


















































 Properties with this icon are courtesy of
TRREB.
Properties with this icon are courtesy of
TRREB.![]()
Welcome to 1270 Mazzolin nestled on a quiet crescent in the sought-after Lyndenwood community. A charming covered front porch invites you into this beautifully maintained home. Inside, you will find a formal dining room with rich hardwood floors, perfect for entertaining. The kitchen is open concept with a spacious island with loads of gleaming granite counters. Soaring cathedral ceilings in the great room and a perfectly placed gas fireplace with a beautiful stone surround make for a relaxing space The primary bedroom easily accommodates a king-sized bed and comes complete with a large walk-in closet and spa like ensuite with stand-up shower and separate soaker tub. A second bedroom, main floor laundry and an additional full bathroom complete this level. The lower level features plenty of natural light with oversized windows and a patio walk-out to an outdoor oasis with a private yard with hot tub and no rear neighbors. Wired and plumbed for an additional kitchen or wet bar, the family room would lend itself well to an in-law suite. Two additional large bedrooms with walk-in closets and another full bath make this lower level the perfect retreat. With an attached double car garage and parking for 4 cars on the driveway this home truly has it all. I love this home and think you will too. Come have a look!
| School Name | Type | Grades | Catchment | Distance |
|---|---|---|---|---|
| {{ item.school_type }} | {{ item.school_grades }} | {{ item.is_catchment? 'In Catchment': '' }} | {{ item.distance }} |



























































