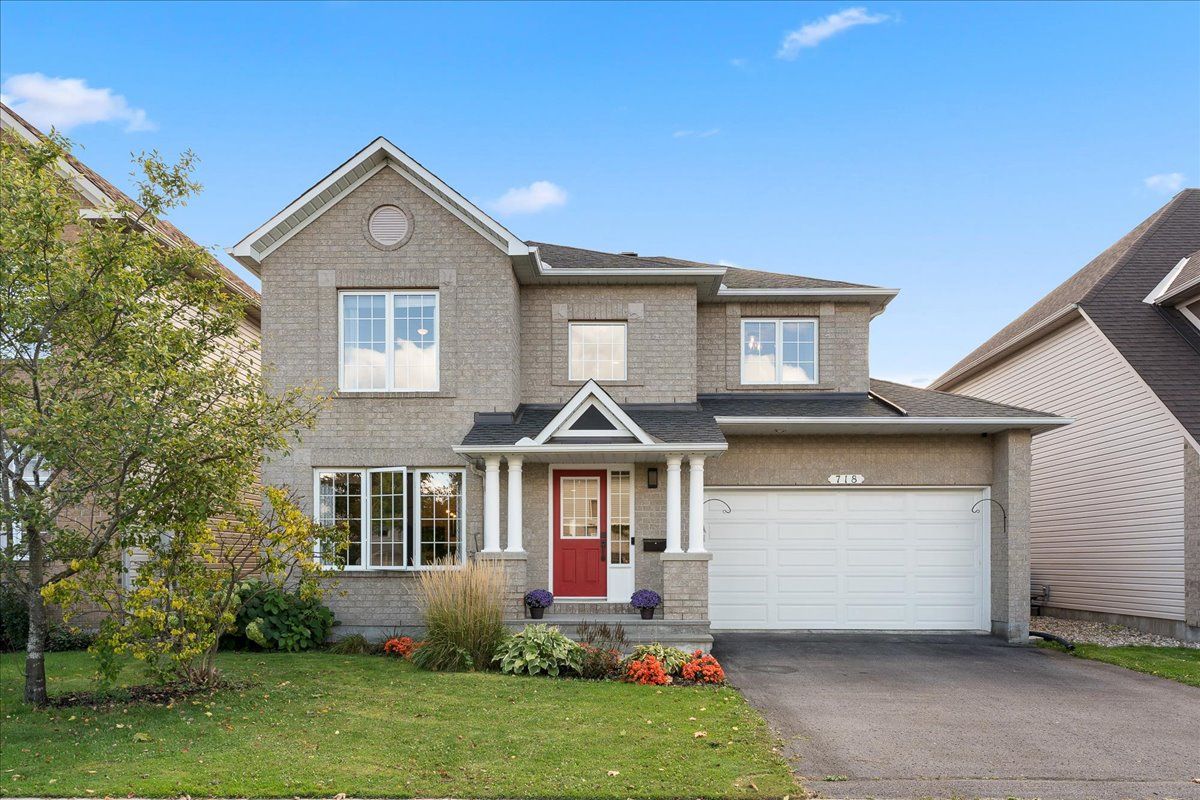$839,900
718 Scala Avenue, OrleansCumberlandandArea, ON K4A 4N1
1118 - Avalon East, Orleans - Cumberland and Area,


















































 Properties with this icon are courtesy of
TRREB.
Properties with this icon are courtesy of
TRREB.![]()
Welcome to 718 Scala Avenue! This stunning executive 4-bedroom, 4-bathroom single-family home is in move-in-ready condition and sure to impress. From the moment you arrive, the gorgeous curb appeal and double-wide driveway set the tone. Step into a welcoming foyer featuring an accent wall and a spacious closet, then flow into the bright, open-concept living and dining rooms, bathed in natural light. At the rear of the home, you'll find a cozy great room with a striking stone-accented fireplace, seamlessly connected to the kitchen and eat-in area. The kitchen boasts a smart layout with ample cabinetry, generous counter space, stainless steel appliances, and a sunny dining nook with patio doors leading out to your fully fenced, landscaped backyard complete with a gazebo, hot tub, storage shed, and green space. The main floor also includes direct garage access, a custom hall tree with bench, and a convenient powder room. Upstairs, the private primary suite features a 3-piece ensuite and walk-in closet, accompanied by three additional generously sized bedrooms, a full bathroom, and laundry area. The fully finished basement adds even more living space, offering a massive versatile family room with large windows, a third full bathroom with a sleek glass shower, and plenty of storage. Located just steps from parks, schools, and walking trails and only minutes to all other amenities this home truly has it all. Do not miss your chance to make it yours!
- HoldoverDays: 60
- Architectural Style: 2-Storey
- Property Type: Residential Freehold
- Property Sub Type: Detached
- DirectionFaces: South
- GarageType: Built-In
- Directions: Innes to Portobello, right on Scala. Property on the left.
- Tax Year: 2024
- Parking Features: Private Double, Inside Entry
- ParkingSpaces: 2
- Parking Total: 4
- WashroomsType1: 1
- WashroomsType1Level: Main
- WashroomsType2: 1
- WashroomsType2Level: Second
- WashroomsType3: 1
- WashroomsType3Level: Second
- WashroomsType4: 1
- WashroomsType4Level: Basement
- BedroomsAboveGrade: 4
- Fireplaces Total: 1
- Basement: Finished, Full
- Cooling: Central Air
- HeatSource: Gas
- HeatType: Forced Air
- LaundryLevel: Upper Level
- ConstructionMaterials: Brick, Vinyl Siding
- Roof: Asphalt Shingle
- Sewer: Sewer
- Foundation Details: Poured Concrete
- Parcel Number: 145251744
- LotSizeUnits: Feet
- LotDepth: 88.36
- LotWidth: 45.61
| School Name | Type | Grades | Catchment | Distance |
|---|---|---|---|---|
| {{ item.school_type }} | {{ item.school_grades }} | {{ item.is_catchment? 'In Catchment': '' }} | {{ item.distance }} |



























































