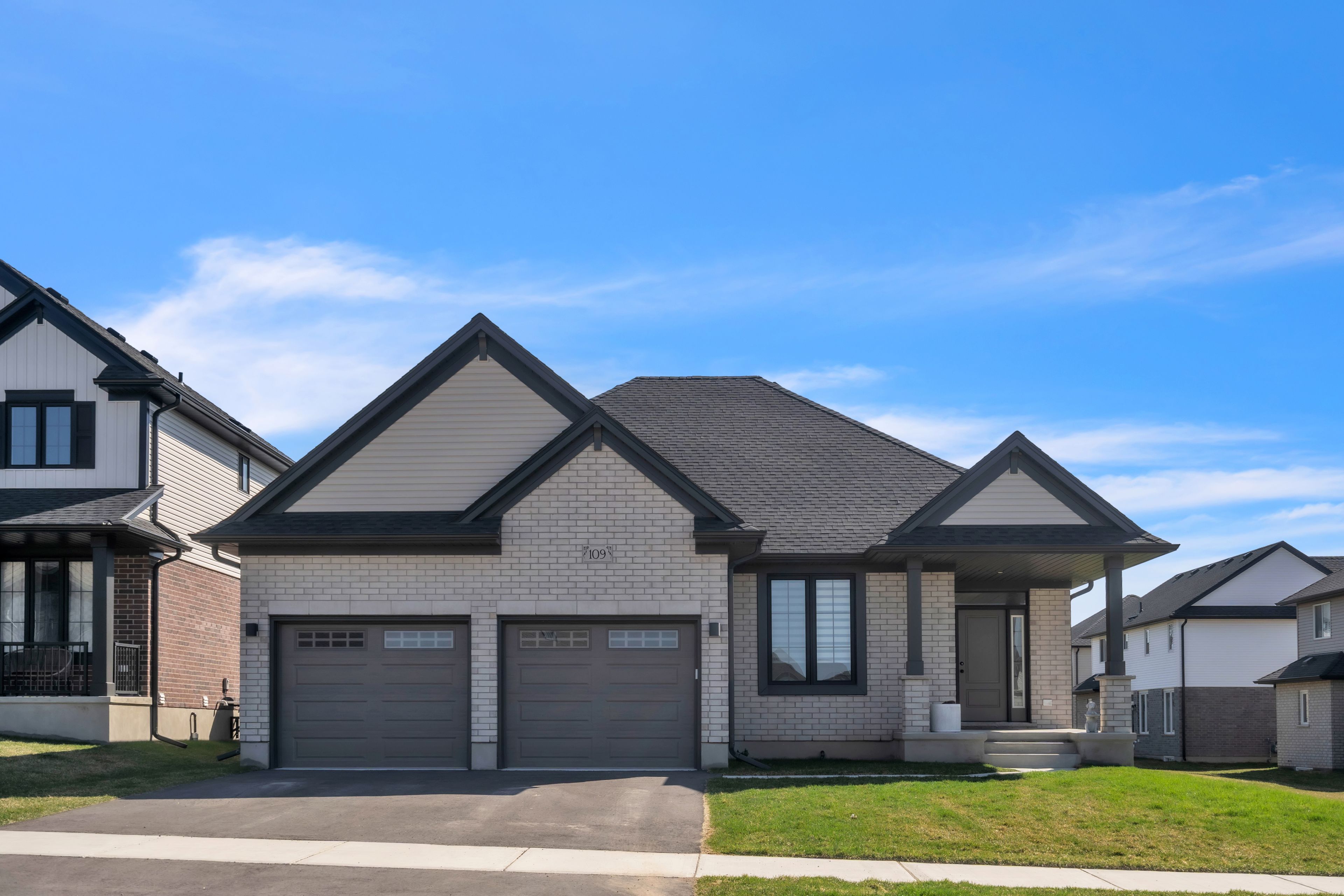$759,000
109 Greydon Drive, South-West Oxford, ON N0J 1N0
Mount Elgin, South-West Oxford,


















































 Properties with this icon are courtesy of
TRREB.
Properties with this icon are courtesy of
TRREB.![]()
This beautiful model bungalow offers 4 bedrooms (2+2) and 3 bathrooms, including a luxurious primary ensuite with a shower. The open-concept design features a spacious designer kitchen with quartz countertops, a large island, and pantry. The bright eating area seamlessly lows into the great room, boasting a soaring cathedral ceiling. The patio door leads to a rear deck, ideal for outdoor entertaining or relaxation. The fully basement includes a large family room, 2 additional bedrooms, a bathroom, and ample storage. With 9' main floor ceilings, luxury vinyl plank flooring, and a BBQ gas line, this home is designed for modern living. Plus, enjoy peace of mind with the Tarion New Home Warranty and numerous upgraded features throughout.
| School Name | Type | Grades | Catchment | Distance |
|---|---|---|---|---|
| {{ item.school_type }} | {{ item.school_grades }} | {{ item.is_catchment? 'In Catchment': '' }} | {{ item.distance }} |



























































