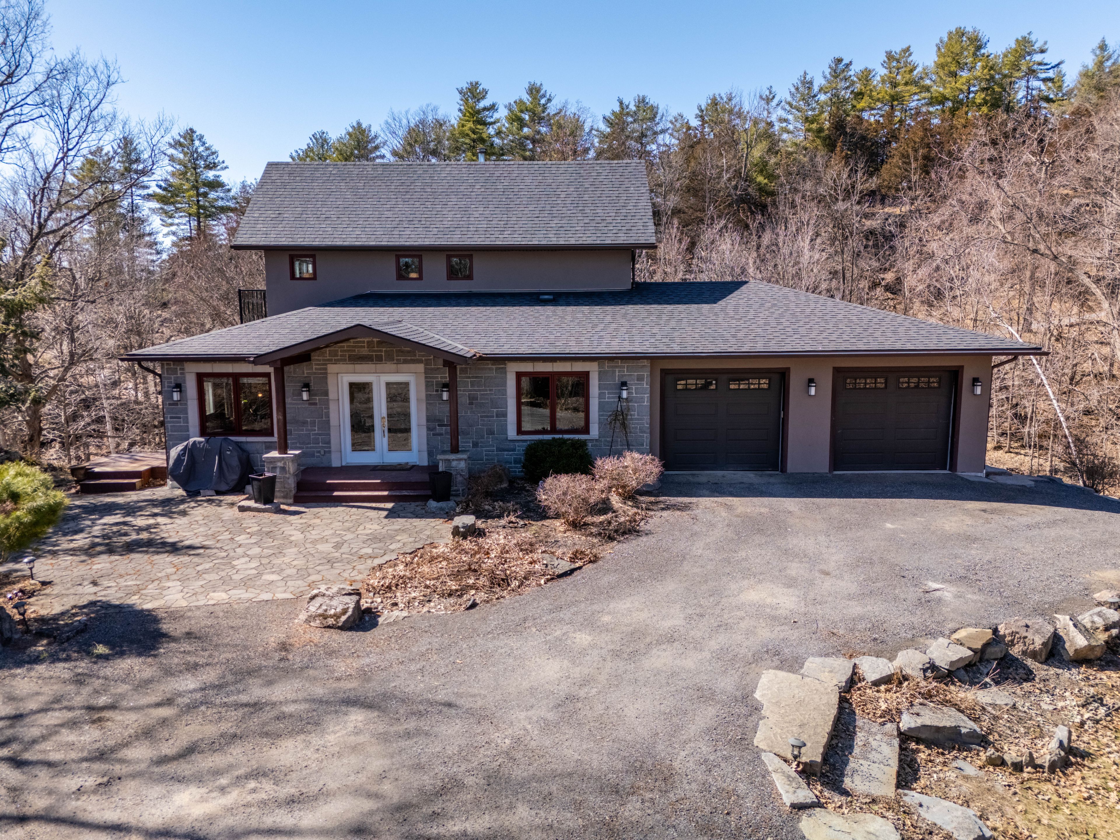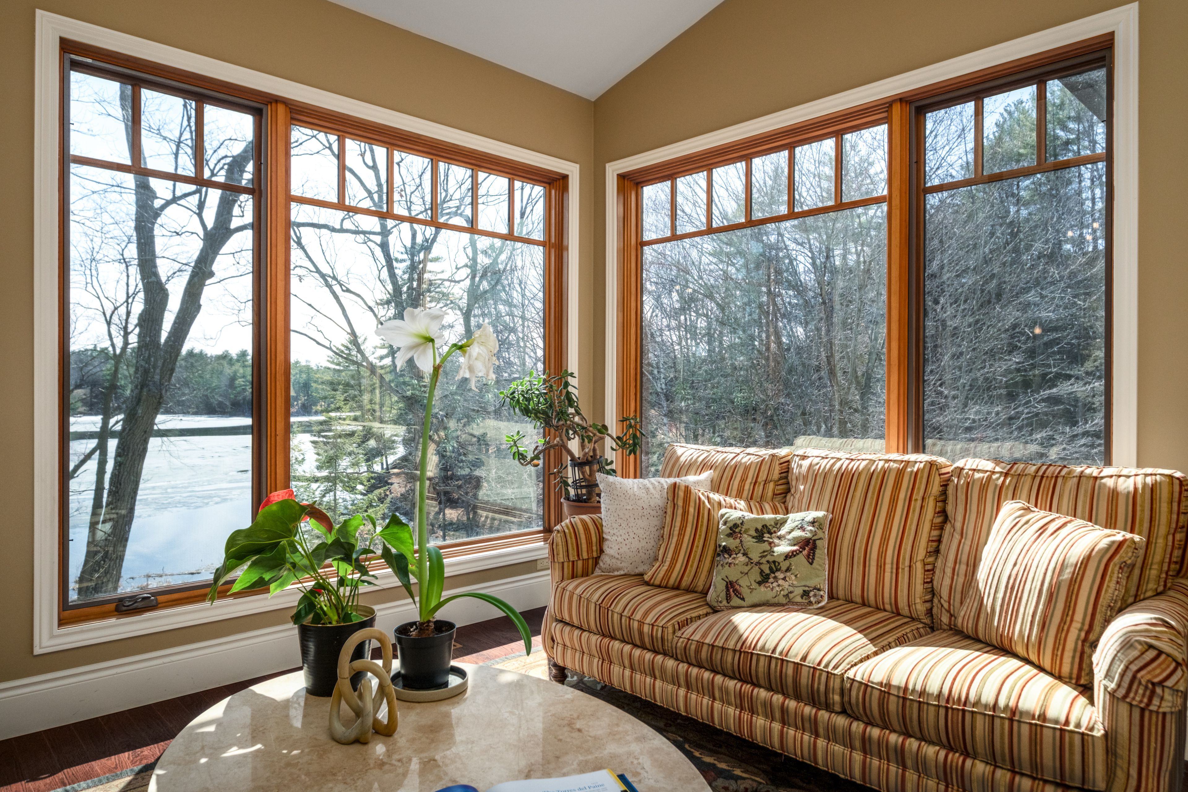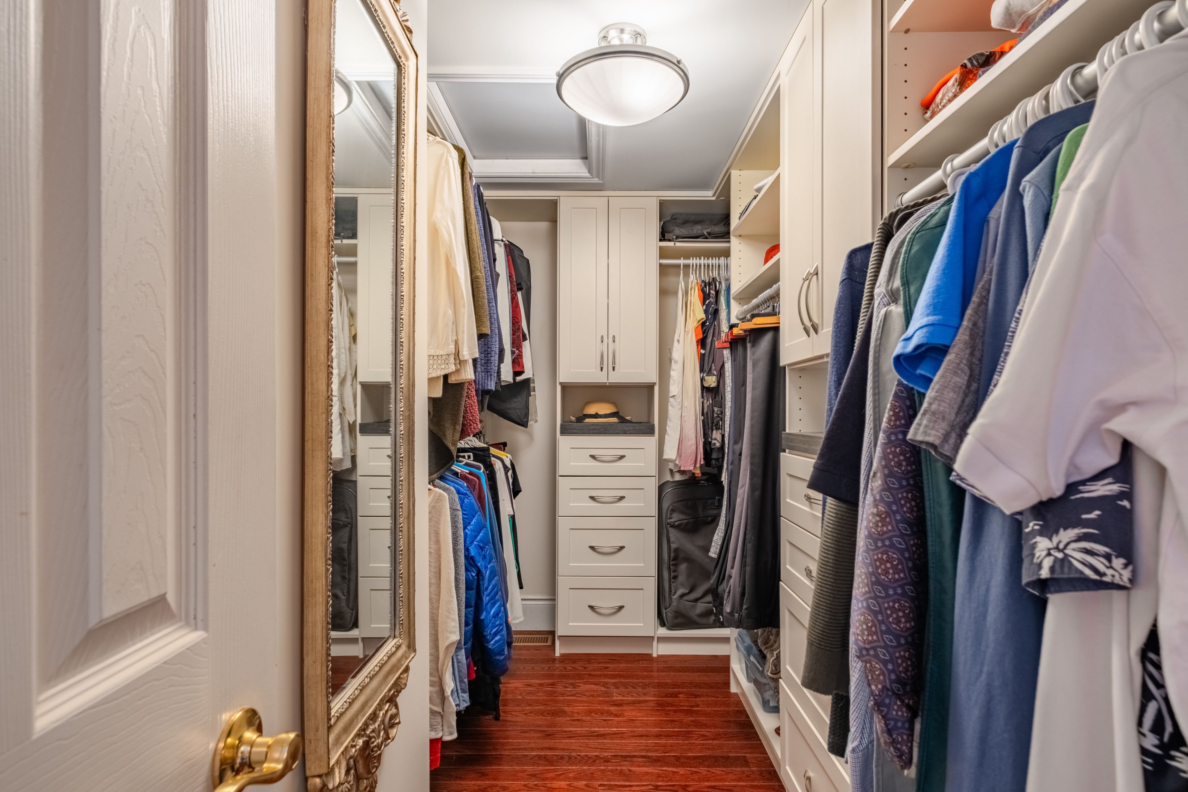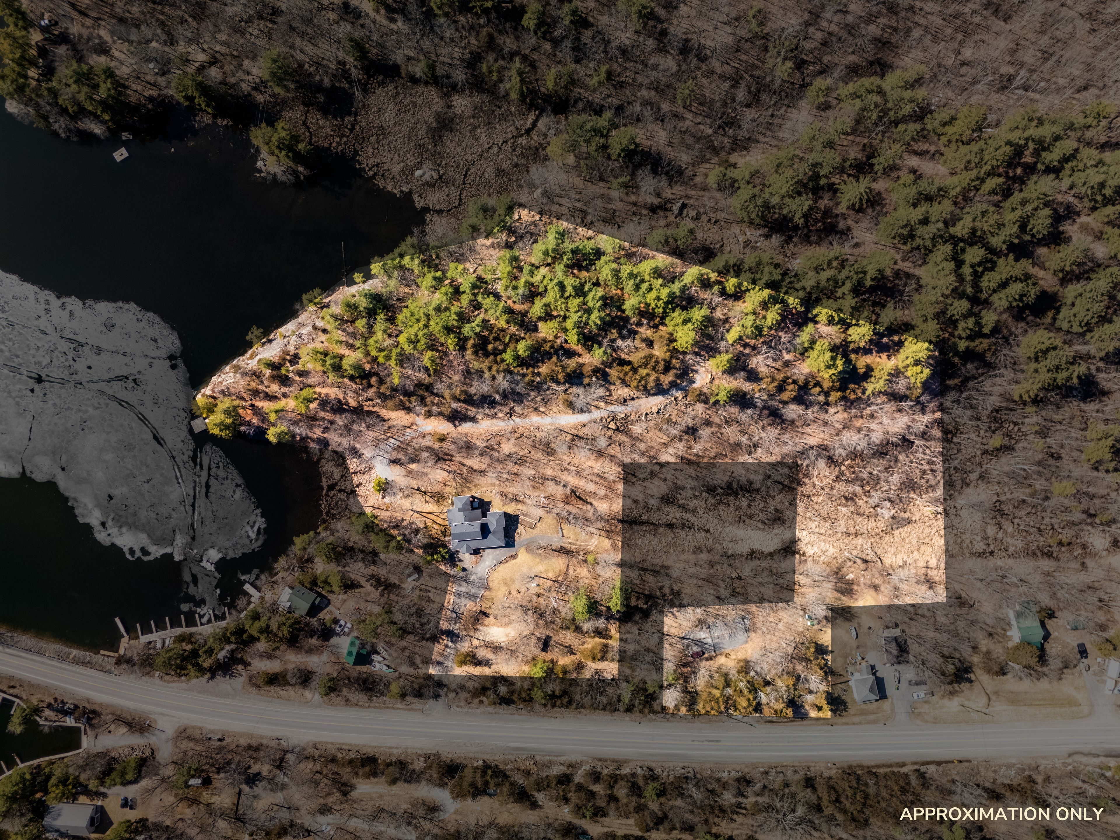$1,345,000
7955 Perth Road, Frontenac, ON K0H 2L0
47 - Frontenac South, Frontenac,


















































 Properties with this icon are courtesy of
TRREB.
Properties with this icon are courtesy of
TRREB.![]()
Perched atop the hillside, adorned in Canadian Shield outcroppings, on highly coveted Buck Lake, sits this stunning custom-built stone & stucco masterpiece awaiting its proud new owner. No detail was skipped in this well-thought-out waterfront retreat, ready for you to move in & begin creating lifelong memories. Step into the welcoming foyer & discover elegant finishes throughout. The designer kitchen is a chefs dream with stainless appliances, pot filler, & oversized island with gorgeous countertops. A breakfast room leads to the herb garden BBQ deck, while a main floor bedroom with cheater access to a 4pc bath sits nearby. The formal dining room overlooks a sunken living room with propane fireplace, custom mantle, & floor-to-ceiling Loewen triple-glazed windows with Douglas fir frames, offering sweeping water views. Above, a soaring cathedral ceiling with built-in speaker system adds dramatic flair. Adjacent is a cathedral-ceiling office with custom built-ins, & a serene three-season room with WeatherMaster windows, cedar finishes, & tranquil lake views. A mudroom offers custom cabinetry, laundry, & interior access to a double garage with heater & workshop. Upstairs, the luxurious primary suite features another charming fireplace, private balcony, meticulous walk-in closet, & spa-like 4pc bath with soaker tub & thoughtful built-ins. The finished walk-out lower level boasts ample storage, a hidden den (ideal as a gym), a rec room with Pacific Energy woodstove, an acoustically insulated media room wired for surround sound & subwoofer, an extra bedroom, 3pc bath, & access to a covered deck & hot tub area. Enjoy 16ft deep clean water off the dock, trails, & a tennis & volleyball court. Additional features: in-floor heating in baths, 200-amp service with generator panel, under/over/in-cabinet lighting, & Culligan system for the mineral-rich well water. Just 15 mins to Westport, & 30 mins to Kingston. A great opportunity to own a carefully designed waterfront home.
| School Name | Type | Grades | Catchment | Distance |
|---|---|---|---|---|
| {{ item.school_type }} | {{ item.school_grades }} | {{ item.is_catchment? 'In Catchment': '' }} | {{ item.distance }} |



























































