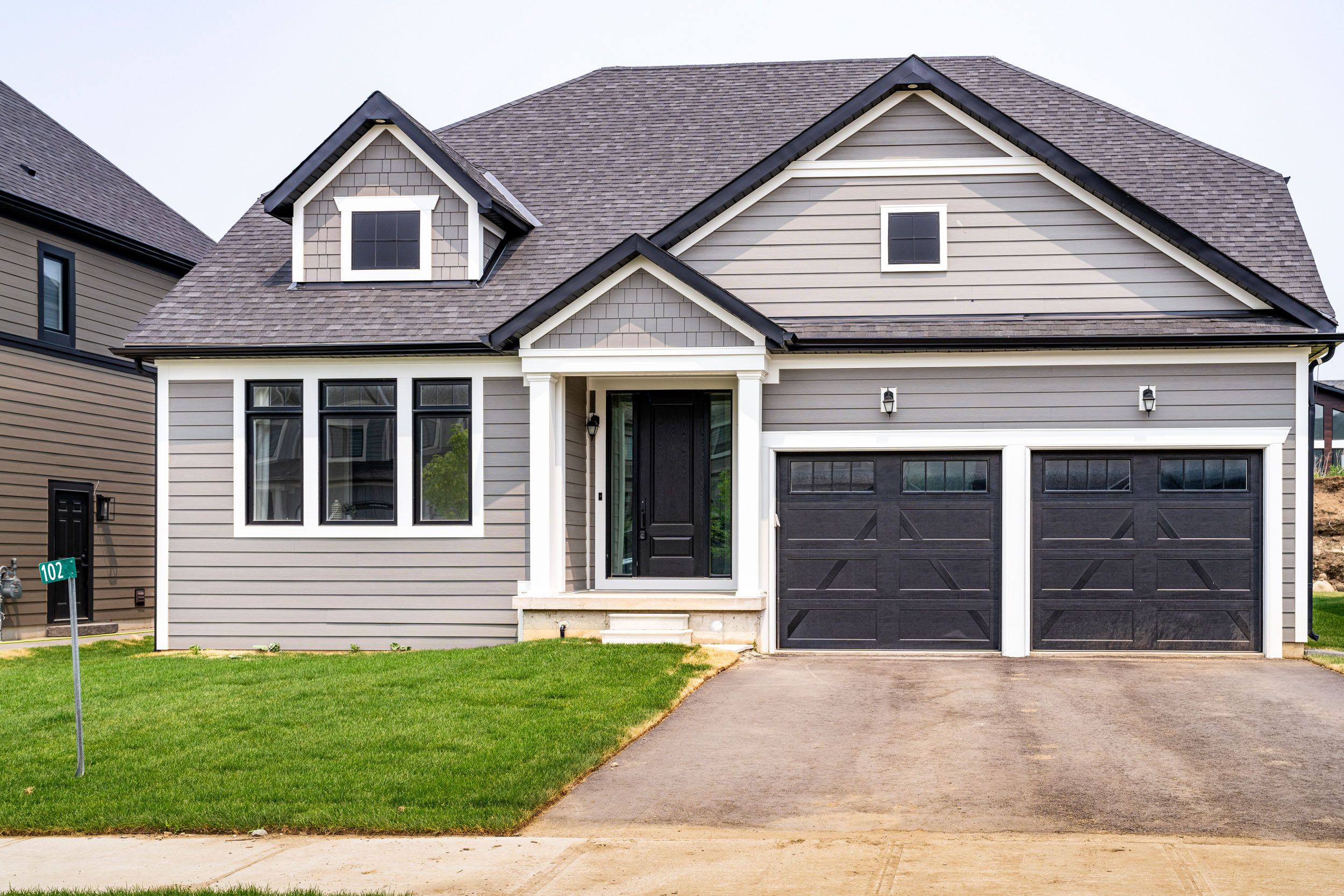$4,000
102 Reed Way, Blue Mountains, ON L9Y 4P5
Blue Mountains, Blue Mountains,














































 Properties with this icon are courtesy of
TRREB.
Properties with this icon are courtesy of
TRREB.![]()
Welcome to this stunning bungaloft, perfectly located just a short walk from The Village and offering beautiful views of the ski hill. With walking trails, beaches, and all local amenities at your doorstep, this is the ideal seasonal getaway! This fully furnished executive home is designed for comfort and entertaining. Featuring stylish and durable vinyl wood flooring throughout the main and upper levels, the open-concept layout includes a gourmet kitchen with stainless steel appliances, an oversized breakfast bar, and upgraded finishes. The kitchen flows seamlessly into the dining area and great room, complete with a cozy gas fireplace and walk-out to a private deck.The main floor primary suite is a true retreat, featuring a walk-in closet and luxurious 5-piece spa-inspired ensuite. Upstairs, you'll find two additional bedrooms, perfect for family or guests.Working remotely? The main floor office offers inspiring mountain views and a convenient semi-ensuite bath. A mudroom/laundry room with direct garage access adds to the home's functionality.The fully finished basement offers even more living space with a spacious recreation room, games/media area, a fourth bedroom, and a 3-piece bath.Located just minutes from Collingwood and Thornbury, this beautifully appointed home has everything you need for the perfect seasonal escape!
- HoldoverDays: 90
- Architectural Style: Bungaloft
- Property Type: Residential Freehold
- Property Sub Type: Detached
- DirectionFaces: East
- GarageType: Attached
- Directions: North on Grey Rd 19, East on Crosswinds Blvd, left on Springside Cres, right on Reed Way
- Parking Features: Private Double
- ParkingSpaces: 4
- Parking Total: 6
- WashroomsType1: 1
- WashroomsType1Level: Main
- WashroomsType2: 1
- WashroomsType2Level: Main
- WashroomsType3: 1
- WashroomsType3Level: Second
- WashroomsType4: 1
- WashroomsType4Level: Basement
- BedroomsAboveGrade: 4
- BedroomsBelowGrade: 1
- Interior Features: Other
- Basement: Finished
- Cooling: Central Air
- HeatSource: Gas
- HeatType: Forced Air
- LaundryLevel: Main Level
- ConstructionMaterials: Vinyl Siding
- Roof: Asphalt Shingle
- Sewer: Sewer
- Foundation Details: Poured Concrete
- Parcel Number: 371470861
- LotSizeUnits: Feet
- LotDepth: 131.23
- LotWidth: 60.04
| School Name | Type | Grades | Catchment | Distance |
|---|---|---|---|---|
| {{ item.school_type }} | {{ item.school_grades }} | {{ item.is_catchment? 'In Catchment': '' }} | {{ item.distance }} |























































