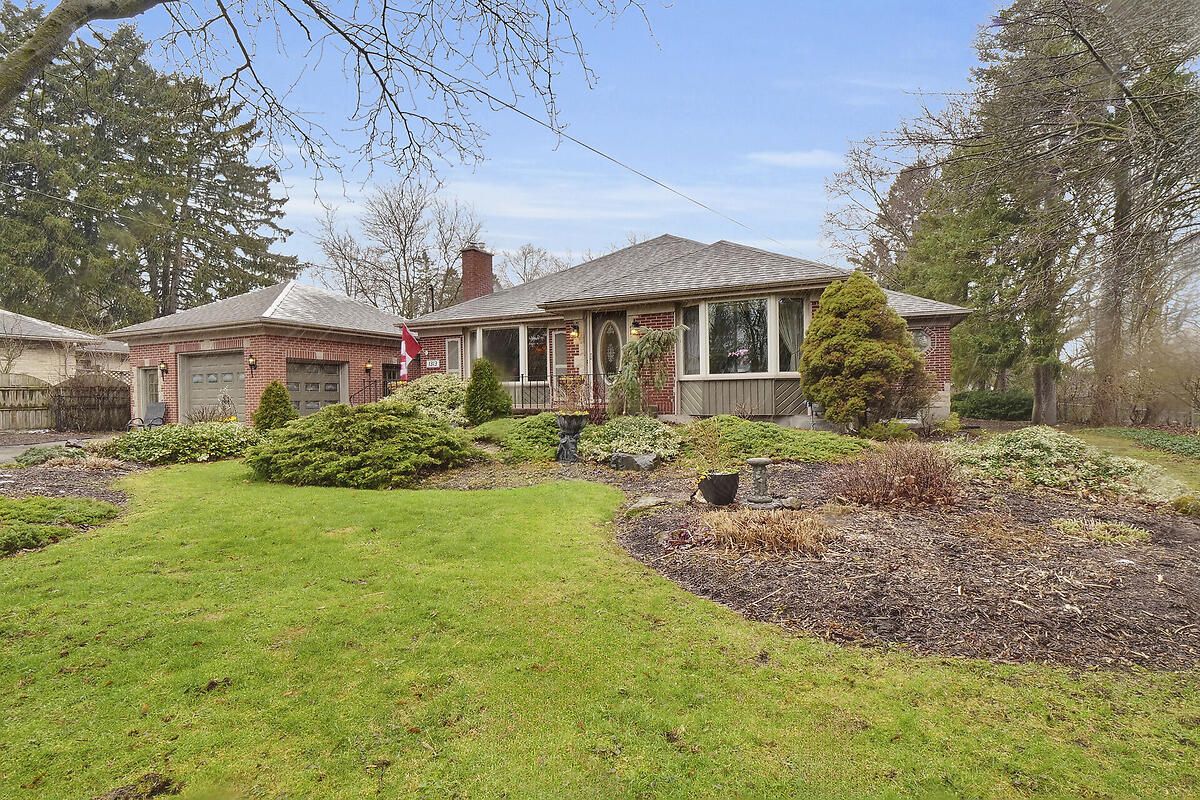$899,900
1313 Byron Baseline Road, London, ON N6K 2E4
South B, London,


















































 Properties with this icon are courtesy of
TRREB.
Properties with this icon are courtesy of
TRREB.![]()
Exceptional family home on huge mature estate lot over 300 ft deep! Gorgeous gardens and landscape with pond feature. Backs onto green school space - feels like you are out in the country or up in Muskoka! Huge attached garage and storage perfect for workshop or hobbyist. Brick bungalow with partially finished lower level. Large principal rooms throughout. Open concept kitchen to eating area and dining room with lots of windows overlooking the park-like yard. Formal living room with fireplace. Lower level has an extra bedroom and bathroom. Newer shingles just done and many updates throughout the years. This is truly a rare find and the one you have been waiting for!
| School Name | Type | Grades | Catchment | Distance |
|---|---|---|---|---|
| {{ item.school_type }} | {{ item.school_grades }} | {{ item.is_catchment? 'In Catchment': '' }} | {{ item.distance }} |



























































