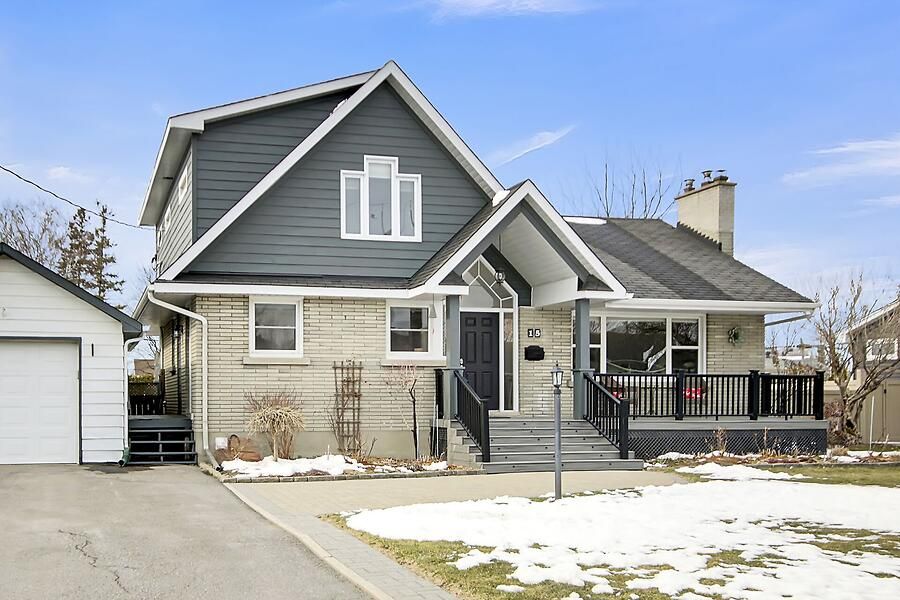$949,900
15 Westwood Drive, MeadowlandsCrestviewandArea, ON K2G 2W8
7302 - Meadowlands/Crestview, Meadowlands - Crestview and Area,


















































 Properties with this icon are courtesy of
TRREB.
Properties with this icon are courtesy of
TRREB.![]()
Welcome to 15 Westwood Drive, a thoughtfully renovated & Award Winning (2011 Housing Design Award) two-storey gem nestled in the desirable Crestview neighbourhood. With a full washroom on each floor, the home has been meticulously updated allowing for 3 levels of independent living: parents on main in the bright Primary Bedroom; family or guests upstairs & your teen in private, lower level. Step onto the inviting TREX front porch from an interlocked walkway and into a home filled with warmth and modern upgrades. The large & bright living room features a wood burning fireplace. The gourmet eat-in kitchen is a chefs dream that brings light and elegance to the heart of the home. Hardwood floors grace the main and second levels, while the finished basement features durable and stylish bamboo hardwood. Upstairs, you'll find two good-sized bedrooms with ample closet space and full, modern washroom - perfect for guests or family. The basement offers a spacious recreation room with gas stove, bedroom (currently a home gym) with an egress window, another updated full washroom, a functional workshop and sports closet for your family's sporting activities! Entertain in the fully PVC fenced and private backyard with 60 x 11 interlock patio. The backyard also a features a Trex porch, sandbox, electrical feed for a future sitting area, and a shed wired with electricity - ready for hobbies or storage. With high-end finishes, thoughtful touches throughout, and a layout perfect for aging in place, this Crestview beauty is more than a home - its your next chapter. Book your showing today! OPEN HOUSE Sunday, April 13th, 2-4pm.
| School Name | Type | Grades | Catchment | Distance |
|---|---|---|---|---|
| {{ item.school_type }} | {{ item.school_grades }} | {{ item.is_catchment? 'In Catchment': '' }} | {{ item.distance }} |



























































