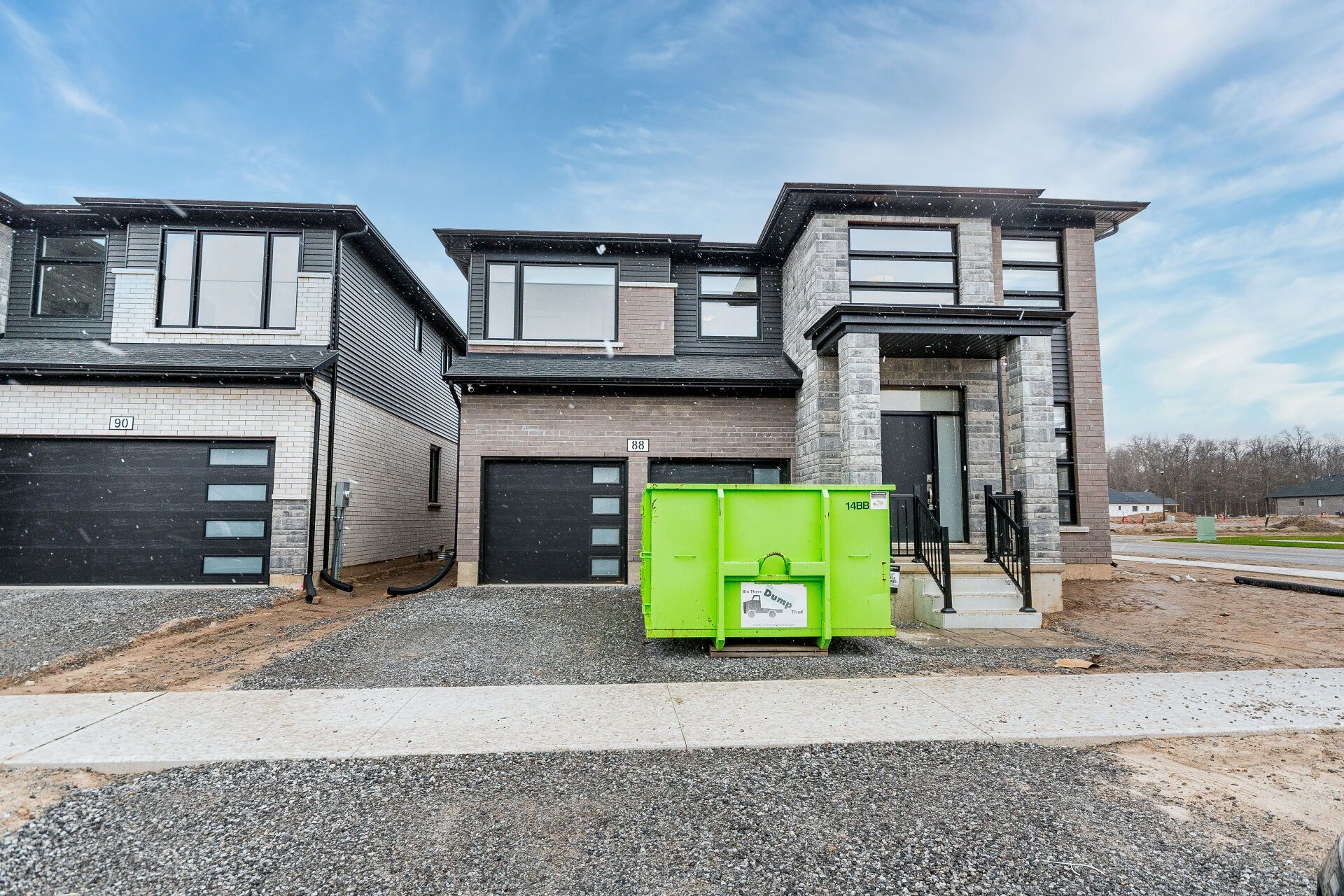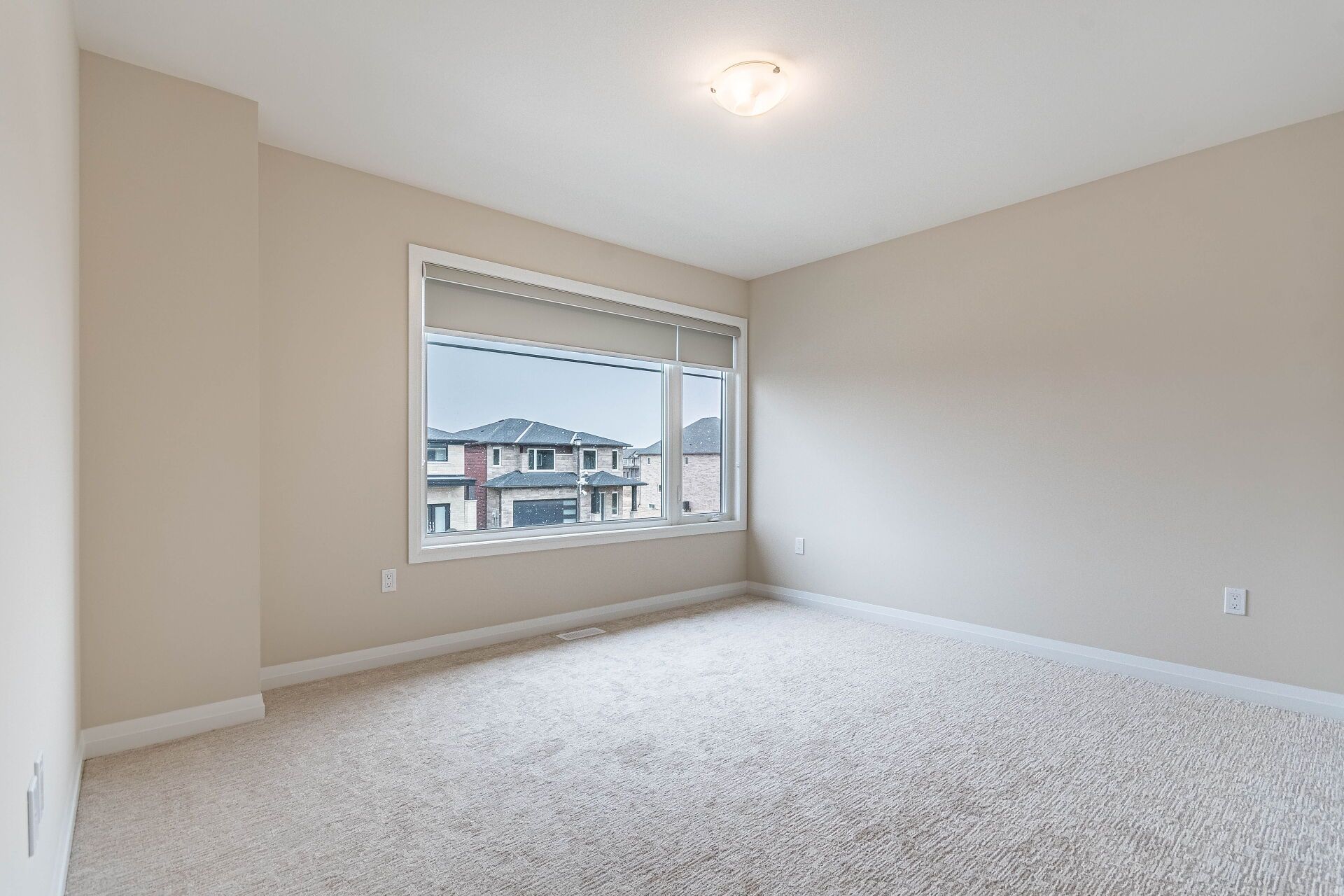$2,899
88 Acacia Road, Pelham, ON L3B 5N5
662 - Fonthill, Pelham,







































 Properties with this icon are courtesy of
TRREB.
Properties with this icon are courtesy of
TRREB.![]()
Lease this stunning, never-lived-in detached home offering over 2,700 sq ft of modern comfort and style! Situated on a spacious lot just 15 minutes from Niagara Falls, this newly built 4+1 bedroom, 4 full bathroom home perfectly blends luxury and functionality. (Main and upper floors only) Step into a grand foyer leading to a bright, airy great room with a cozy fireplace ideal for relaxing or entertaining. The sleek kitchen boasts brand-new stainless steel appliances, a central breakfast island, and flows seamlessly into a stylish dining area perfect for special gatherings. A main-floor bedroom offers flexible use as a home office or guest room, while one of the bathrooms has the potential to be converted into a convenient Jack and Jill layout. Upstairs, a versatile loft provides space for a second lounge, playroom, home office or as living extra living area, alongside generously sized bedrooms including a spacious primary suite with a spa-like ensuite. The additional bonus room is perfect as a guest suite, study. Enjoy the pristine feel of a never-occupied home, filled with natural light, modern finishes, and thoughtful design throughout. Located in a prime area with easy access to amenities, top-rated schools, and highwaysjust a short drive from the beauty of Niagara Falls.Dont miss outbook your private viewing today and be the first to call this incredible home yours!
- HoldoverDays: 90
- Architectural Style: 2-Storey
- Property Type: Residential Freehold
- Property Sub Type: Detached
- DirectionFaces: North
- GarageType: Attached
- Directions: Acacia Rd / Klager Ave
- ParkingSpaces: 1
- Parking Total: 3
- WashroomsType1: 1
- WashroomsType1Level: Second
- WashroomsType2: 1
- WashroomsType2Level: Second
- WashroomsType3: 1
- WashroomsType3Level: Second
- WashroomsType4: 1
- WashroomsType4Level: Main
- BedroomsAboveGrade: 4
- BedroomsBelowGrade: 1
- Interior Features: Other
- Cooling: Central Air
- HeatSource: Gas
- HeatType: Forced Air
- ConstructionMaterials: Brick
- Roof: Shingles
- Pool Features: Other
- Sewer: Sewer
- Foundation Details: Block
| School Name | Type | Grades | Catchment | Distance |
|---|---|---|---|---|
| {{ item.school_type }} | {{ item.school_grades }} | {{ item.is_catchment? 'In Catchment': '' }} | {{ item.distance }} |
















































