$1,625,000
195 Granite Ridge Trail, Hamilton, ON L8B 1Z1
Waterdown, Hamilton,
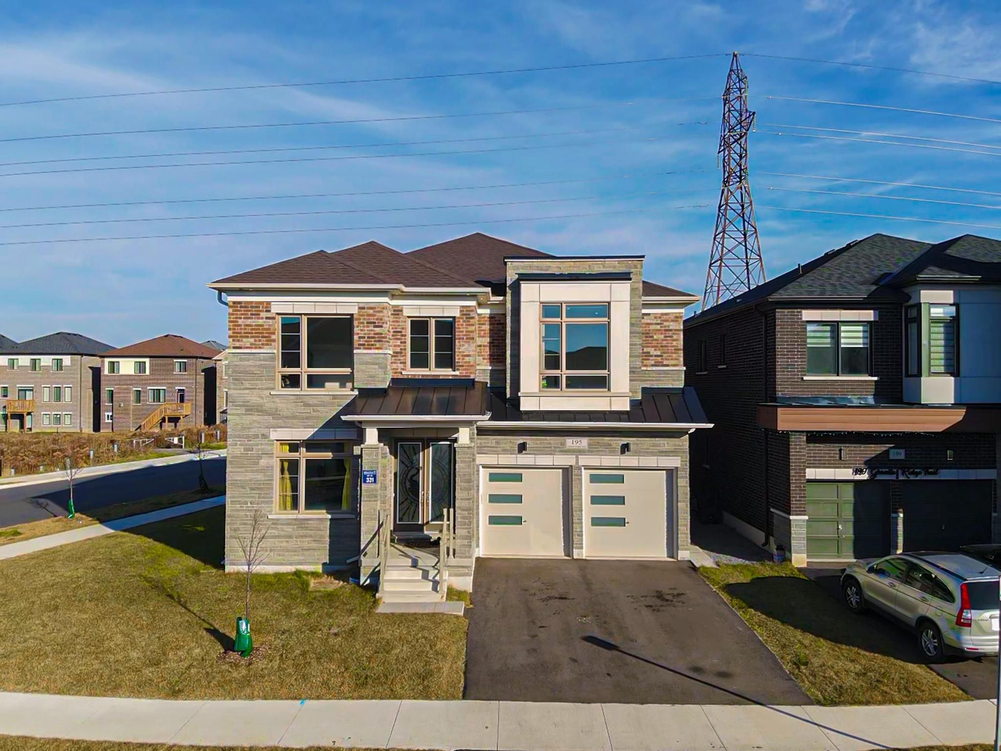










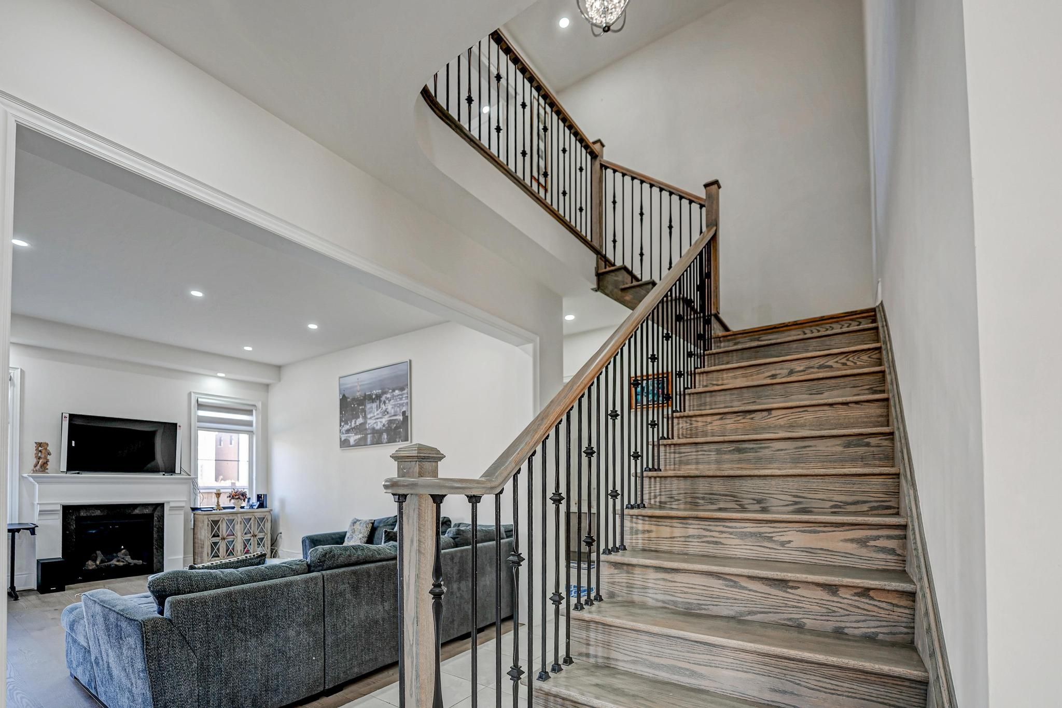










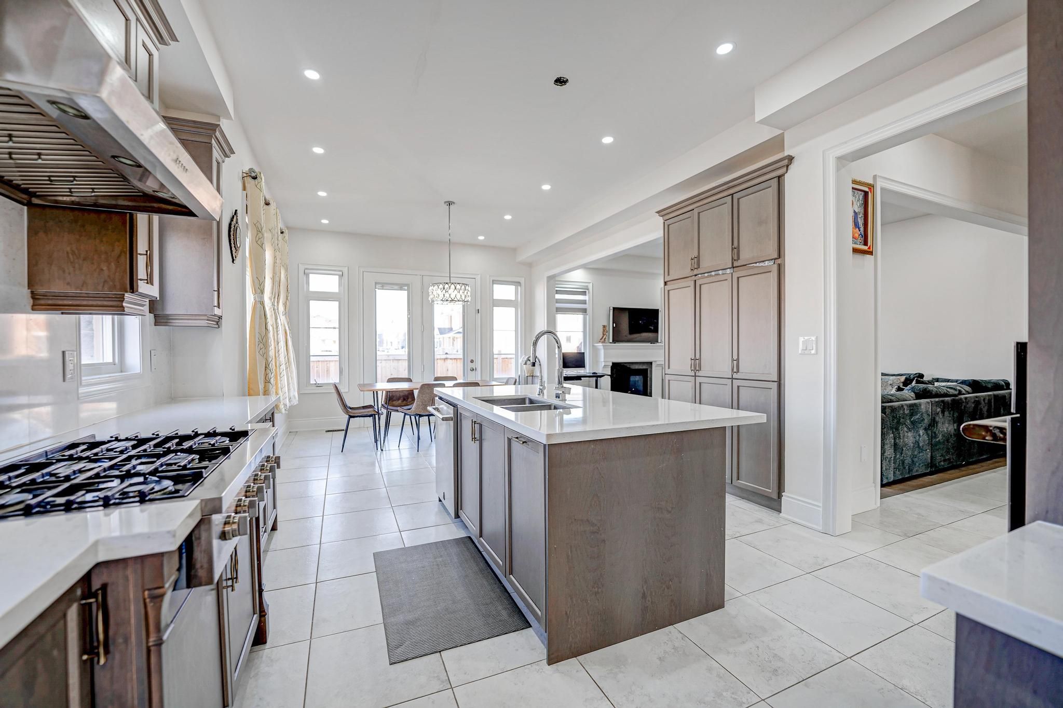





















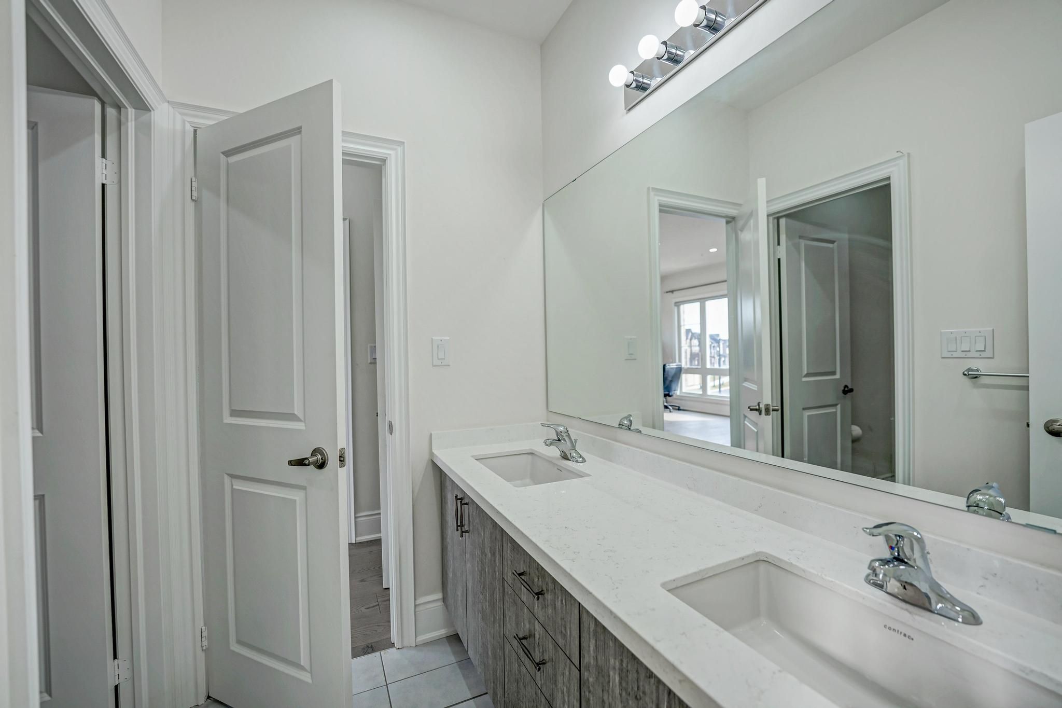




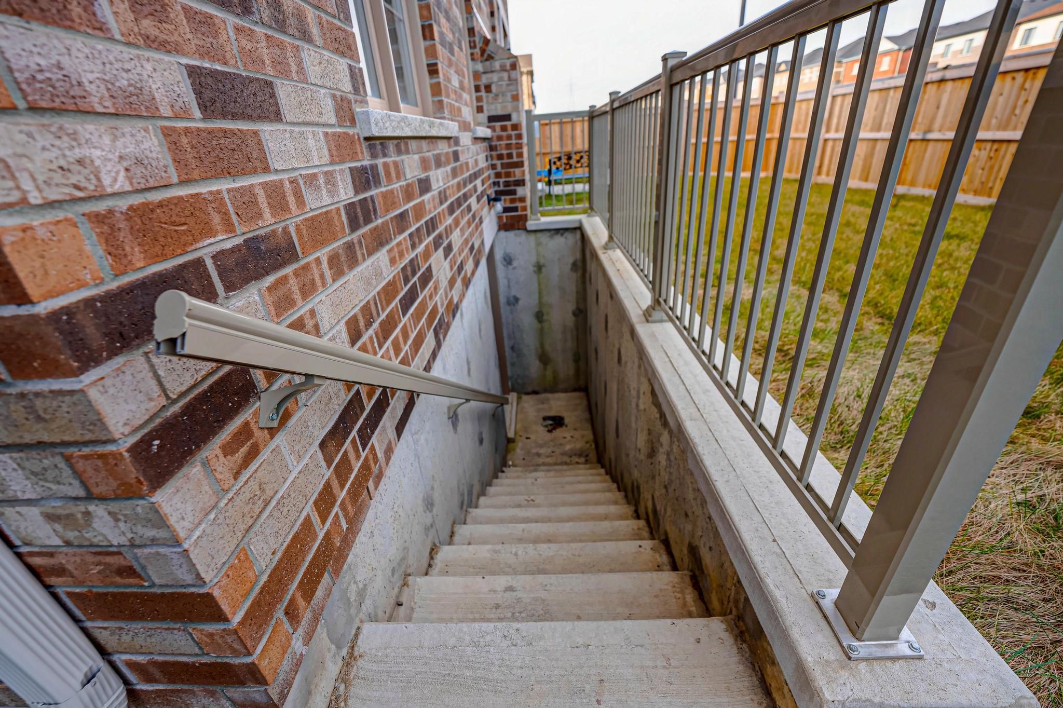
 Properties with this icon are courtesy of
TRREB.
Properties with this icon are courtesy of
TRREB.![]()
Discover the Epitome of luxury and comfort in the stunning modern elevation on on premium corner lot with full washroom on main floor , 6 Bedrooms , 4 bathrooms with 2 Car Garage nestled in the Serene and prestigious neighborhood of Waterdown . this exquiste corner lot offers unparalled living experience with its elegant design , walk up with stairs by builder to basement high end finished and excellent layout with loft smooth celling on main 10 ft floor and 9ft 2 nd floor upgraded tile on main , pot lights , wide stained and hardwood floors both stained stairs with iron spindles, upgraded kitchen with quartz counters , B/I oven Gas , cooktop , Jen-air Fridge , close to 407 and border of Burlington .Don't Miss this opportunity !
| School Name | Type | Grades | Catchment | Distance |
|---|---|---|---|---|
| {{ item.school_type }} | {{ item.school_grades }} | {{ item.is_catchment? 'In Catchment': '' }} | {{ item.distance }} |



























































