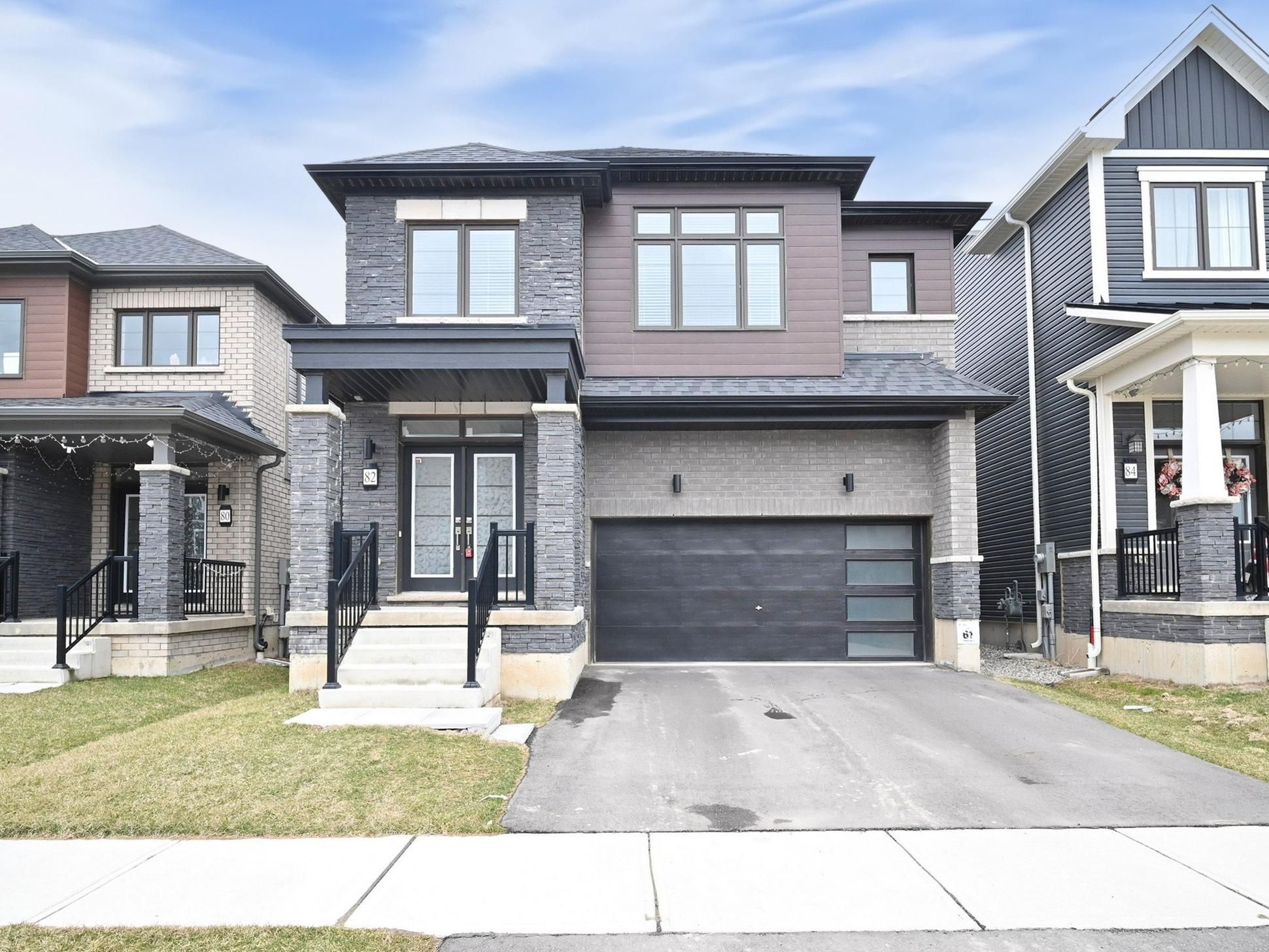$879,000
82 Holder Drive, Brantford, ON N3T 0W8
, Brantford,


















































 Properties with this icon are courtesy of
TRREB.
Properties with this icon are courtesy of
TRREB.![]()
This gorgeous 4-Bedroom + Loft, 4-Bathroom Home features impressive 9ft ceilings that enhance the spacious feel of each room. The well-designed kitchen flows into separate living and dining areas, making it perfect for family gatherings. You can find a versatile loft space ideal for a home office or play area on the second floor. The luxurious master suite boasts a 5 piece ensuite bath, while three additional bedrooms provide plenty of room for everyone. With convenient 2nd-floor laundry and a generous backyard for summer barbecues, this home truly has it all. Located in a friendly neighborhood close to parks, schools, hospitals, and amenities, your dream home awaits!
| School Name | Type | Grades | Catchment | Distance |
|---|---|---|---|---|
| {{ item.school_type }} | {{ item.school_grades }} | {{ item.is_catchment? 'In Catchment': '' }} | {{ item.distance }} |



























































