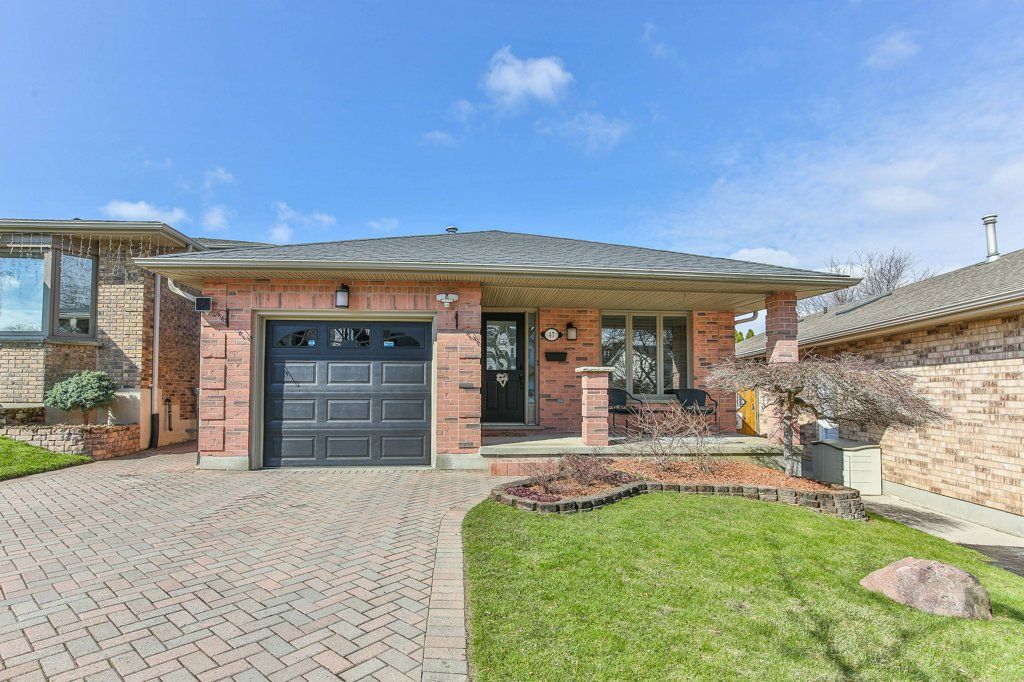$629,900
47 Gerald Crescent, London, ON N5Z 5A4
South J, London,


















































 Properties with this icon are courtesy of
TRREB.
Properties with this icon are courtesy of
TRREB.![]()
This beautifully styled and meticulously cared for four-level backsplit is a must see! Move-in ready and full of charm featuring 3 bedrooms, 2 bathrooms, 4 finished levels, a garage with inside entry and gorgeous curb appeal -- especially when the flowers have all sprung. The main floor welcomes you with a bright, eat-in kitchen complete with a skylight that fills the space with natural light. A formal dining room and a spacious living area provide plenty of room for gathering with family or entertaining friends. Upstairs, you'll find 3 comfortable bedrooms and a stylish, updated four-piece bathroom. The third level offers even more living space with a generous family room featuring a built-in wall unit, perfect for movie nights in, plus a convenient three-piece bathroom. Downstairs, the fully finished basement adds flexibility with a den or wine room and a walk-in closet, ideal for storage or a quiet retreat. Outside, the backyard is a private, beautifully landscaped haven with a deck and pergola, perfect for relaxing or hosting summer get-togethers. This home has seen thoughtful updates over the years, including the skylight ('11), most windows ('07), roof shingles ('13), furnace, A/C ('14), owned water tank ('19), driveway relayed ('14), and more. Recent improvements like a new sump pump ('23) , garage door opener ('24), and newer stove make it even more move-in ready. Located just steps from Glen Cairn Park, with its wide-open green spaces, playgrounds, and walking paths, this home also offers quick access to the scenic trails of Westminster Ponds and the Thames Valley Parkway. With shopping, big-box stores, White Oaks Mall, and Highway 401 just minutes away, everything you need is right at your doorstep.
| School Name | Type | Grades | Catchment | Distance |
|---|---|---|---|---|
| {{ item.school_type }} | {{ item.school_grades }} | {{ item.is_catchment? 'In Catchment': '' }} | {{ item.distance }} |



























































