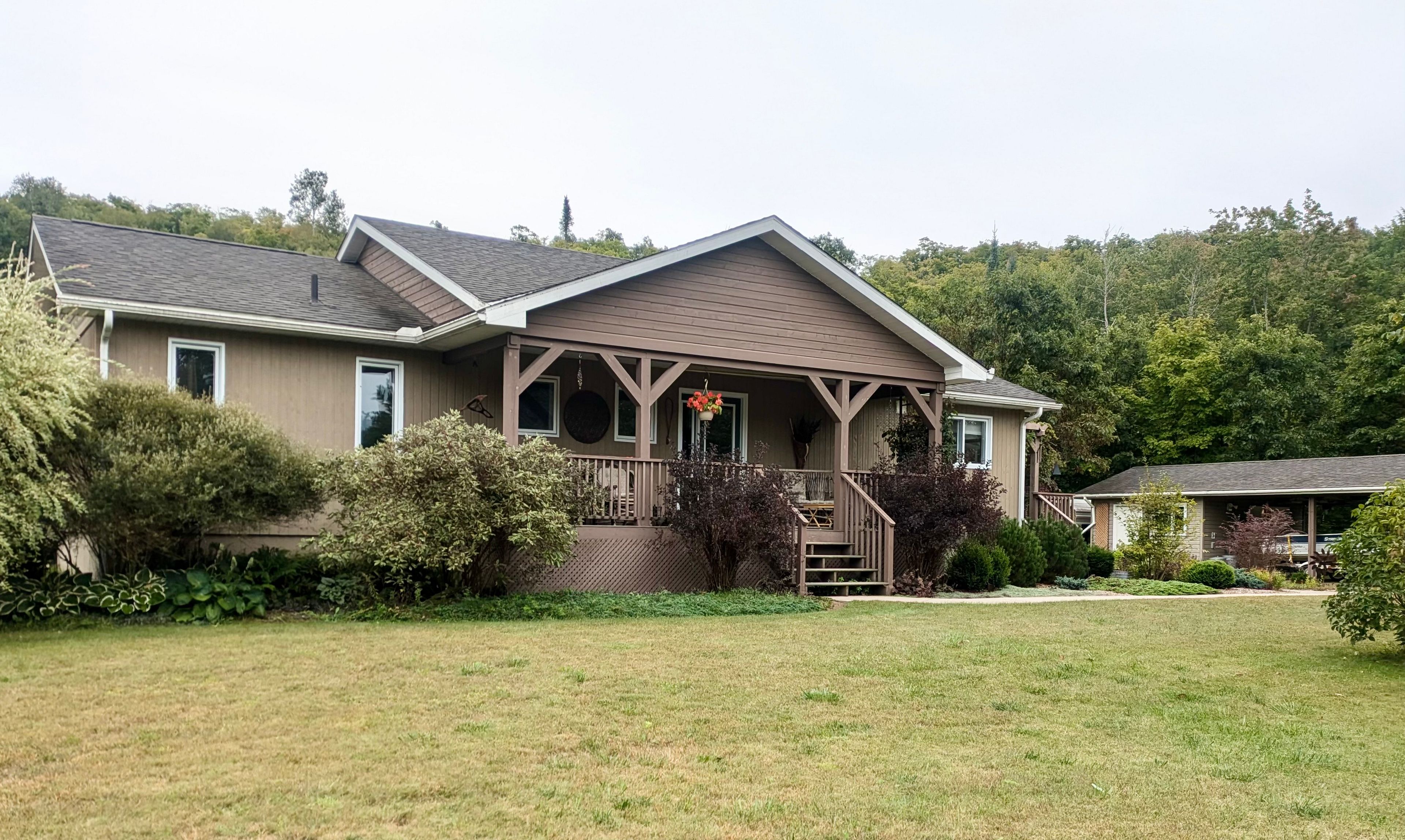$799,000
147 Airport Road, Faraday, ON K0L 1C0
Faraday, Faraday,


















































 Properties with this icon are courtesy of
TRREB.
Properties with this icon are courtesy of
TRREB.![]()
Welcome to 147 Airport Road. A signature Country Retreat Minutes from Bancroft. This exceptional Guildcrest home offers over 2,200 sq. ft. of beautifully finished living space, situated on a private and scenic 44 acre property, just 5 minutes from Bancroft. Enjoy the convenience of nearby amenities including shops, dining, healthcare, schools, and year round recreation, all within easy reach. Designed for comfort and functionality, this turnkey 3-bedroom, 3-bathroom home is the perfect blend of refined living and natural charm. The main level features an open-concept layout with soaring cathedral ceilings, large windows, and a striking fireplace, creating a bright, welcoming space ideal for family life and entertaining. The kitchen is thoughtfully designed with ample cabinetry and workspace, flowing seamlessly into the dining and living areas. The primary suite includes a well-appointed 3 piece ensuite, while a second bedroom and a spacious 4 piece bath complete the main floor. The fully finished walkout basement adds exceptional value, featuring a third bedroom, a brand new 3 piece bath, a large family room/recreation area, separate laundry room and generous storage. Oversized windows keep the space open and bright. Outdoors, explore a peaceful natural setting, with mixed forest, established trails, and abundant wildlife. The acreage offers exceptional privacy and year round enjoyment. Additional features include a carport and workshop/storage building for added convenience. Ideal for professionals, families, or retirees seeking a tranquil lifestyle with urban amenities nearby. Your country living dreams await you.
| School Name | Type | Grades | Catchment | Distance |
|---|---|---|---|---|
| {{ item.school_type }} | {{ item.school_grades }} | {{ item.is_catchment? 'In Catchment': '' }} | {{ item.distance }} |



























































