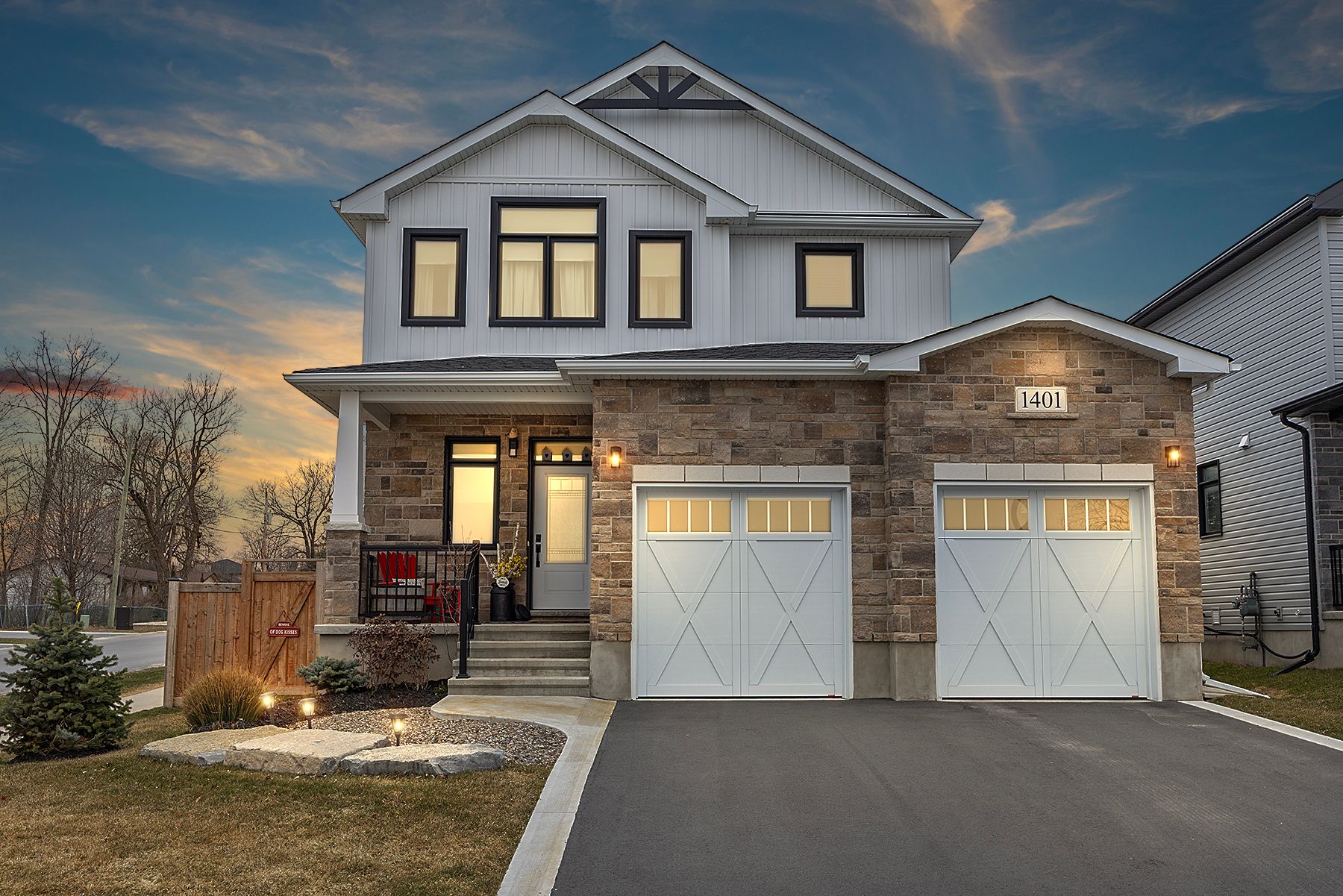$839,900
1401 Remington Avenue, Kingston, ON K7P 0T4
42 - City Northwest, Kingston,


















































 Properties with this icon are courtesy of
TRREB.
Properties with this icon are courtesy of
TRREB.![]()
From your first step through the front door, you will fall in love with this beautiful Birch model by Greene Homes in Creekside Valley neighbourhood! The main floor boasts tons of natural light, and an open concept design, perfect for hosting, with direct access to the patio and the large backyard with new privacy fence - just waiting for a pool or playground! The second floor offers three good sized bedrooms including a gorgeous sanctuary-like primary suite. And don't forget about the oversized double garage! This one won't last long - viewings by appointment only.
| School Name | Type | Grades | Catchment | Distance |
|---|---|---|---|---|
| {{ item.school_type }} | {{ item.school_grades }} | {{ item.is_catchment? 'In Catchment': '' }} | {{ item.distance }} |



























































