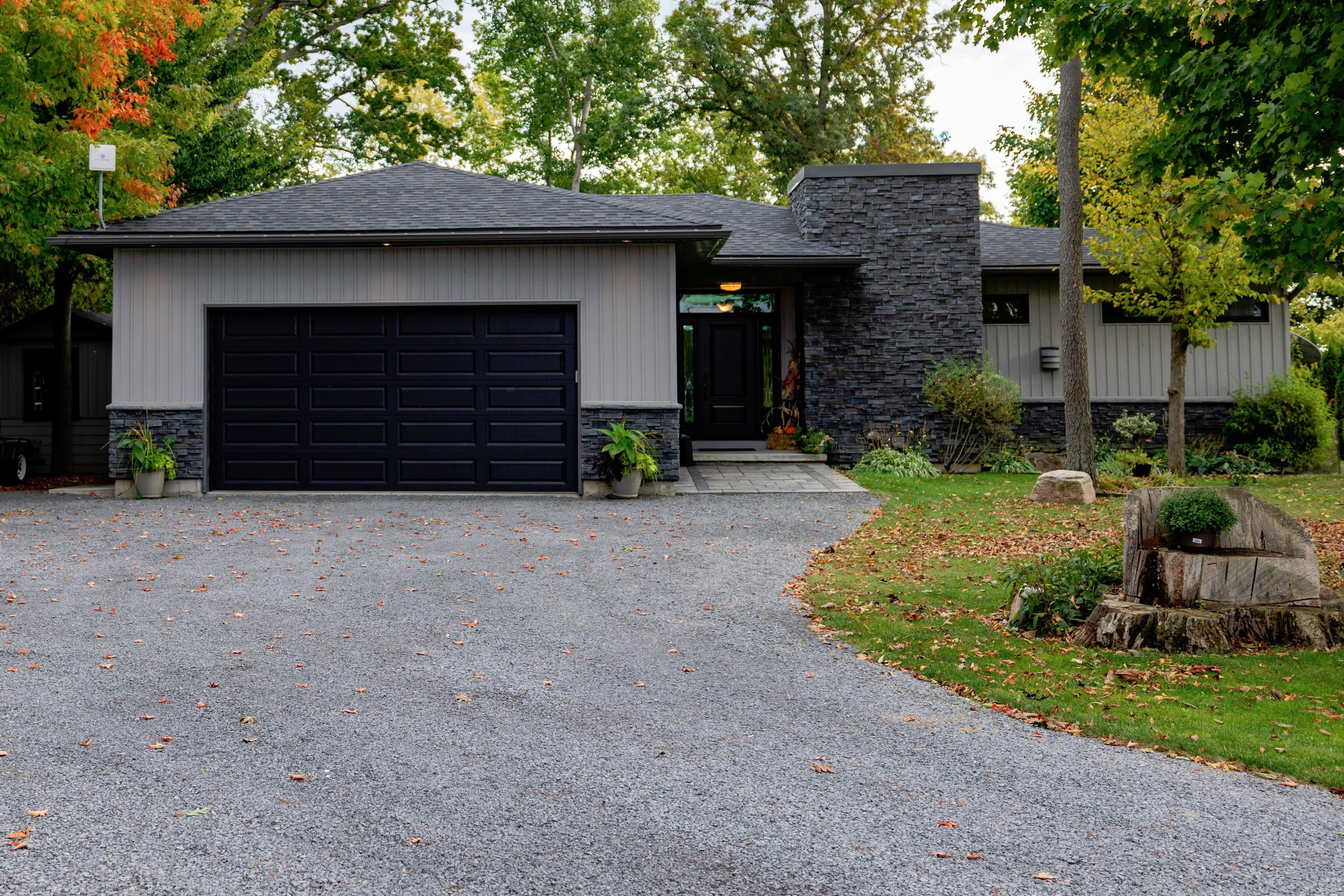$1,369,950
51 APPLEWOOD COVE DRIVE, Greater Napanee, ON K0H 1G0
Greater Napanee, Greater Napanee,


















































 Properties with this icon are courtesy of
TRREB.
Properties with this icon are courtesy of
TRREB.![]()
Nestled on the serene shores of Lake Ontario on a quiet estate cul-de-sac lies a captivating custom-built open concept bungalow, constructed in 2016. Boasting three bedrooms, two baths and an office this waterfront retreat offers just over 100 feet of pristine lakeside access. By the water's edge there is a dock and marine rail facilitating the launching and retrieval of boats and a striking stone seawall climbing up to a gazebo seating area. The centre piece of the home is the exquisite oversized primary bedroom featuring a walkout to a deck with a sunken hot tub, providing an idyllic vantage point for watching passing boats. Complete with a generous screened-in sun-room extending the living space outside, this turnkey abode seamlessly blends luxurious comfort with breathtaking natural beauty. Neutral decor throughout, back up generator, stunning perennial gardens with a custom irrigation system feeding from the lake. Conveniently situated between Kingston and Prince Edward County and a short drive to all amenities in Bath, it promises the perfect balance of tranquility and accessibility.
- Architectural Style: Bungalow
- Property Type: Residential Freehold
- Property Sub Type: Detached
- DirectionFaces: South
- GarageType: Attached
- Directions: Highway 33, South on Bayshore, turn right on Applewood Cove Dr, property is on the left.
- Tax Year: 2024
- Parking Features: Private
- ParkingSpaces: 8
- Parking Total: 10
- WashroomsType1: 1
- WashroomsType1Level: Main
- WashroomsType2: 1
- WashroomsType2Level: Main
- BedroomsAboveGrade: 3
- Fireplaces Total: 1
- Interior Features: Auto Garage Door Remote, Bar Fridge, Central Vacuum, Generator - Full, Primary Bedroom - Main Floor, Storage, Water Heater Owned
- Basement: Unfinished, Crawl Space
- Cooling: Central Air
- HeatSource: Propane
- HeatType: Forced Air
- ConstructionMaterials: Stone, Vinyl Siding
- Exterior Features: Deck, Hot Tub, Lawn Sprinkler System, Year Round Living, Landscaped
- Roof: Asphalt Shingle
- Waterfront Features: Marine Rail, Seawall
- Sewer: Septic
- Water Source: Dug Well
- Foundation Details: Poured Concrete
- Topography: Flat, Waterway, Level
- Lot Features: Irregular Lot
- Parcel Number: 451040020
- LotSizeUnits: Feet
- LotDepth: 376.78
- LotWidth: 101.77
- PropertyFeatures: Cul de Sac/Dead End, Level, School Bus Route, Waterfront
| School Name | Type | Grades | Catchment | Distance |
|---|---|---|---|---|
| {{ item.school_type }} | {{ item.school_grades }} | {{ item.is_catchment? 'In Catchment': '' }} | {{ item.distance }} |



























































