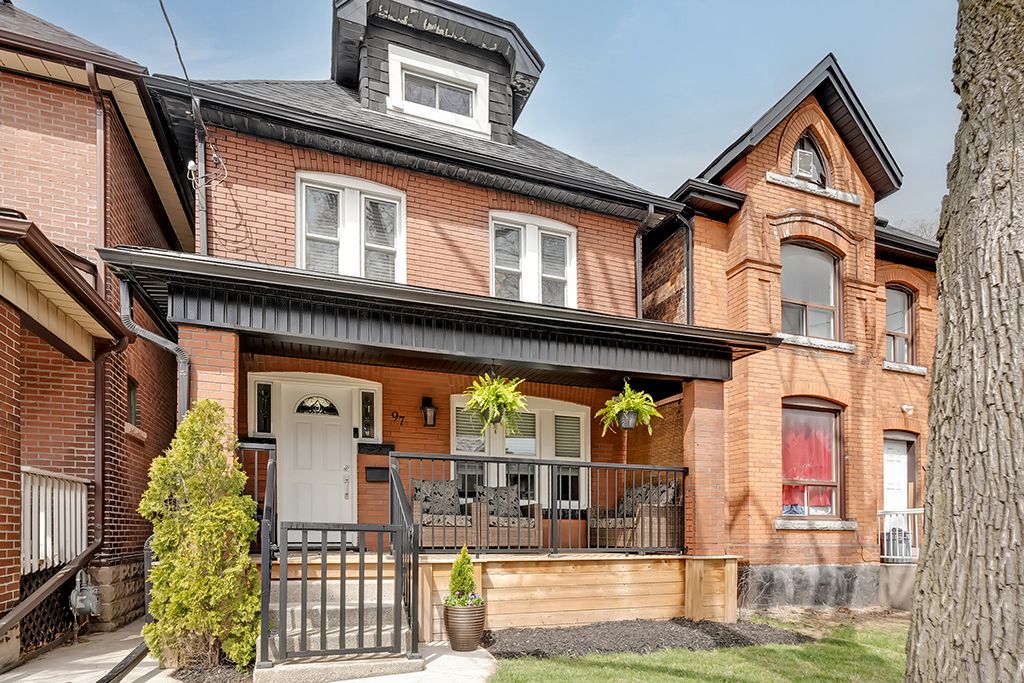$749,905
97 West Avenue, Hamilton, ON L8L 5C4
Landsdale, Hamilton,


















































 Properties with this icon are courtesy of
TRREB.
Properties with this icon are courtesy of
TRREB.![]()
Welcome Home to this exceptional detached 4 bed, 2 bath home, minutes from Central Hamilton gems like the Farmers Market and Bayfront Park! Step into a charming foyer featuring exposed brick, stained glass sidelights, and rich wood moldings. The spacious living room offers pot lights and an electric fireplace framed in marble ledgestone for cozy ambiance. The adjoining dining room exudes warmth with its wood beam coffered ceiling, upgraded lighting, double windows with custom blinds, and vintage stained glass accents. The kitchen is bright and modern with white cabinets, quartz countertops, glass tile backsplash, pot lights, and four stainless steel appliances. A rear door provides easy backyard access. Upstairs, discover two inviting bedrooms. The primary suite offers upgraded lighting, a double closet, and a dressing area. The second bedroom features custom blinds, bright windows, a new light fixture, and single closet. The 4-piece bath on this level is a tranquil retreat with porcelain tile surround, single vanity, and custom tile floors. The third level features two additional bedrooms with vaulted ceilings, large windows, ample closet space, and upgraded lighting. Fresh paint and new laminate flooring flow throughout. The partially finished lower level has been professionally waterproofed and includes a 3-piece bath with glass shower, white tile surround, and a private side entrance, perfect for in-law potential. Outdoors, enjoy a covered front porch, a fully fenced backyard with deck and shed, and a private concrete driveway accommodating 3 cars, an exceptionally rare find in Central Hamilton. This home blends original charm with modern upgrades and generous spaceready to welcome your next chapter.
| School Name | Type | Grades | Catchment | Distance |
|---|---|---|---|---|
| {{ item.school_type }} | {{ item.school_grades }} | {{ item.is_catchment? 'In Catchment': '' }} | {{ item.distance }} |



























































