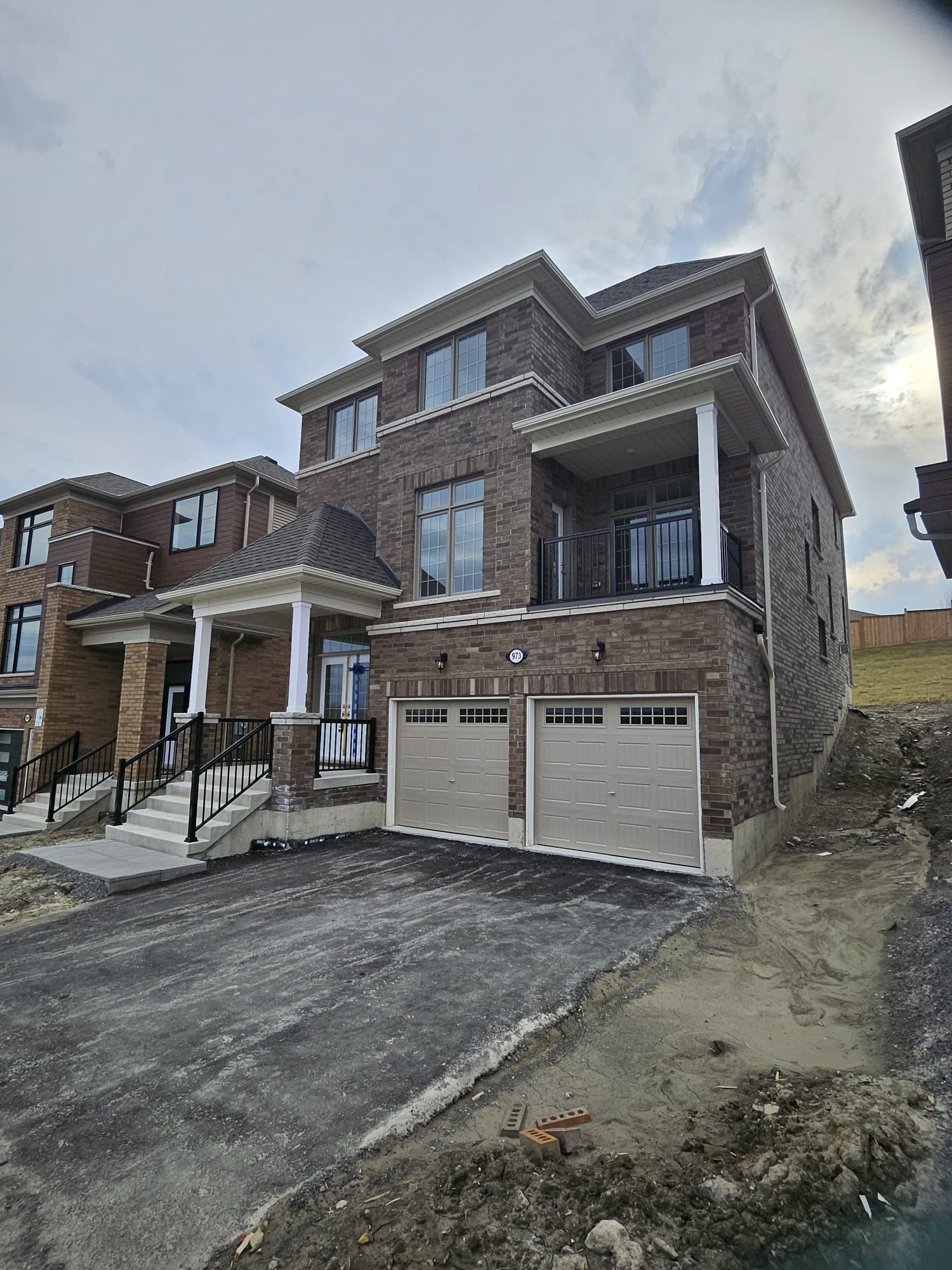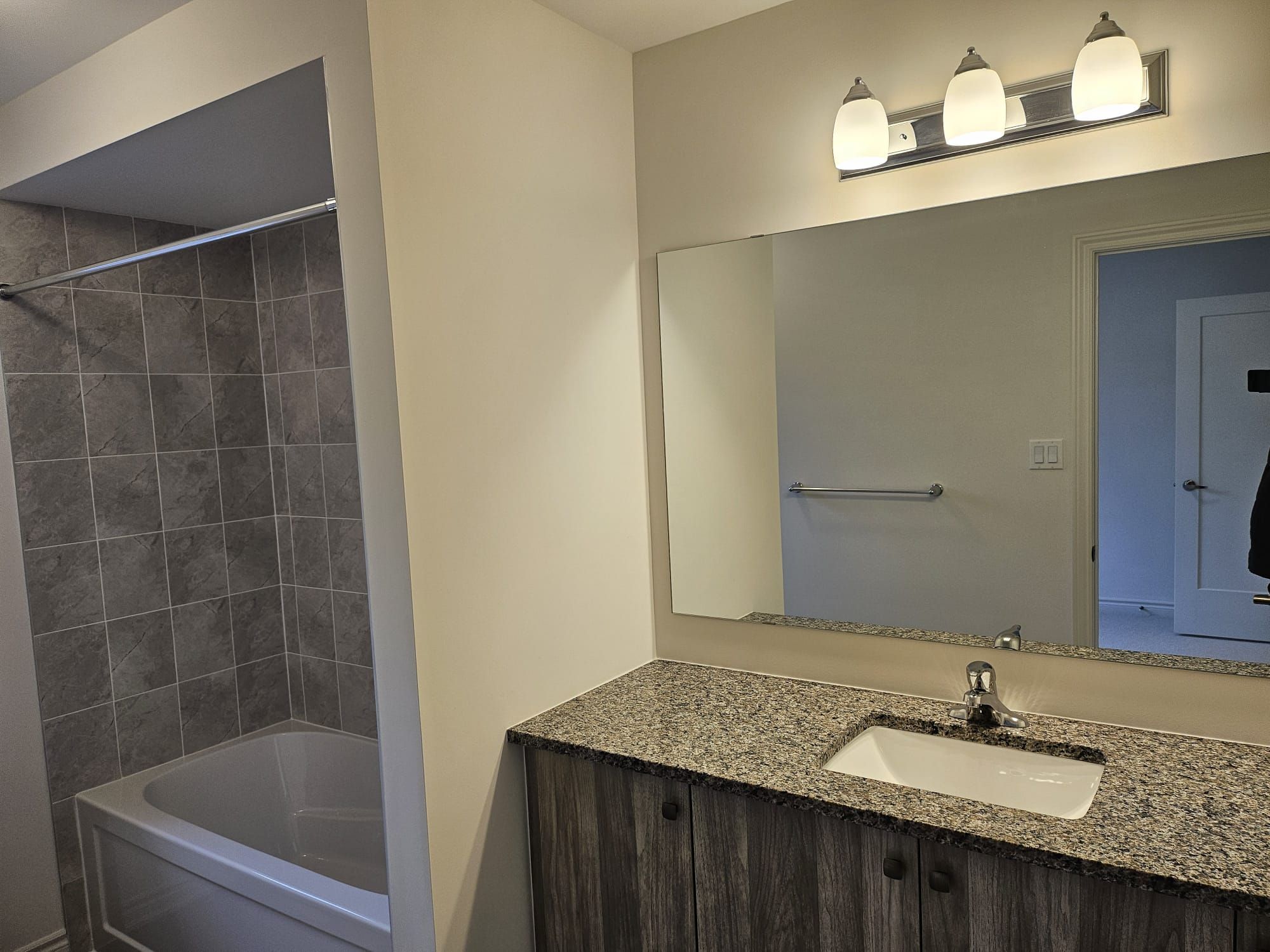$3,400
973 Trailsview Avenue, Cobourg, ON K9A 4K3
Cobourg, Cobourg,







































 Properties with this icon are courtesy of
TRREB.
Properties with this icon are courtesy of
TRREB.![]()
MOVE IN TO THIS NEW COBOURG TRAILS 4+1 BED 4 BATH PULLY DETACHED HOME. The Overland Design Hag An Incredible Layout Boasting A Raised Living Room With High Ceilings And Abundant Natural Light.9-Foot Ceilings Add To The Overall Sense Of Openness And Luxury. This House Has A Formal Dining, Family Room, Living Room With A Huge Open Concept Kitchen, Kitchen Comes With Wall Mount Microwave/Oven, Counter Top Range, UM Sinka Room In The Main Level With Access To A Huge Balcony To Enjoy Your Morning Coffee Facing A Pond. House Backs On To A Ravine Land. Double Car Garage, Laminate Floor On The Main Level, Hardwood Staircase, 4 Huge Rooms. Primary With 5 Pcs WR.L Room With Ensuite Bath, Jack & Jill Washroom. Cozy Up To The Gas Fireplace In The Great Room, And Enjoy The Convenience Of Upper-Level Laundry It Is A Great Location, Only Minutes To The 401, Downtown, And Shopping.
- HoldoverDays: 160
- Architectural Style: 2-Storey
- Property Type: Residential Freehold
- Property Sub Type: Detached
- DirectionFaces: East
- GarageType: Attached
- Directions: Elgin St E/Brook Rd N
- Parking Features: Private
- ParkingSpaces: 2
- Parking Total: 4
- WashroomsType1: 1
- WashroomsType1Level: Main
- WashroomsType2: 2
- WashroomsType2Level: Second
- WashroomsType3: 1
- WashroomsType3Level: Second
- BedroomsAboveGrade: 4
- BedroomsBelowGrade: 1
- Interior Features: Built-In Oven, Countertop Range, Rough-In Bath
- Basement: Full, Unfinished
- Cooling: Central Air
- HeatSource: Gas
- HeatType: Forced Air
- ConstructionMaterials: Brick, Brick Front
- Roof: Asphalt Shingle
- Sewer: Sewer
- Foundation Details: Poured Concrete
- PropertyFeatures: Beach, Library, Park, Place Of Worship, Public Transit, School
| School Name | Type | Grades | Catchment | Distance |
|---|---|---|---|---|
| {{ item.school_type }} | {{ item.school_grades }} | {{ item.is_catchment? 'In Catchment': '' }} | {{ item.distance }} |
















































