$799,900
$40,00025 Downs Drive, Welland, ON L3B 3P4
768 - Welland Downtown, Welland,
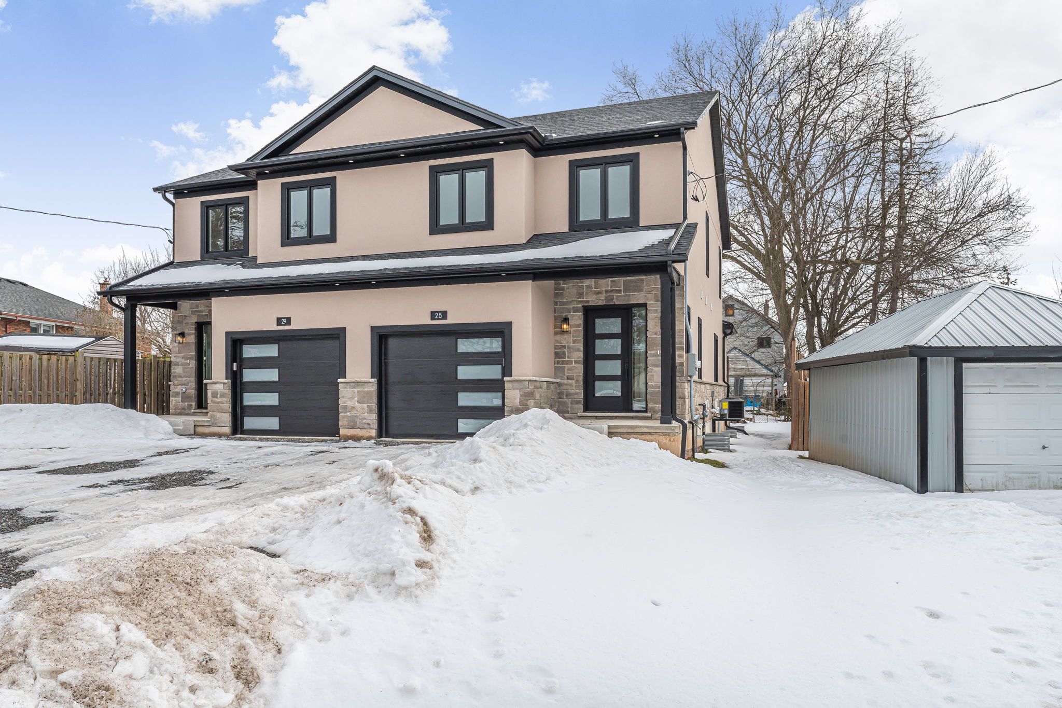











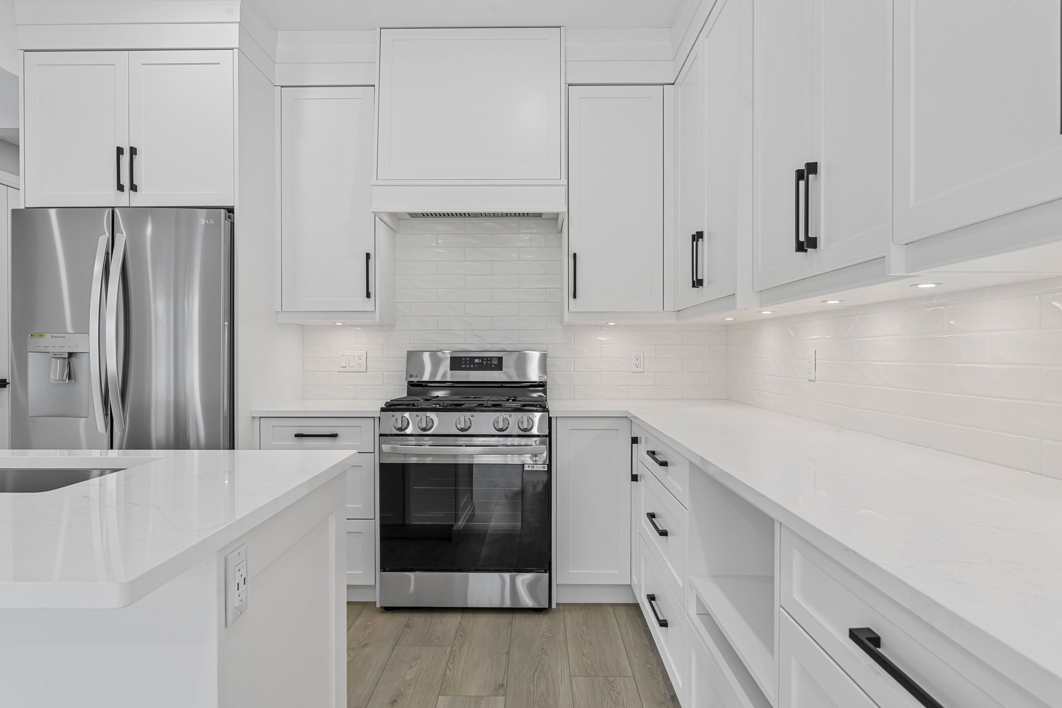














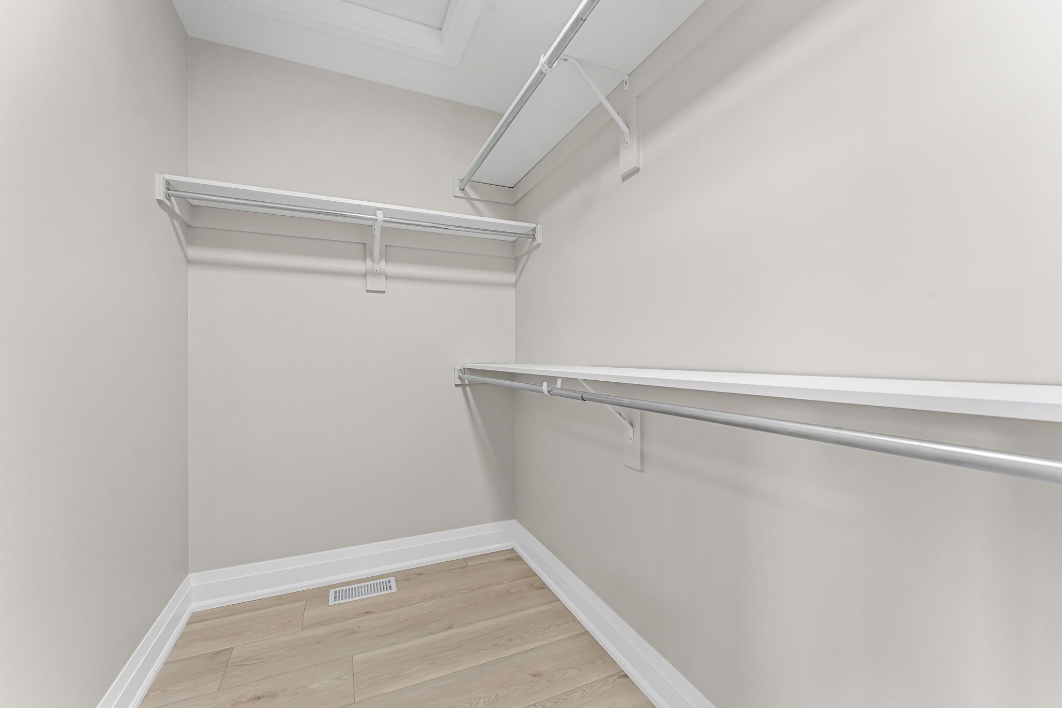







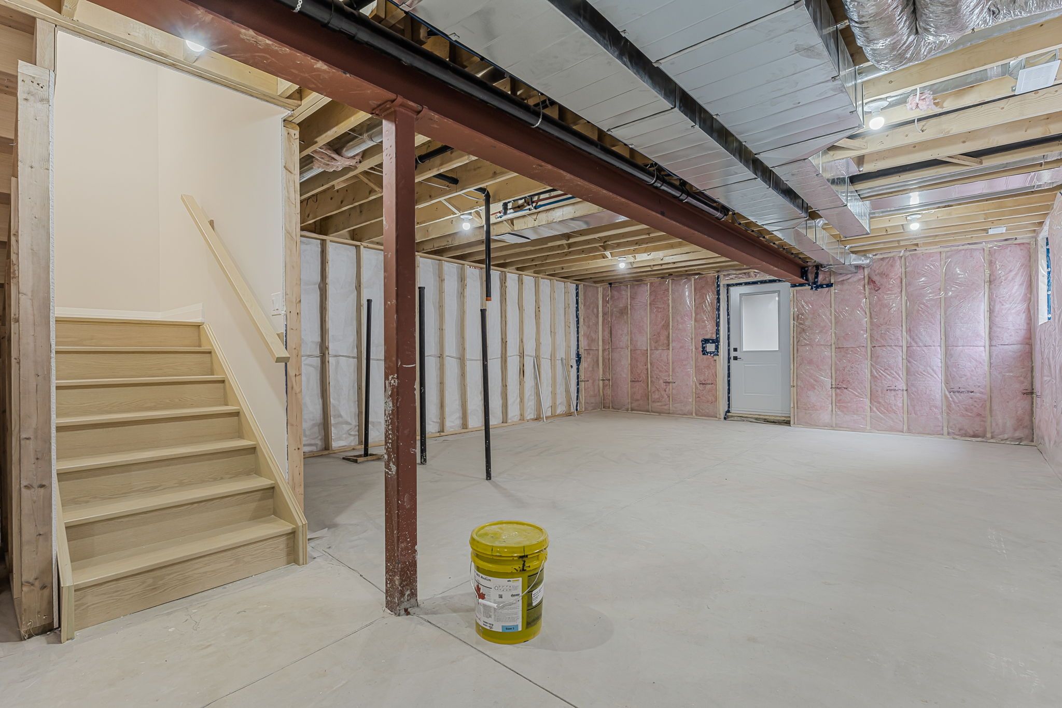









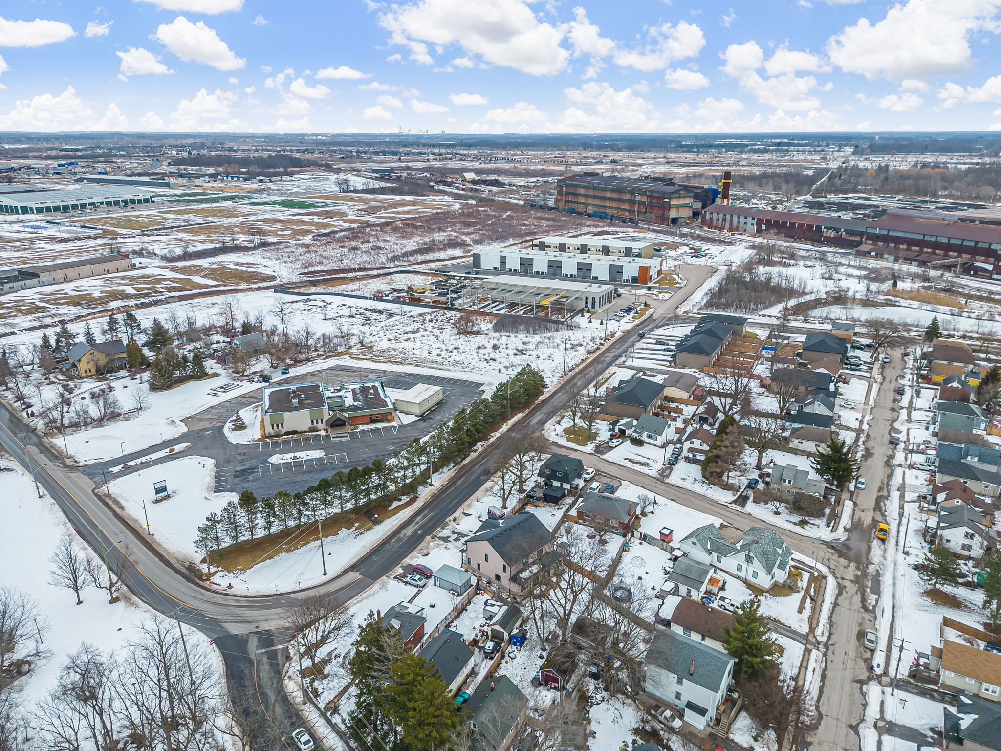




 Properties with this icon are courtesy of
TRREB.
Properties with this icon are courtesy of
TRREB.![]()
Welcome to 25 Downs Drive, a brand-new, never-lived-in modern family home in Welland's desirable River Road district, steps from the Welland River. Designed for contemporary living, this home features high-end finishes throughout. Main Floor:* Open-concept layout with 9 ceilings for a spacious, airy feel. * Gourmet kitchen with central island, stainless appliances with gas oven. * Generous dining and living areas, ideal for gatherings. * Sliding patio door to a rear deck for outdoor relaxation. * Spacious foyer, powder room, main-floor laundry, and inside entry from garage. Second Level: * 3 well-appointed bedrooms, 2 baths. * Primary suite with walk-in closet and luxurious 4-piece ensuite featuring dual vanities and a 5' glass shower. * Two bedrooms with double closets; hall linen closet for extra storage. * 4-piece main bath with tub/shower combo. Additional Features: * Basement with walk-out entrance & bath rough-in, great for future customization. * On-demand Hot Water Heater. High efficiency HVAC and Smart Home Technologies. * Tarion Warranty, taxes TBD on closing. Prime Location: * Close to schools, churches, parks, and trails, perfect for families seeking tranquility with easy access to amenities. * Located in the scenic River Road district, a welcoming and picturesque community. This modern family home offers the ideal blend of style, comfort, and convenience in one of Welland's most sought-after neighbourhoods.
- HoldoverDays: 45
- Architectural Style: 2-Storey
- Property Type: Residential Freehold
- Property Sub Type: Semi-Detached
- DirectionFaces: South
- GarageType: Built-In
- Directions: River Road to Downs Drive
- Tax Year: 2024
- Parking Features: Inside Entry, Private
- ParkingSpaces: 1
- Parking Total: 2
- WashroomsType1: 2
- WashroomsType1Level: Second
- WashroomsType2: 1
- WashroomsType2Level: Main
- BedroomsAboveGrade: 3
- Interior Features: Sump Pump, Upgraded Insulation, On Demand Water Heater, Air Exchanger
- Basement: Separate Entrance, Unfinished
- Cooling: Central Air
- HeatSource: Gas
- HeatType: Forced Air
- LaundryLevel: Main Level
- ConstructionMaterials: Stucco (Plaster), Stone
- Exterior Features: Patio
- Roof: Asphalt Shingle
- Sewer: Sewer
- Foundation Details: Poured Concrete
- LotSizeUnits: Feet
- LotDepth: 110
- LotWidth: 25.9
- PropertyFeatures: School, Park, River/Stream
| School Name | Type | Grades | Catchment | Distance |
|---|---|---|---|---|
| {{ item.school_type }} | {{ item.school_grades }} | {{ item.is_catchment? 'In Catchment': '' }} | {{ item.distance }} |



















































