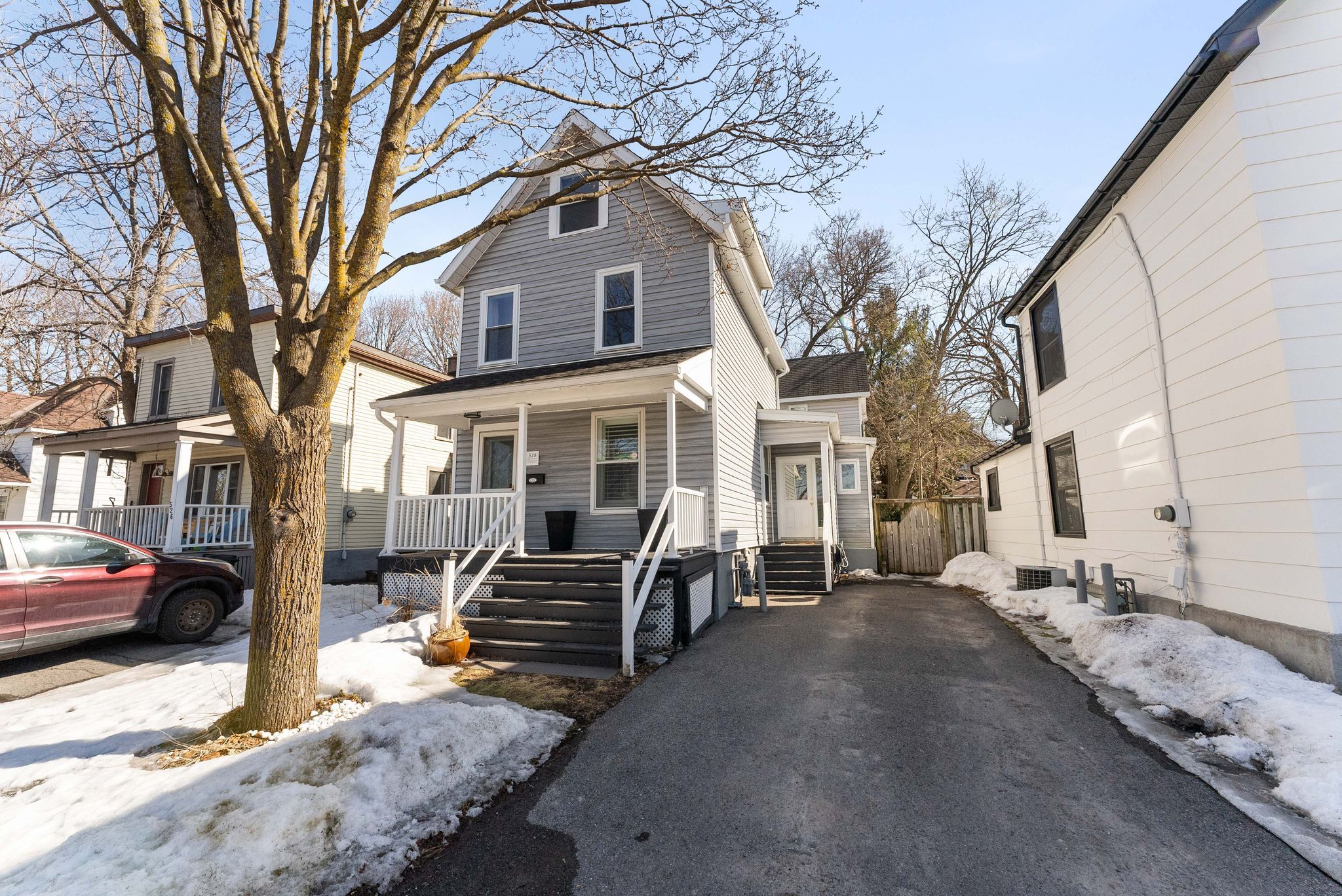$1,099,000
528 Lower Byron Avenue, CarlingwoodWestboroandArea, ON K2A 0E3
5104 - McKellar/Highland, Carlingwood - Westboro and Area,


















































 Properties with this icon are courtesy of
TRREB.
Properties with this icon are courtesy of
TRREB.![]()
Welcome to this beautifully restored three-story detached home, ideally located in the heart of Westboro Village. Nestled on a quiet dead-end street, this charming residence offers the perfect blend of modern upgrades and classic character, placing you just steps away from all that this vibrant neighborhood has to offer.The main level has been thoughtfully expanded by an impressive 850 square feet, creating an inviting open-concept living and dining area filled with natural light from the skylights above. Large patio doors lead you out to your private backyard oasis, perfect for outdoor entertaining or enjoying peaceful moments in nature. The kitchen boasts ample counter space, ideal for casual meals or gatherings, while providing a seamless view of the living and dining areas.The formal family room is spacious and versatile, designed for hosting gatherings or simply relaxing with loved ones. This well-crafted space ensures that both formal and informal gatherings can be enjoyed in comfort and style.As you ascend to the second floor, you will find three generously sized bedrooms. The primary bedroom features a sunlit enclave with a dedicated entry and a brand-new ensuite bathroom providing a luxurious retreat that enhances your living experience. Additionally, the well-appointed upper level includes a massive playroom or potential fourth bedroom, complete with oversized windows that fill the space with brightness and warmth perfect for kids, guests, or a home office. This striking home not only offers a serene setting but also the convenience of being close to local shops, cafes, and parks, easy access to river, bike paths, boutique shops, and a variety of acclaimed restaurants that make Westboro Village so desirable.making it an ideal spot for families and professionals alike. Dont miss the opportunity to call this charming property your own schedule your private tour today and discover all the delightful features this Westboro gem has to offer! 48Hrs Irrevocable.
- HoldoverDays: 30
- Architectural Style: 3-Storey
- Property Type: Residential Freehold
- Property Sub Type: Detached
- DirectionFaces: South
- Directions: Richmond Road to Roosevelt to Byron.
- Tax Year: 2024
- Parking Features: Private
- ParkingSpaces: 2
- Parking Total: 2
- WashroomsType1: 1
- WashroomsType1Level: Main
- WashroomsType2: 2
- WashroomsType2Level: Second
- BedroomsAboveGrade: 4
- Fireplaces Total: 1
- Basement: Full, Unfinished
- HeatSource: Gas
- HeatType: Forced Air
- LaundryLevel: Lower Level
- ConstructionMaterials: Vinyl Siding
- Exterior Features: Porch, Deck
- Roof: Asphalt Shingle
- Sewer: Sewer
- Foundation Details: Other, Poured Concrete
- Parcel Number: 040090035
- LotSizeUnits: Feet
- LotDepth: 100
- LotWidth: 33
- PropertyFeatures: Cul de Sac/Dead End, Fenced Yard, Wooded/Treed, Rec./Commun.Centre, Park, Public Transit
| School Name | Type | Grades | Catchment | Distance |
|---|---|---|---|---|
| {{ item.school_type }} | {{ item.school_grades }} | {{ item.is_catchment? 'In Catchment': '' }} | {{ item.distance }} |



















































