$1,249,999
1047 Country Lane, Frontenac, ON K0H 2P2
45 - Frontenac Centre, Frontenac,
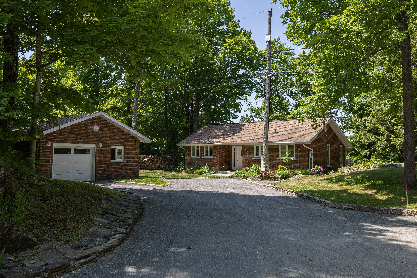
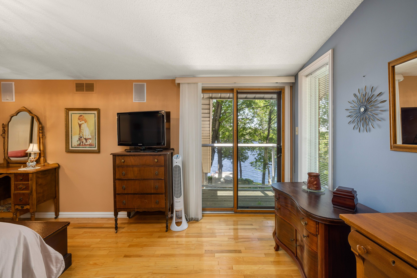
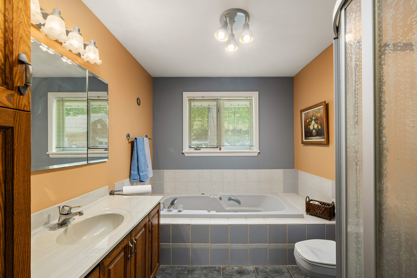
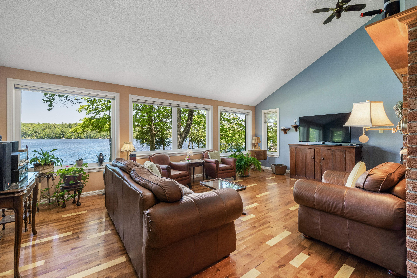
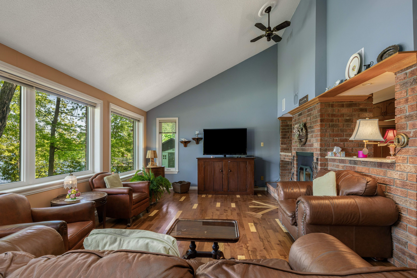

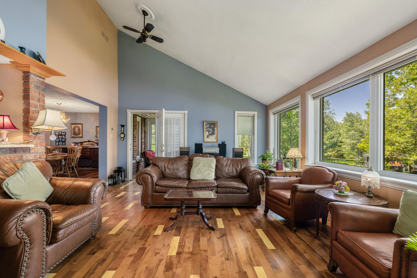
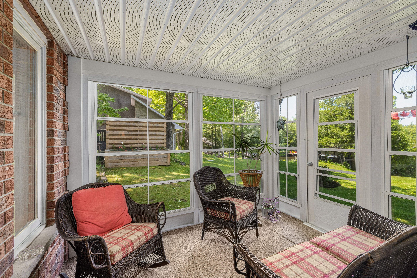
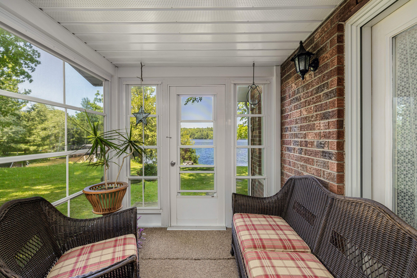
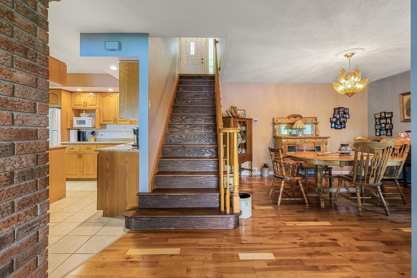
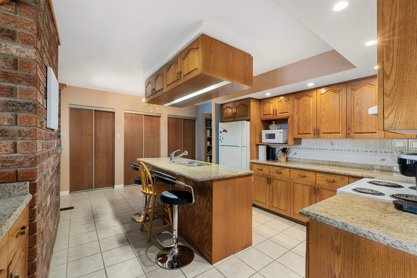
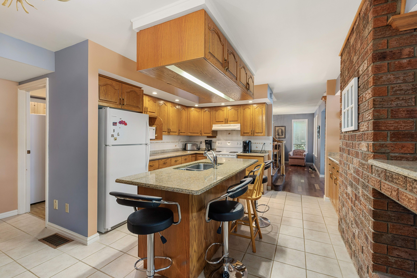
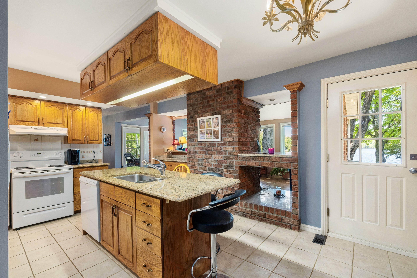
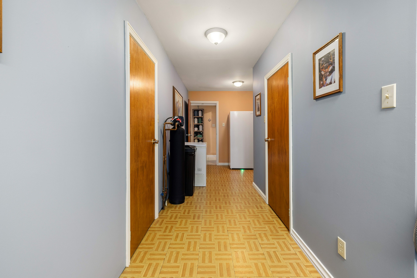
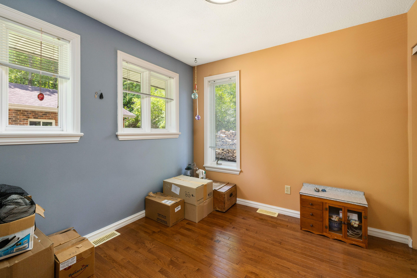
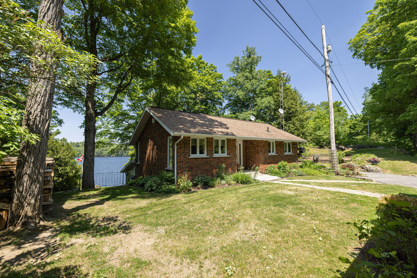
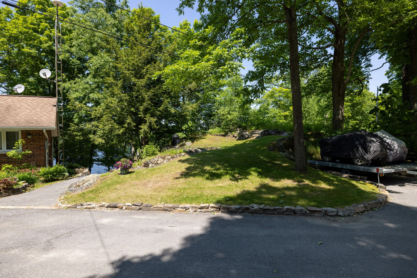
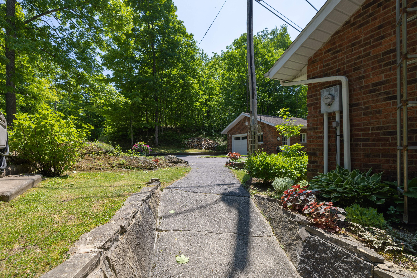
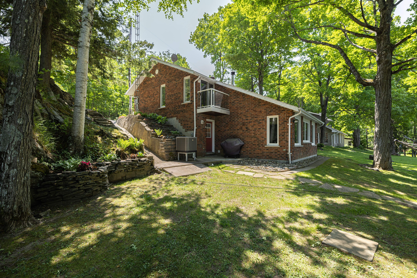
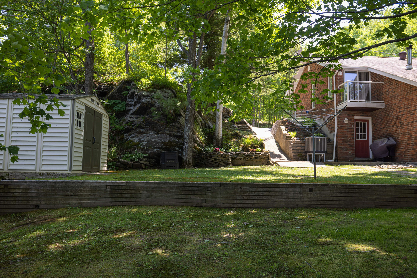
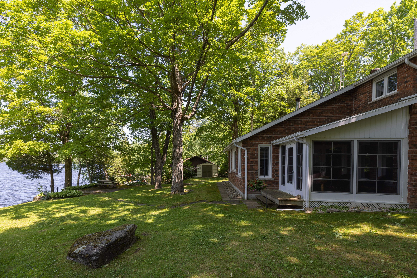


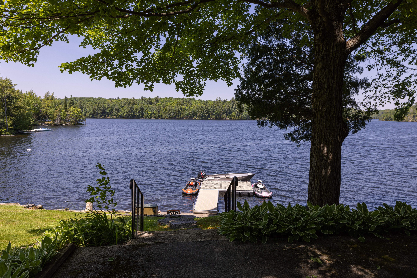
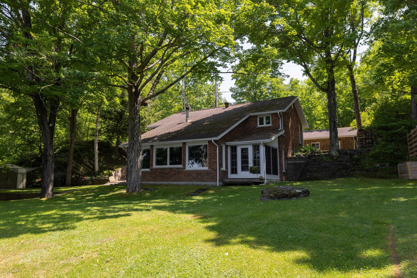
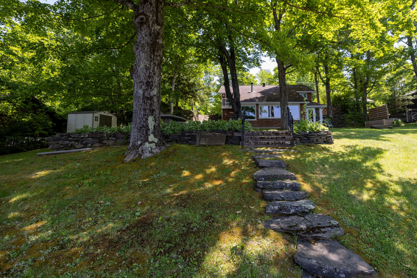
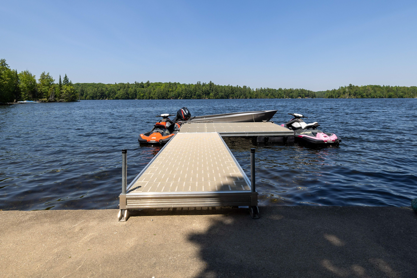
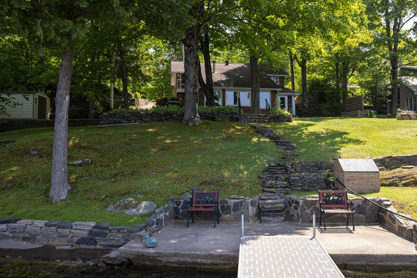
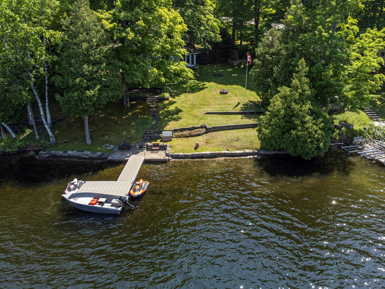
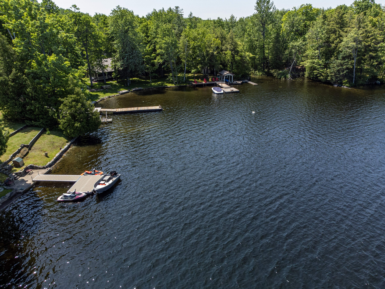
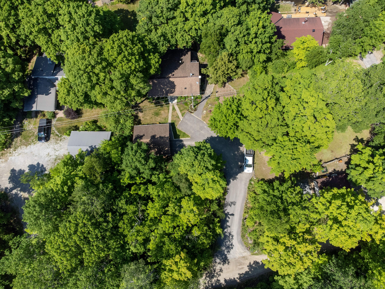
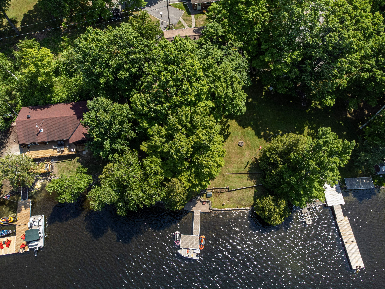
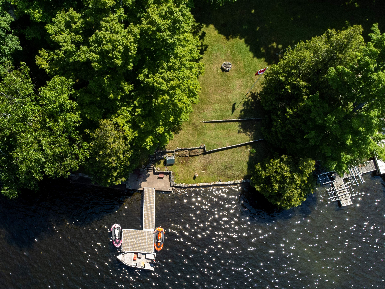
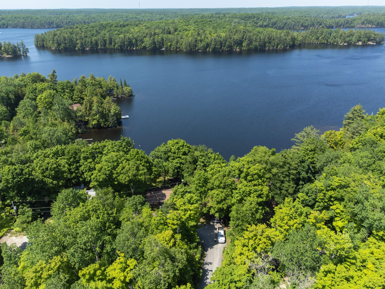
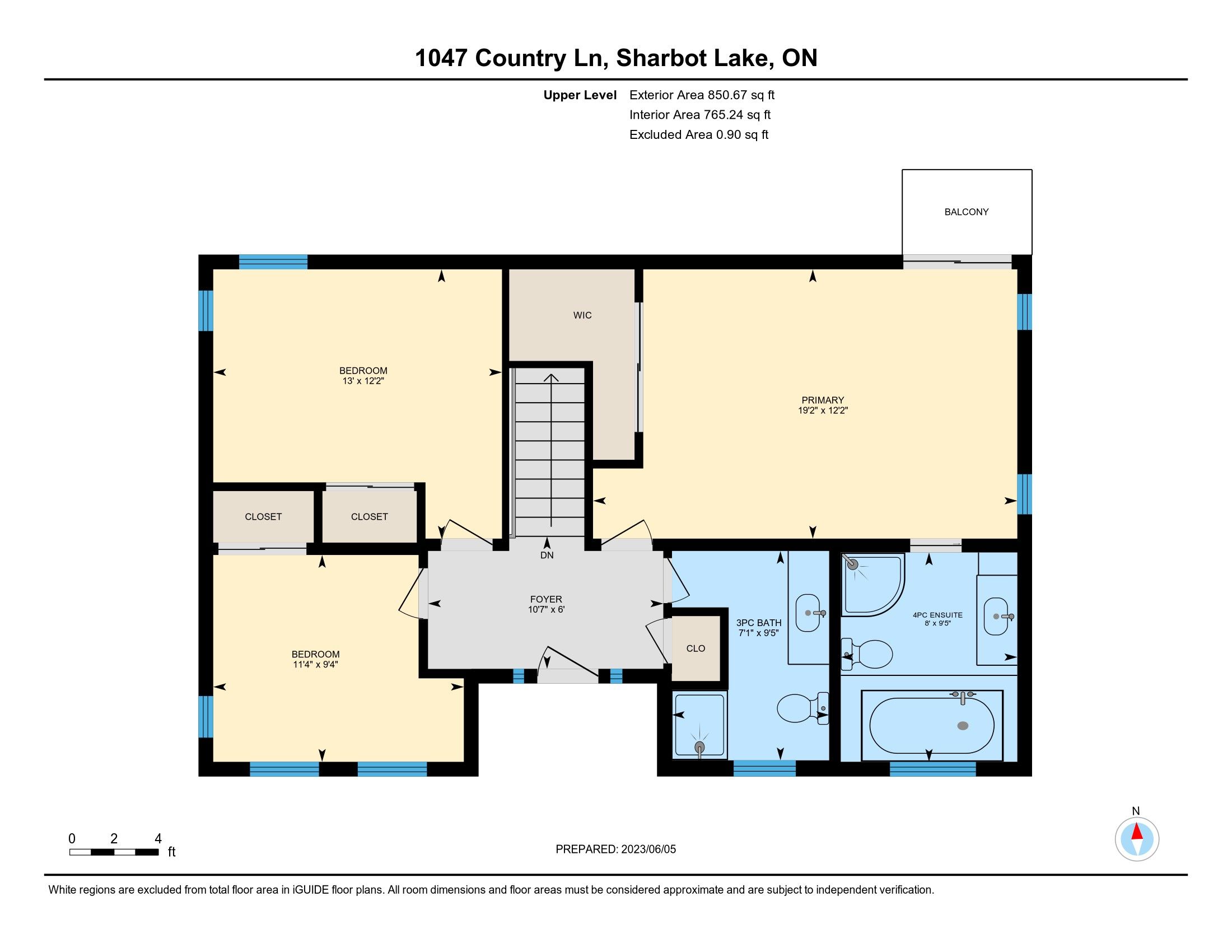
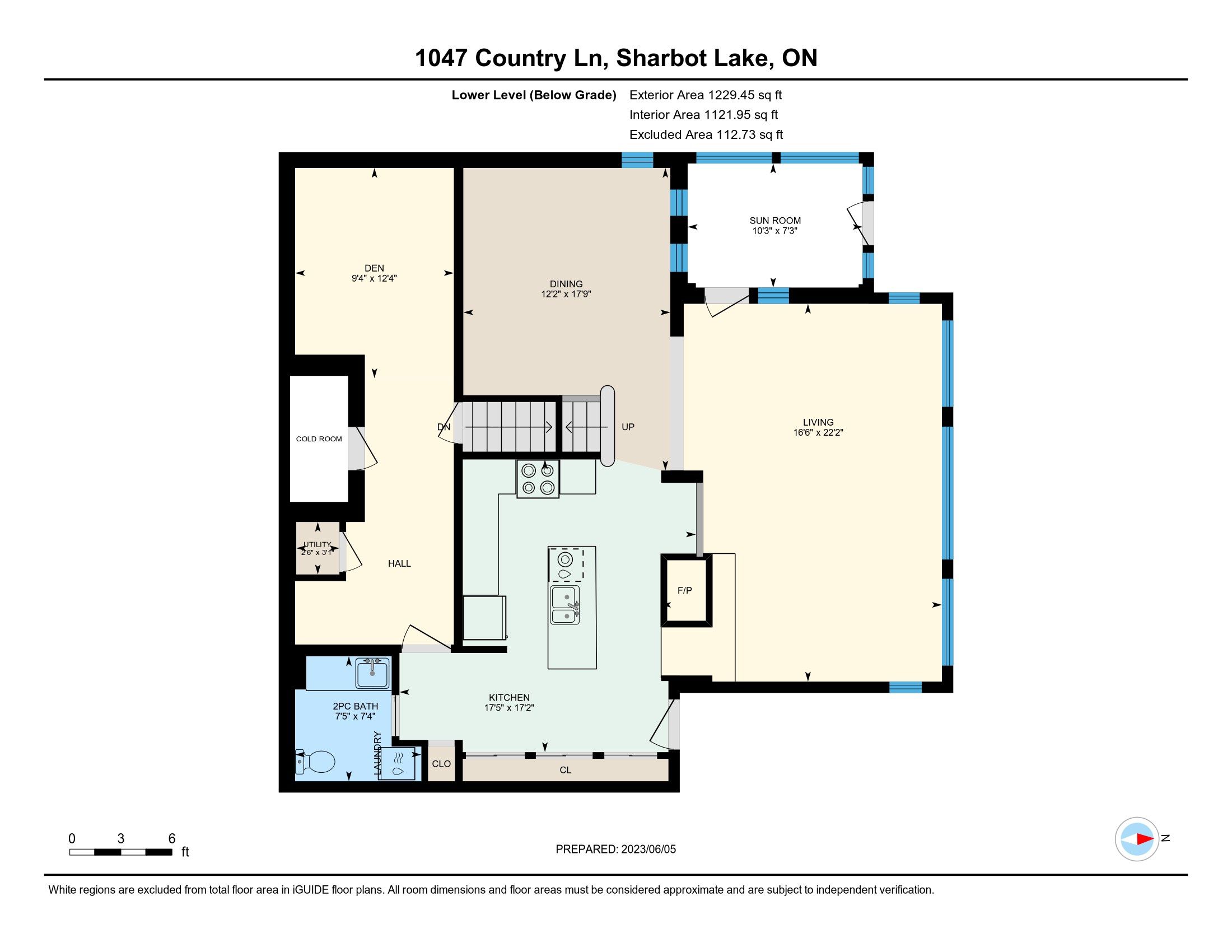
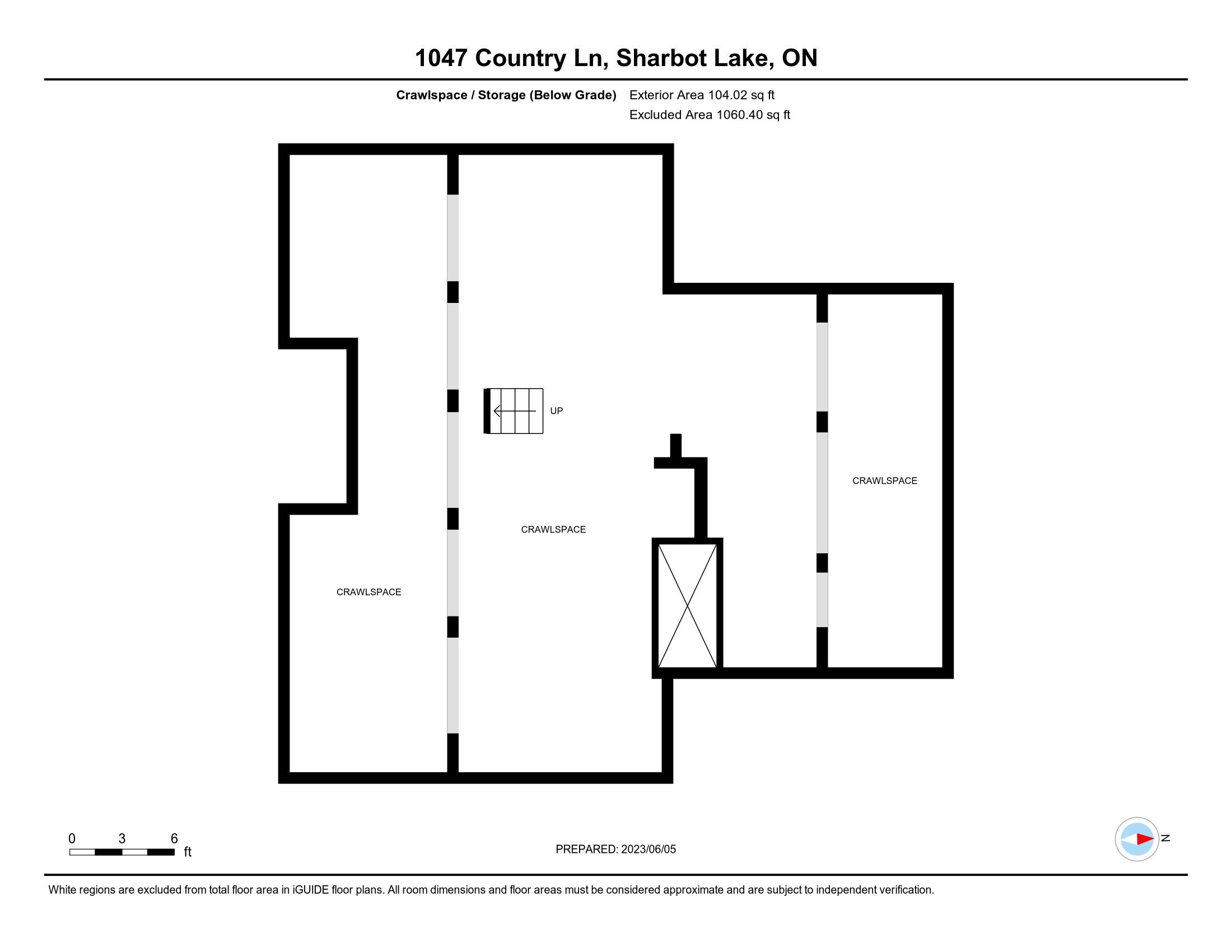
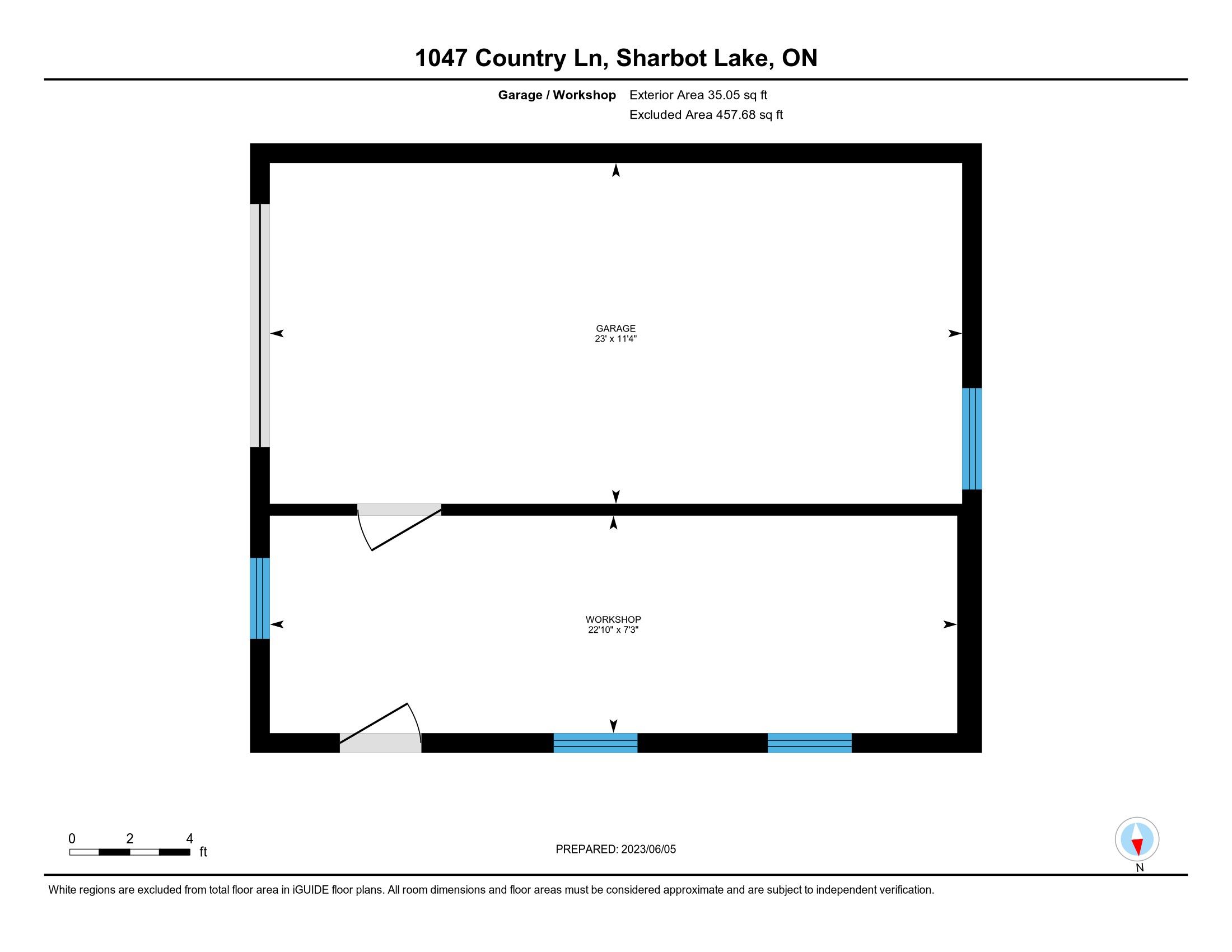
 Properties with this icon are courtesy of
TRREB.
Properties with this icon are courtesy of
TRREB.![]()
I'm excited to share details about a stunning, privately set waterfront property. Inside, you'll find an inviting home featuring a country-style kitchen with a wet island and granite countertops. The living room boasts hardwood flooring, a wood-burning fireplace, and breathtaking lake views. There's also a cozy sunroom perfect for enjoying your morning coffee. The primary bedroom includes a 4-piece ensuite and a walk-in closet. Additionally, the property features a detached garage with a workshop Garage 11'4" x 23' Workshop 7'3" x 22'10". This home offers year-round living with an impressive 100 feet of waterfront access. The lake spans over 1,700 acres with a maximum depth of 105 feet, ideal for fishing and swimming. 2 yr old PVS dock with lifetime warranty. 16 feet long and the t is 12 feet. The property is close to hiking trails in a beautiful, quiet, and safe community. https://unbranded.youriguide.com/1047_country_ln_sharbot_lake_on/
- HoldoverDays: 120
- Architectural Style: 2-Storey
- Property Type: Residential Freehold
- Property Sub Type: Rural Residential
- DirectionFaces: South
- GarageType: Detached
- Directions: Brewers Rd & Country lane
- Tax Year: 2024
- Parking Features: Private
- ParkingSpaces: 6
- Parking Total: 6
- WashroomsType1: 1
- WashroomsType1Level: Second
- WashroomsType2: 1
- WashroomsType2Level: Second
- WashroomsType3: 1
- WashroomsType3Level: Main
- BedroomsAboveGrade: 3
- Interior Features: Other
- Basement: Crawl Space, Walk-Out
- Cooling: Central Air
- HeatSource: Electric
- HeatType: Heat Pump
- LaundryLevel: Main Level
- ConstructionMaterials: Brick
- Roof: Other
- Waterfront Features: Boat Launch, Dock
- Sewer: Septic
- Water Source: Drilled Well
- Foundation Details: Other
- LotSizeUnits: Feet
- LotDepth: 174.2
- LotWidth: 100
- PropertyFeatures: Beach, Campground, Lake Access, Lake/Pond, Marina, Park
| School Name | Type | Grades | Catchment | Distance |
|---|---|---|---|---|
| {{ item.school_type }} | {{ item.school_grades }} | {{ item.is_catchment? 'In Catchment': '' }} | {{ item.distance }} |







































