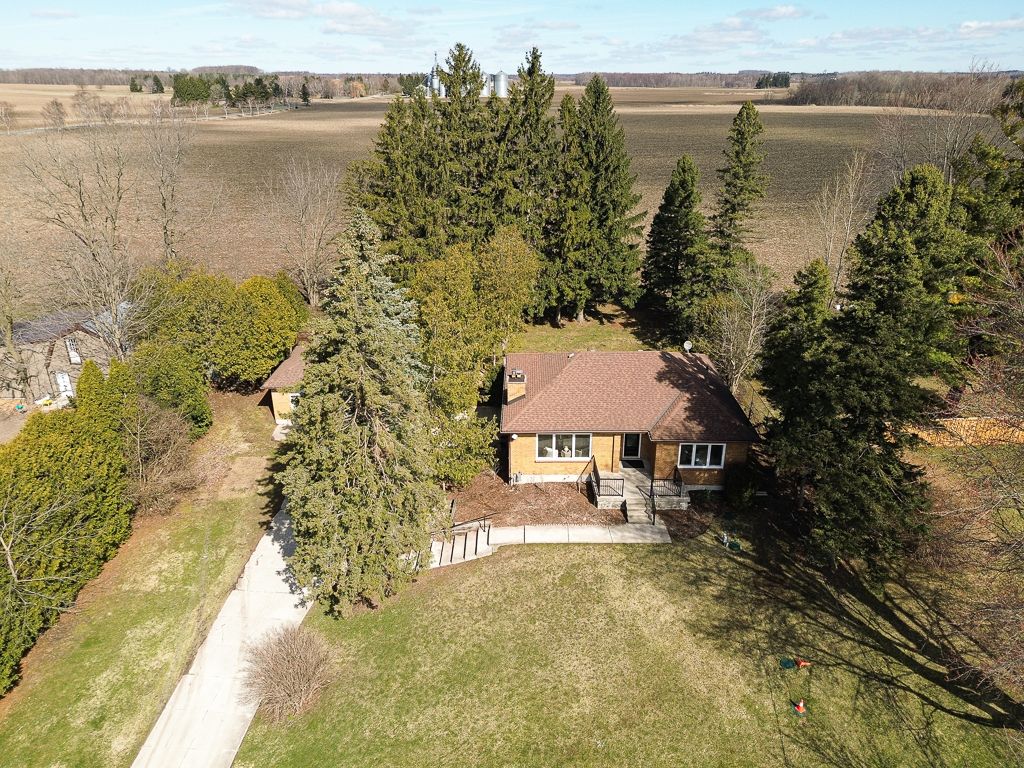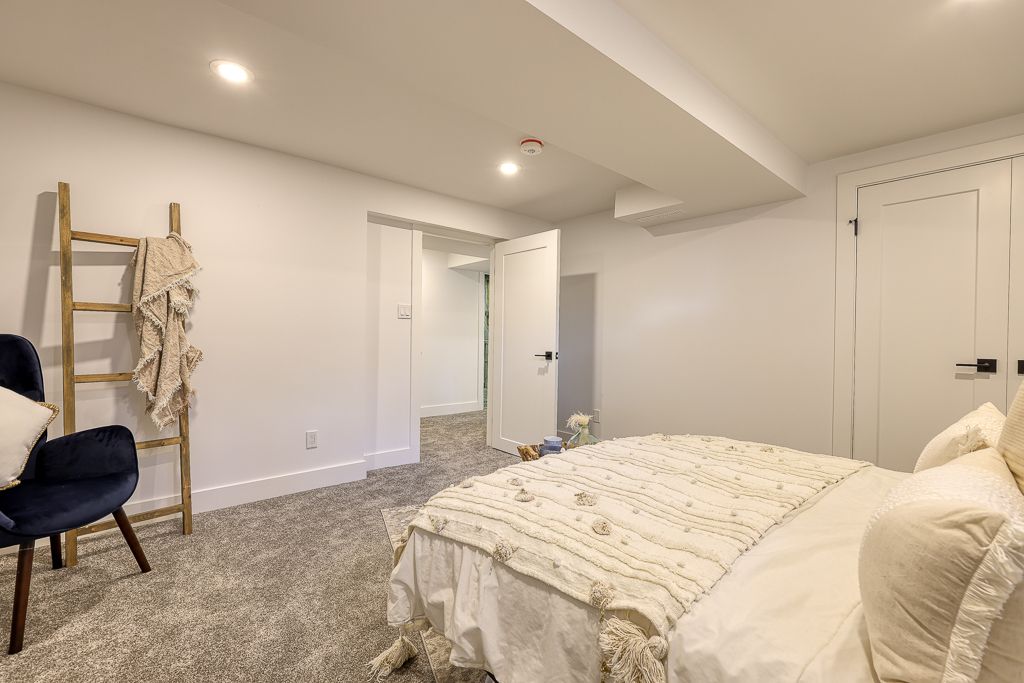$849,900
684747 County Road 2,R.R.#3 Road, East Zorra-Tavistock, ON N4S 7V7
Rural East Zorra-Tavistock, East Zorra-Tavistock,


















































 Properties with this icon are courtesy of
TRREB.
Properties with this icon are courtesy of
TRREB.![]()
Beautifully renovated ranch with a stunning main level and an ideal lower in-law suite offering handicap features and a private entrance. This home is only a minute west of Woodstock where you enjoy the serenity of country living and the benefits of being close to town without paying high city taxes. So many lifestyle possibilities here whether it's to accommodate a disabled relative or comfortably house an entire multi-generational family. Generous living space on both levels and spectacular picture window views of the glorious Thames Valley. Plenty of land with over half an acre backing onto open farmland gives you room to play with your kids and enjoy planting a nutritious vegetable garden. Great 24 ft x 24 ft garage/shop and large concrete drive where you will easily park 4 vehicles. This is truly an exceptional property of the kind that do not appear very often. Don't miss out on a winning opportunity!
- HoldoverDays: 60
- Architectural Style: Bungalow-Raised
- Property Type: Residential Freehold
- Property Sub Type: Rural Residential
- DirectionFaces: North
- GarageType: Detached
- Directions: Dundas Street straight West out of Woodstock becomes County Rd 2. Property only one minute out of town.
- Tax Year: 2024
- Parking Features: Private Double
- ParkingSpaces: 3
- Parking Total: 5
- WashroomsType1: 1
- WashroomsType1Level: Main
- WashroomsType2: 1
- WashroomsType2Level: Lower
- BedroomsAboveGrade: 2
- BedroomsBelowGrade: 2
- Fireplaces Total: 2
- Interior Features: In-Law Suite, Primary Bedroom - Main Floor, Water Heater Owned, Water Softener, Wheelchair Access, Storage
- Basement: Full, Separate Entrance
- Cooling: Central Air
- HeatSource: Gas
- HeatType: Forced Air
- LaundryLevel: Lower Level
- ConstructionMaterials: Brick
- Exterior Features: Deck, Landscaped, Privacy, Year Round Living
- Roof: Shingles
- Sewer: Septic
- Water Source: Drilled Well
- Foundation Details: Concrete Block
- Topography: Hillside, Open Space, Sloping
- Parcel Number: 001000051
- LotSizeUnits: Feet
- LotDepth: 198
- LotWidth: 150
- PropertyFeatures: Clear View, Sloping
| School Name | Type | Grades | Catchment | Distance |
|---|---|---|---|---|
| {{ item.school_type }} | {{ item.school_grades }} | {{ item.is_catchment? 'In Catchment': '' }} | {{ item.distance }} |



























































