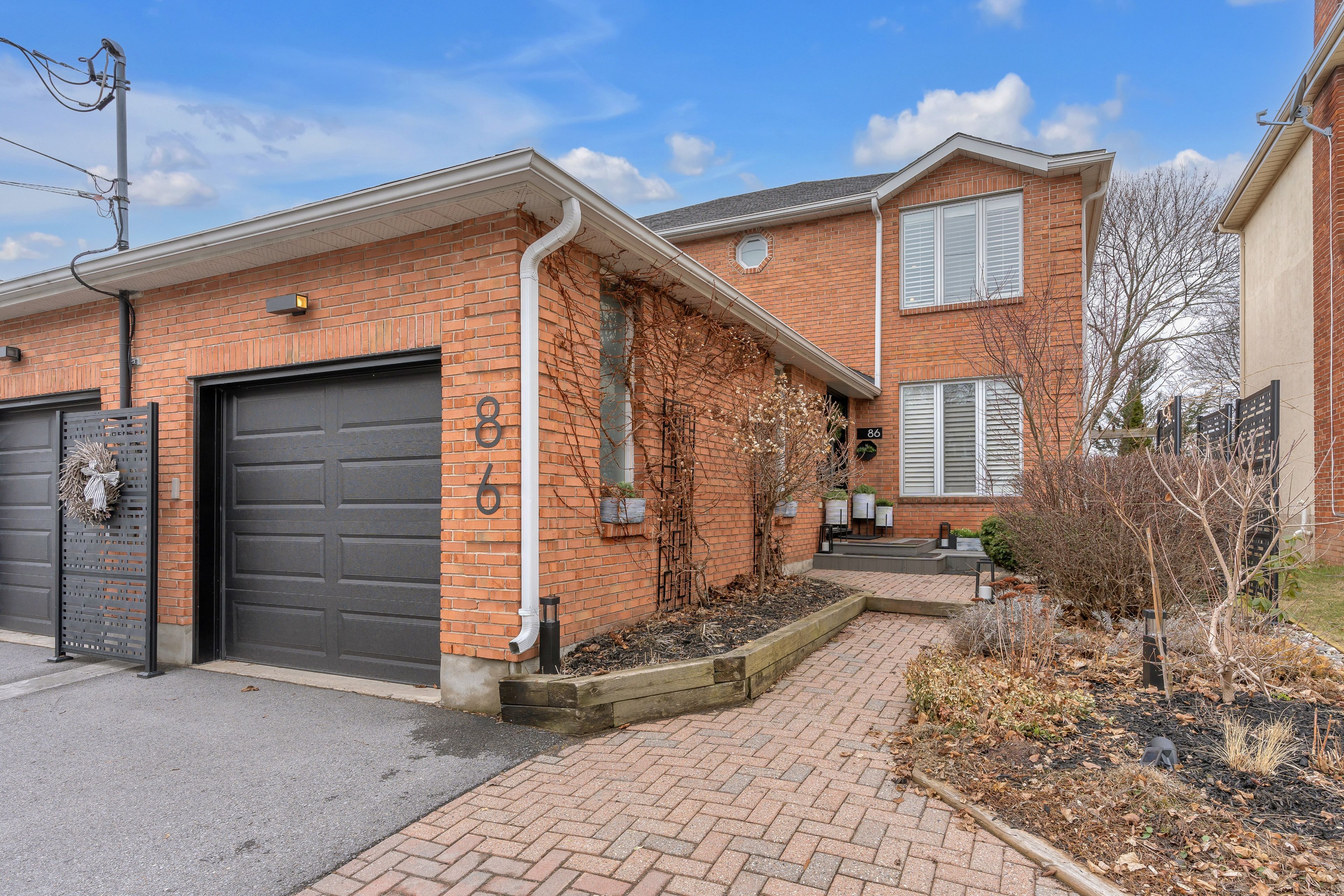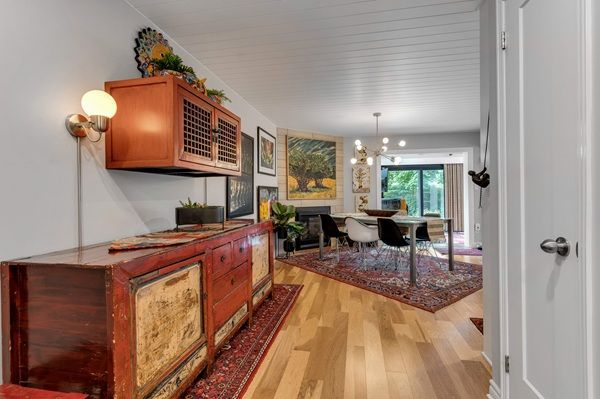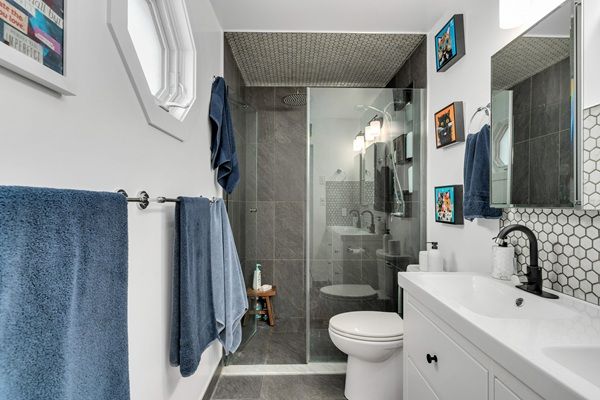$1,150,000
86 Centre Street, Kingston, ON K7L 4E6
14 - Central City East, Kingston,
3
|
4
|
2
|
2,000 sq.ft.
|
Year Built: 31-50
|













































 Properties with this icon are courtesy of
TRREB.
Properties with this icon are courtesy of
TRREB.![]()
Beautifully renovated semi-detached home in a sought-after downtown neighbourhood. Sitting on a 27 x 166 lot, beautifully landscaped with perennials. Enjoy 3 bedrooms up, 3 renovated bathrooms, a beautiful kitchen and a sunroom. The fully finished lower level has a bright laundry room, tons of storage and a large family room with two built in Murphy beds. Attached single car garage and two surface parking spots. Don't miss this gem!
Property Info
MLS®:
X12100594
Listing Courtesy of
ROYAL LEPAGE PROALLIANCE REALTY, BROKERAGE
Total Bedrooms
3
Total Bathrooms
4
Basement
1
Floor Space
1500-2000 sq.ft.
Lot Size
4432 sq.ft.
Style
2-Storey
Last Updated
2025-04-24
Property Type
House
Listed Price
$1,150,000
Unit Pricing
$575/sq.ft.
Tax Estimate
$8,013/Year
Year Built
31-50
Rooms
More Details
Exterior Finish
Brick
Parking Cover
1
Parking Total
2
Water Supply
Municipal
Foundation
Sewer
Summary
- HoldoverDays: 30
- Architectural Style: 2-Storey
- Property Type: Residential Freehold
- Property Sub Type: Semi-Detached
- DirectionFaces: West
- GarageType: Attached
- Directions: King Street West to Centre Street or Union Street to Centre Street
- Tax Year: 2024
- Parking Features: Private Double
- ParkingSpaces: 2
- Parking Total: 3
Location and General Information
Taxes and HOA Information
Parking
Interior and Exterior Features
- WashroomsType1: 1
- WashroomsType1Level: Main
- WashroomsType2: 2
- WashroomsType2Level: Upper
- WashroomsType3: 1
- WashroomsType3Level: Lower
- BedroomsAboveGrade: 3
- Fireplaces Total: 4
- Interior Features: Auto Garage Door Remote, Bar Fridge, Built-In Oven, ERV/HRV, Water Heater
- Basement: Finished, Walk-Out
- Cooling: Central Air
- HeatSource: Gas
- HeatType: Forced Air
- LaundryLevel: Lower Level
- ConstructionMaterials: Brick
- Exterior Features: Landscaped, Year Round Living
- Roof: Asphalt Shingle
Bathrooms Information
Bedrooms Information
Interior Features
Exterior Features
Property
- Sewer: Sewer
- Foundation Details: Concrete Block
- Topography: Flat
- Parcel Number: 360310125
- LotSizeUnits: Feet
- LotDepth: 166.12
- LotWidth: 26.68
- PropertyFeatures: Arts Centre, Fenced Yard, Golf, Hospital, Library, Marina
Utilities
Property and Assessments
Lot Information
Others
Sold History
MAP & Nearby Facilities
(The data is not provided by TRREB)
Map
Nearby Facilities
Public Transit ({{ nearByFacilities.transits? nearByFacilities.transits.length:0 }})
SuperMarket ({{ nearByFacilities.supermarkets? nearByFacilities.supermarkets.length:0 }})
Hospital ({{ nearByFacilities.hospitals? nearByFacilities.hospitals.length:0 }})
Other ({{ nearByFacilities.pois? nearByFacilities.pois.length:0 }})
Mortgage Calculator
(The data is not provided by TRREB)
School Catchments
| School Name | Type | Grades | Catchment | Distance |
|---|---|---|---|---|
| {{ item.school_type }} | {{ item.school_grades }} | {{ item.is_catchment? 'In Catchment': '' }} | {{ item.distance }} |






















































