$2,200,000
143 Ambrous Crescent, Guelph, ON N1L 1H6
Kortright East, Guelph,
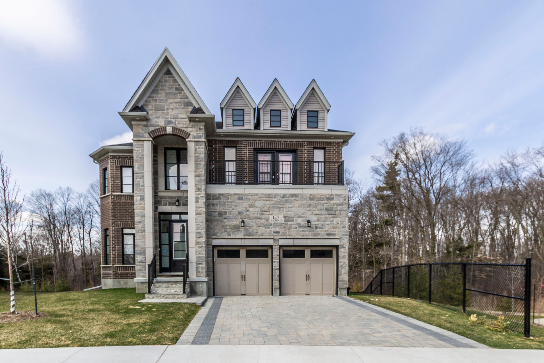
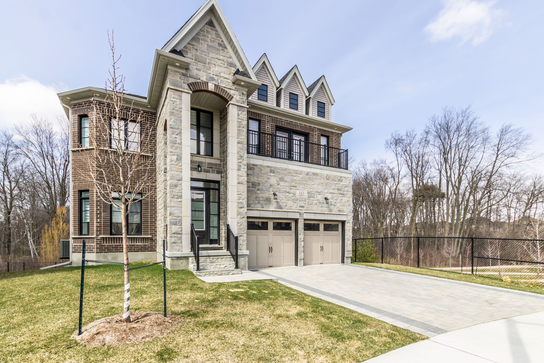
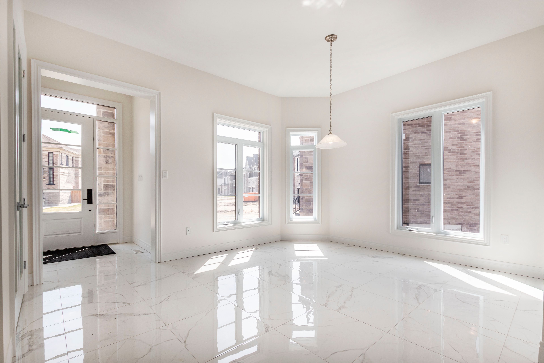
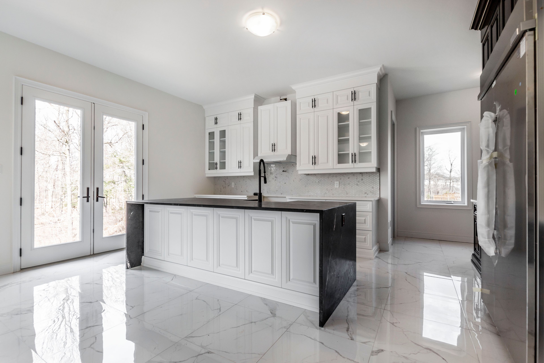
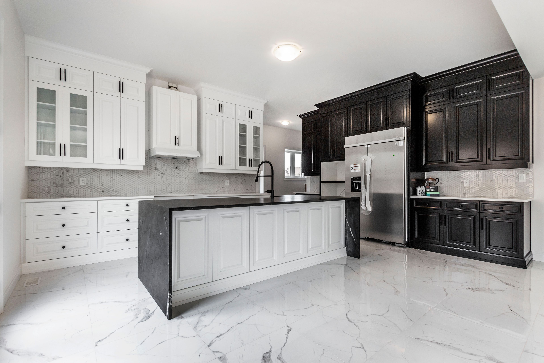
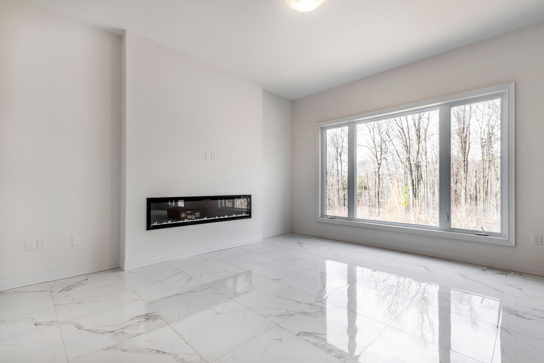
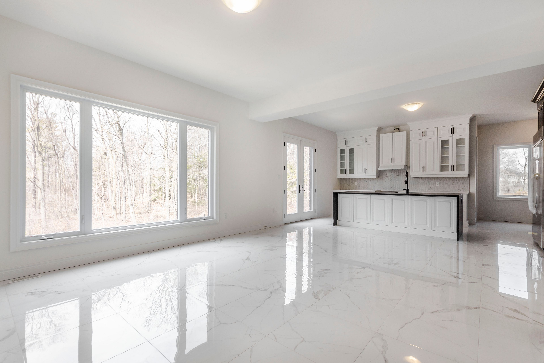
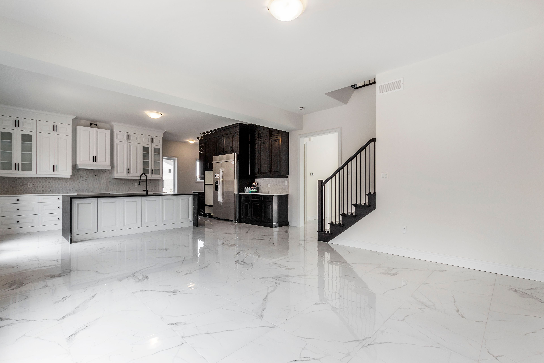

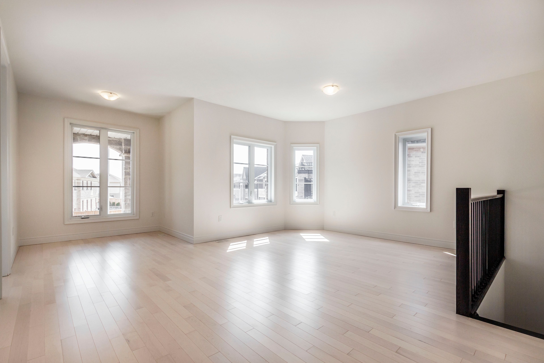
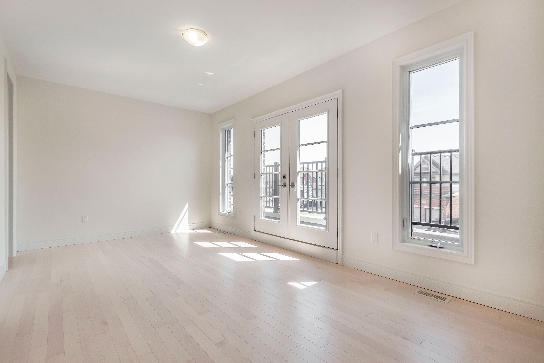
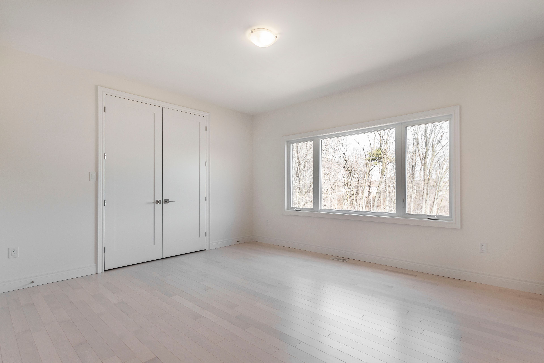
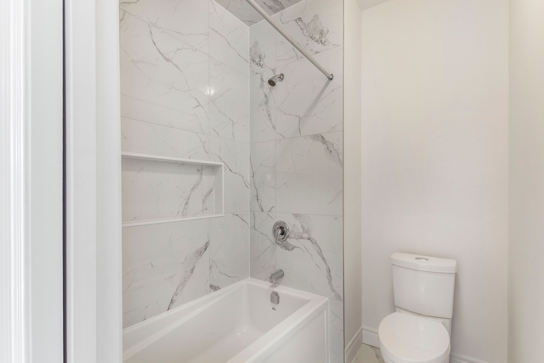
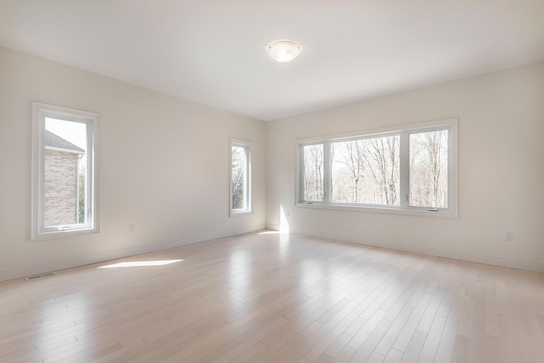
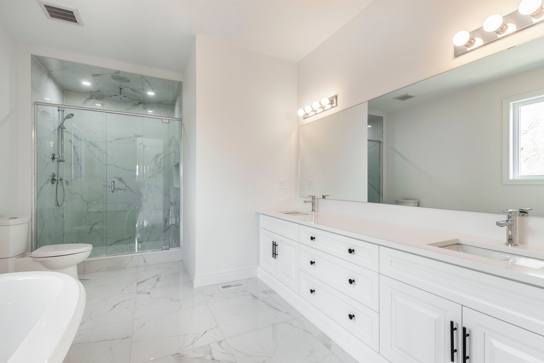
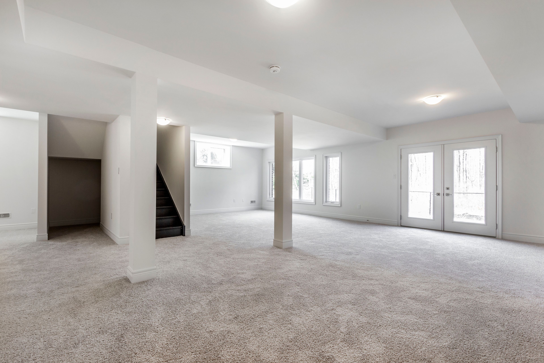
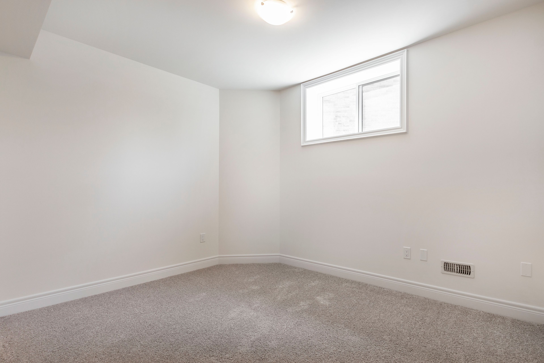
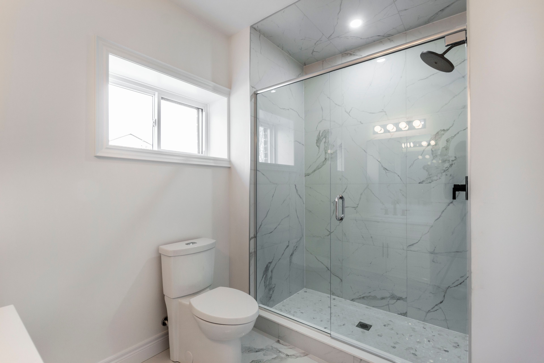
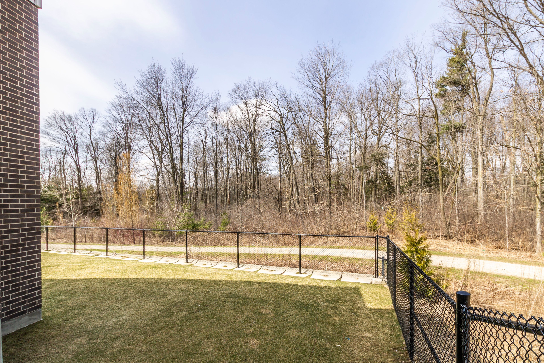
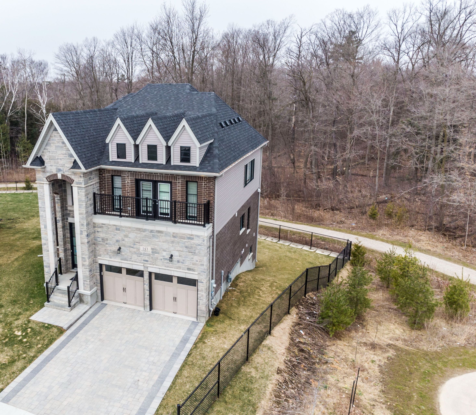
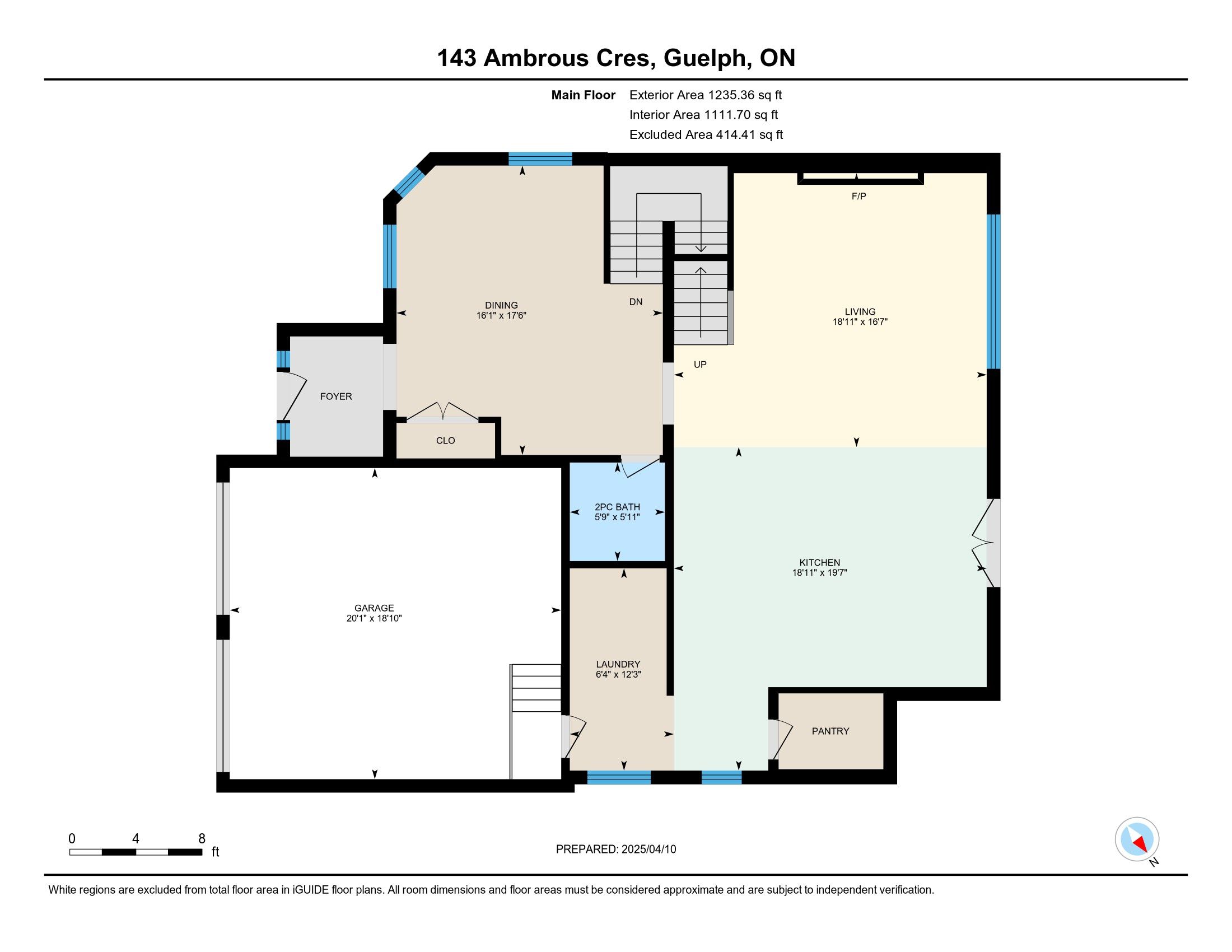
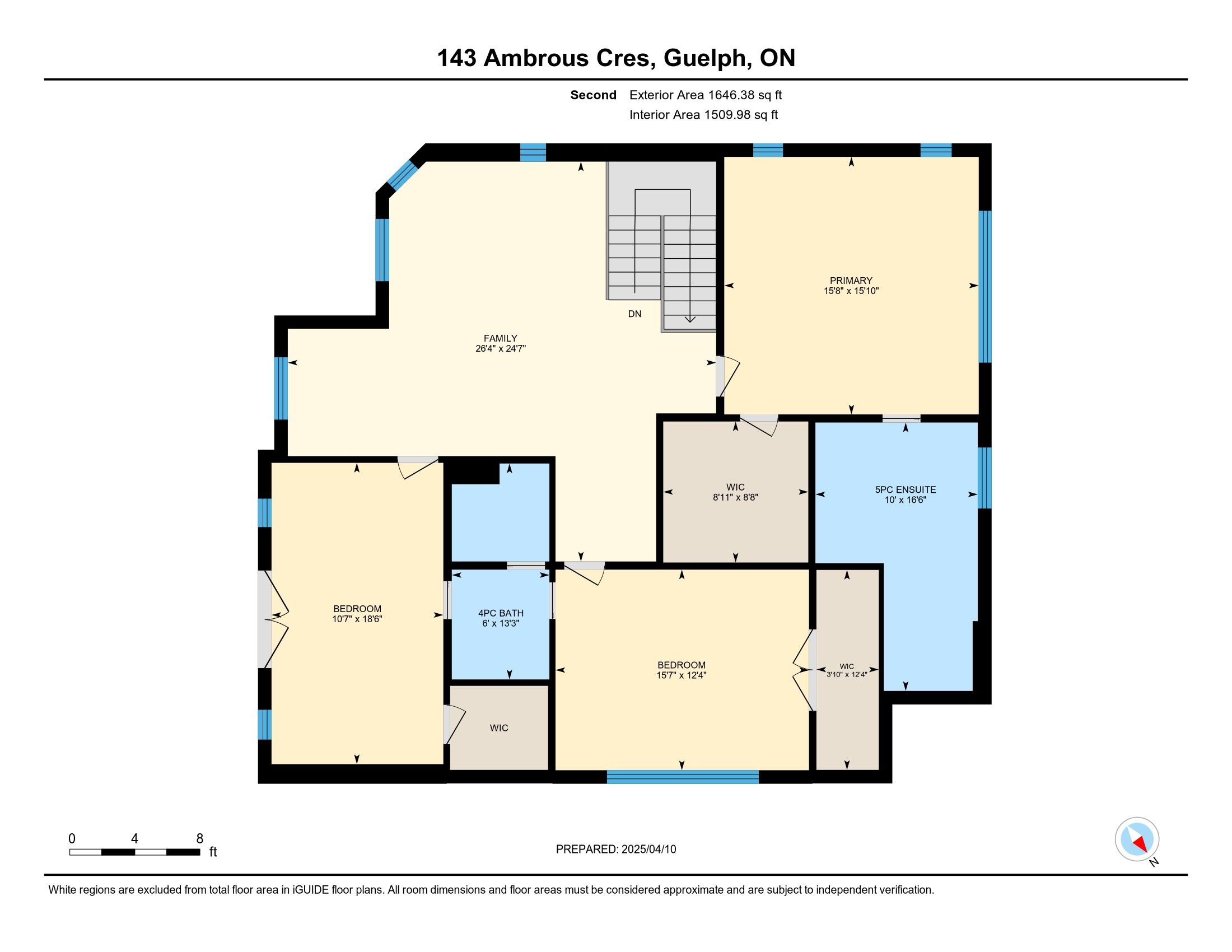
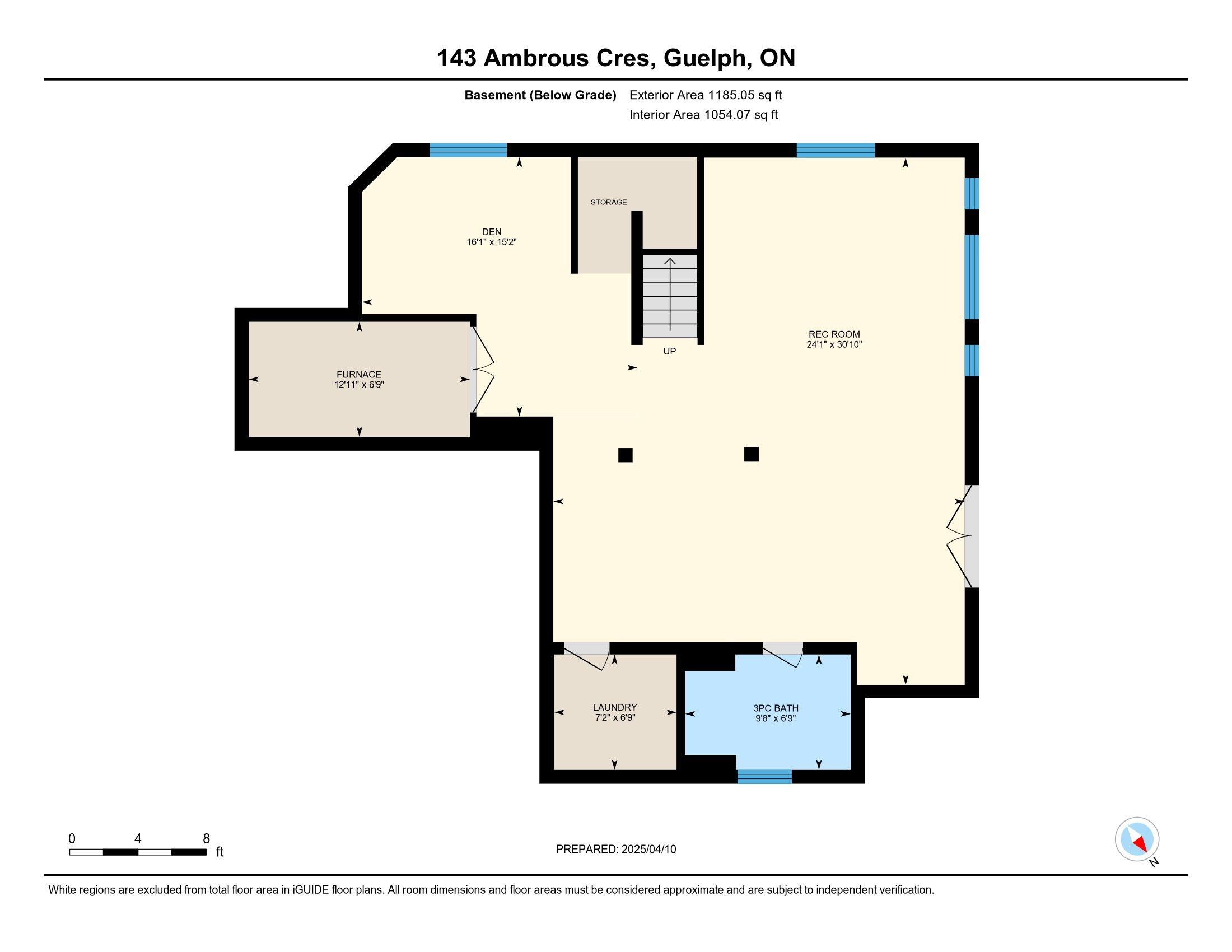
 Properties with this icon are courtesy of
TRREB.
Properties with this icon are courtesy of
TRREB.![]()
Welcome to this stunning exceptional brand new family home. located on a quiet street in the highly desirable community of Kortright Hills. This spacious property sits on a large, private lot that backs onto conservation land offering unparalleled tranquility and privacy. Step inside to discover a thoughtfully designed layout that immediately makes you feel at home. The elegant, spacious bi-level design features a sun-filled lifestyle/media room, creating a warm and inviting atmosphere through out, Perfect for both relaxation and entertaining, this exquisite home offers the ideal blend of comfort and sophistication. Conveniently located near vibrant communities, top-rated schools, parks, walking trails, and a golf course, this home is a rare opportunity to experience premium living in a peaceful, natural setting.
- HoldoverDays: 90
- Architectural Style: 2-Storey
- Property Type: Residential Freehold
- Property Sub Type: Detached
- DirectionFaces: North
- GarageType: Attached
- Directions: Macalister Blvd/Victoria Rd
- Tax Year: 2024
- Parking Features: Private Double
- ParkingSpaces: 4
- Parking Total: 6
- WashroomsType1: 1
- WashroomsType1Level: Second
- WashroomsType2: 1
- WashroomsType2Level: Second
- WashroomsType3: 1
- WashroomsType3Level: Main
- WashroomsType4: 1
- WashroomsType4Level: Basement
- BedroomsBelowGrade: 3
- Fireplaces Total: 1
- Interior Features: Water Heater Owned
- Basement: Walk-Out, Finished with Walk-Out
- Cooling: Central Air
- HeatSource: Gas
- HeatType: Forced Air
- LaundryLevel: Main Level
- ConstructionMaterials: Concrete, Stone
- Exterior Features: Backs On Green Belt, Landscaped
- Roof: Asphalt Shingle
- Pool Features: Other
- Sewer: Sewer
- Foundation Details: Poured Concrete
- Parcel Number: 715051263
- LotSizeUnits: Metres
- LotWidth: 42
- PropertyFeatures: Place Of Worship, Public Transit, Rec./Commun.Centre, School, School Bus Route, Clear View
| School Name | Type | Grades | Catchment | Distance |
|---|---|---|---|---|
| {{ item.school_type }} | {{ item.school_grades }} | {{ item.is_catchment? 'In Catchment': '' }} | {{ item.distance }} |

